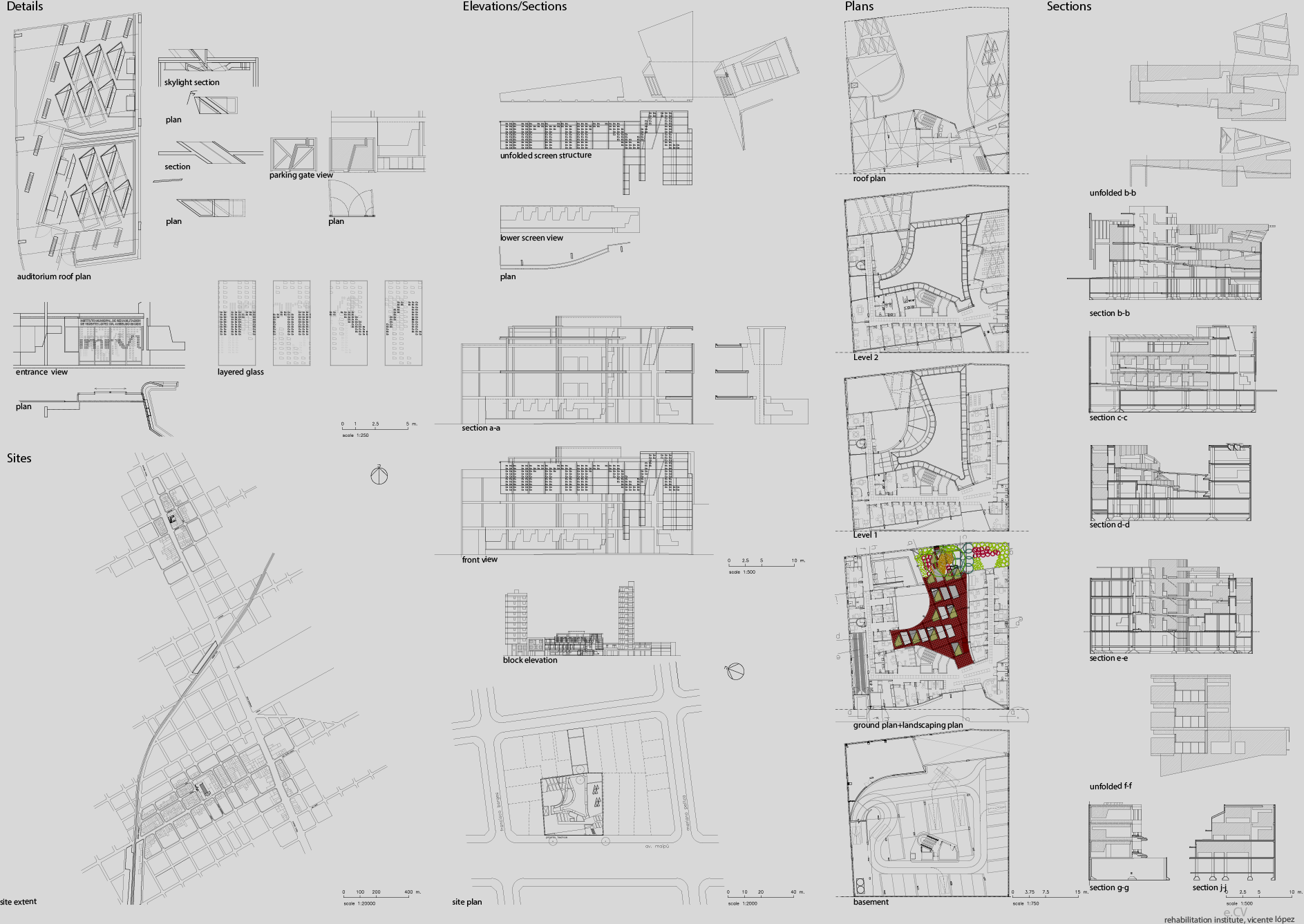wh – Willo-8 Housing
Phoenix, Arizona, United States [2006-07]
The group of Dwellings Willo-8 is situated at the edge of the historically preserved Willo area within the City of Phoenix Downtown. The 8 dwellings develop two coupled typologies of different dimensions, with a series of mediating patios before McDowell Street. This creates a sequence of pedestrian friendly consecutive filter spaces and devices between public and private toward the abundant vehicular circulation, and the southern exposure populating it also with different species of desert adapted trees, completing it with a large but individualized hanging screen or textured veil at different scales that provides shade and depth to the back and forth displaced raw glazed planes.
The building takes up again the modern desert tradition of the ‘60s developed locally by the master architect Alfred Newman Beadle and certain parallel inventions by Frank Lloyd Wright very close by in Taliesin West. It devises strong contrasts between the openings and the generosity of the relationship with the outside toward the spring benign climate of great part of the year while a sequential transition of spaces and serial material filters to the extreme temperatures and raw solar exposure of the prolonged summer.
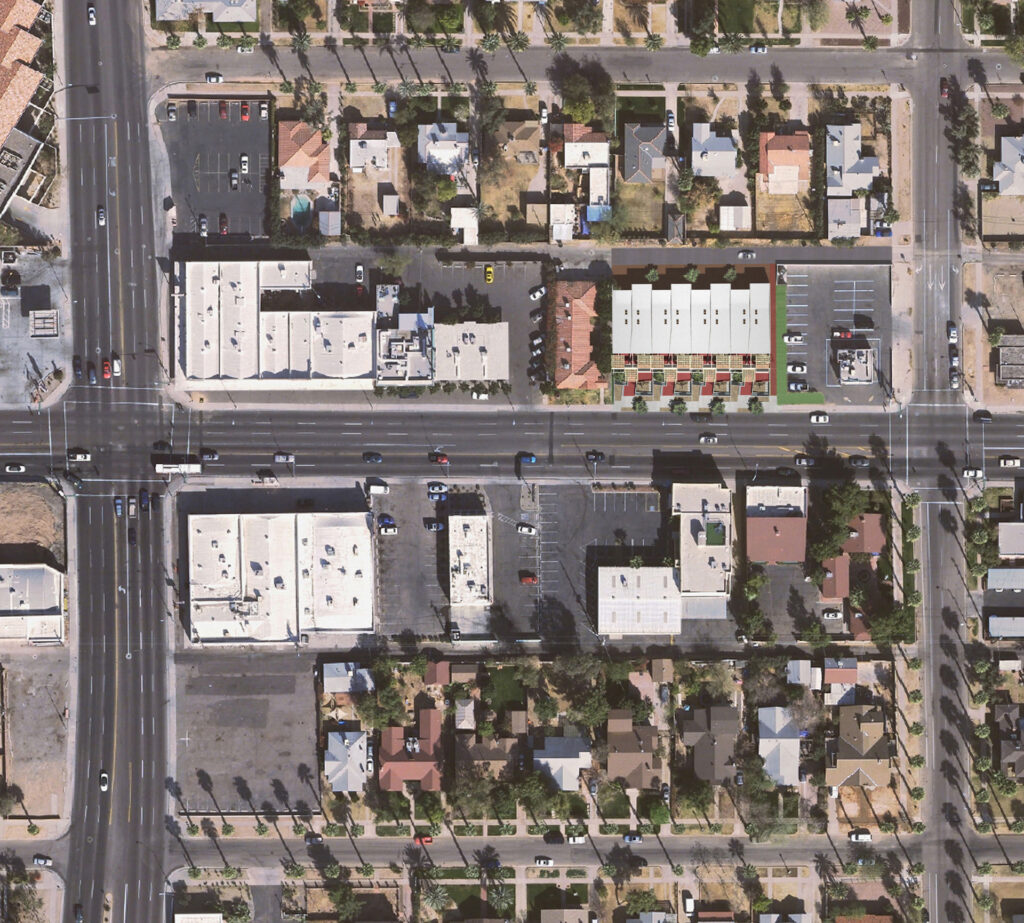
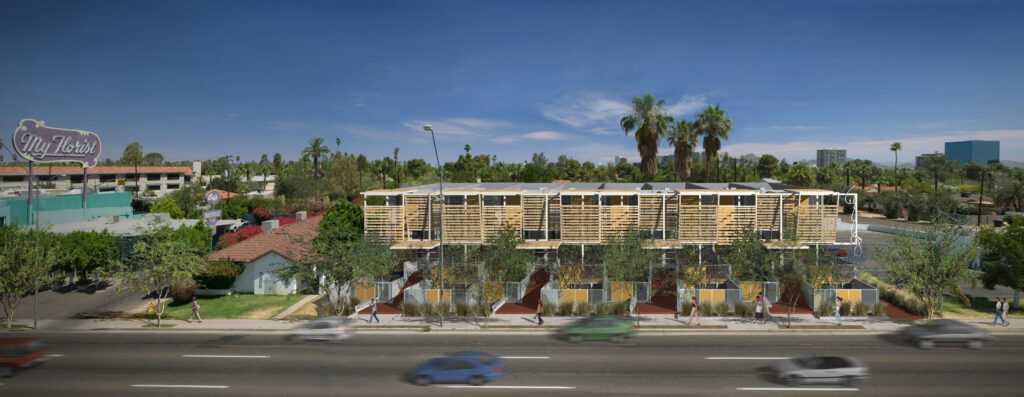
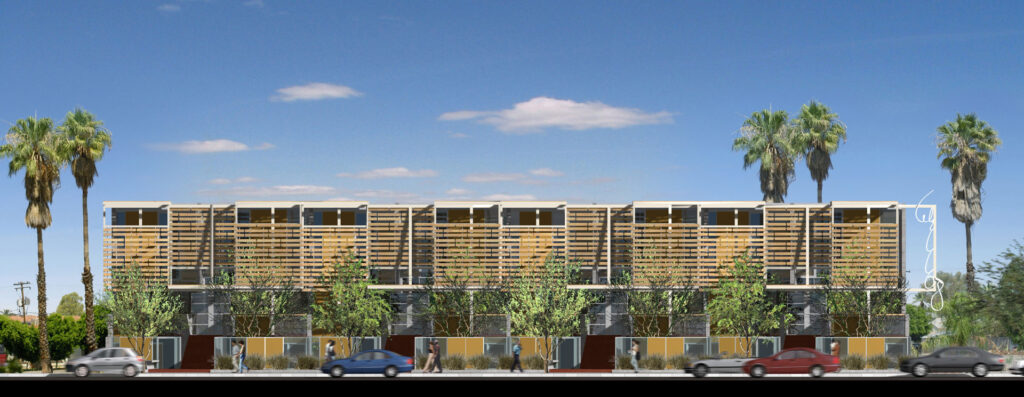
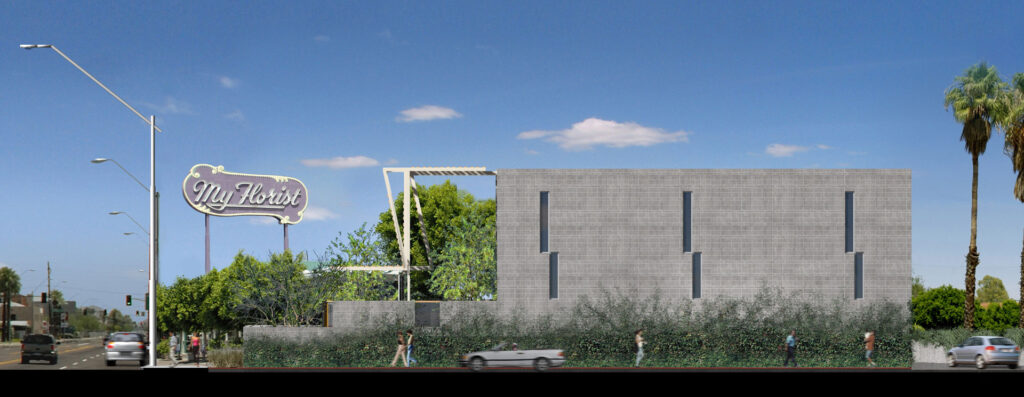
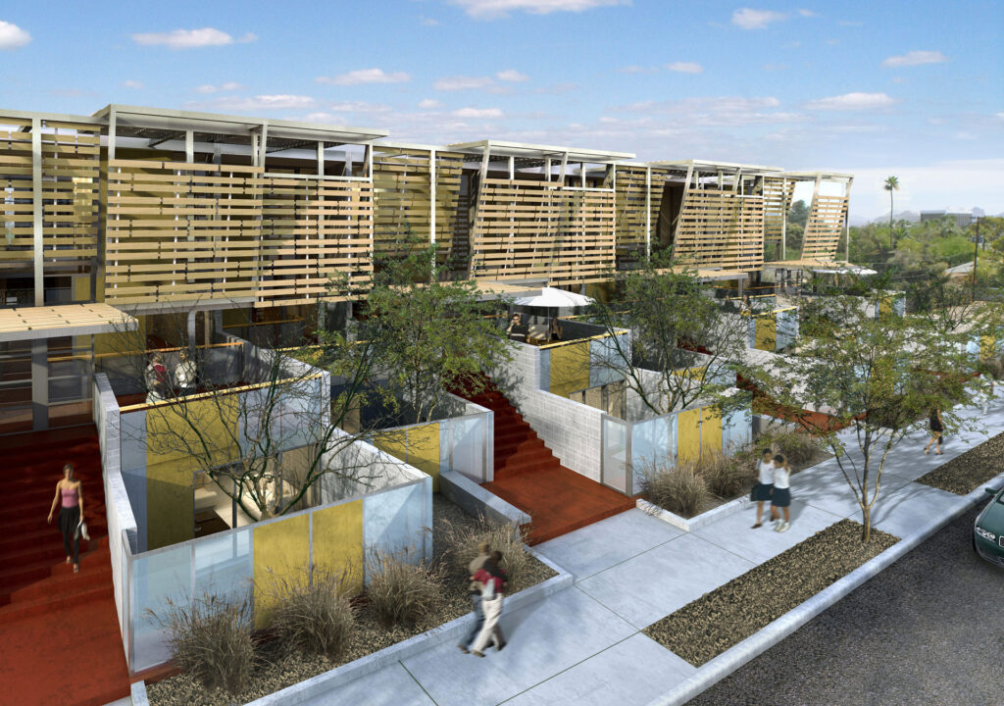
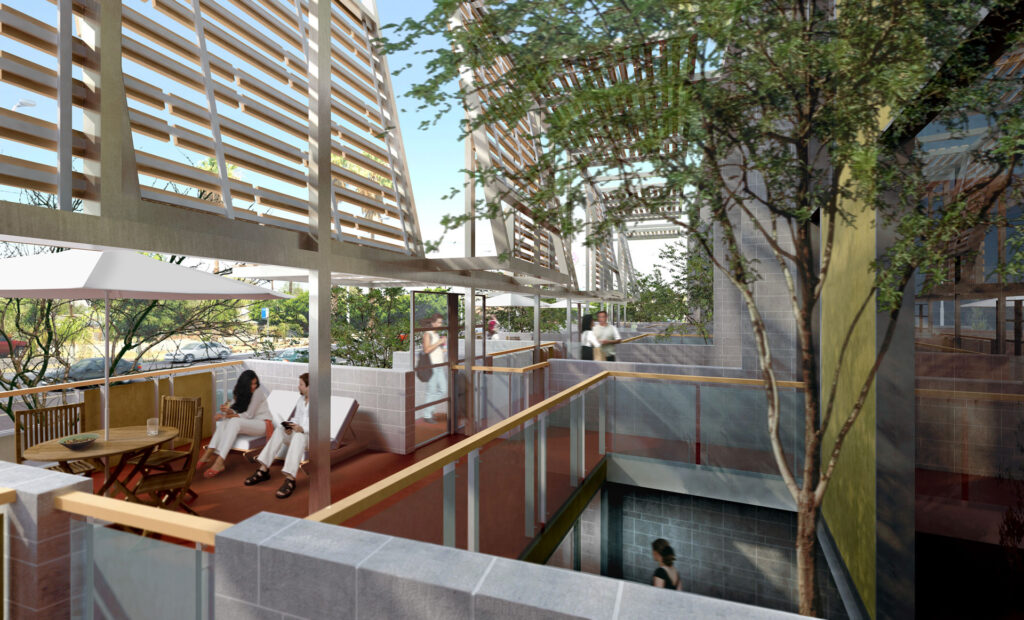
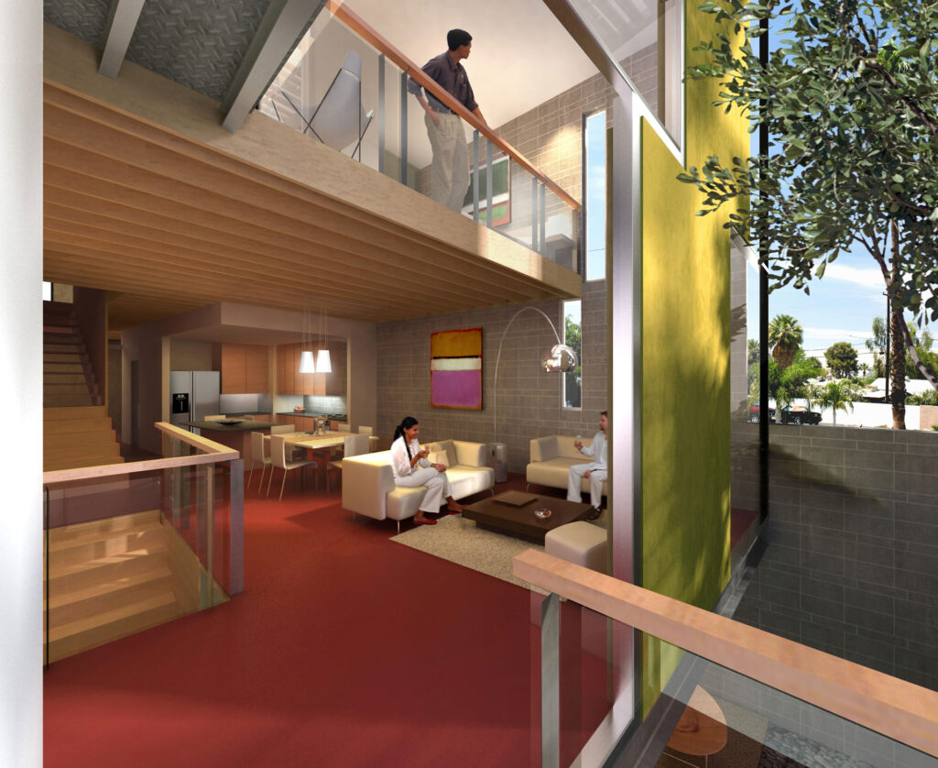
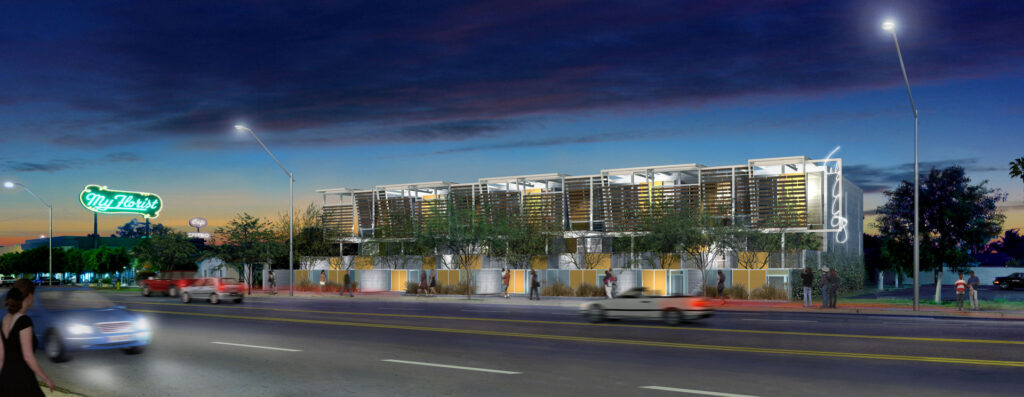
Status: Construction Documents, On Hold
Construction Budget: US $3,200,000
Design: Claudio Vekstein in collaboration with Catherine Spellman, Archs
Design Assistants: Colin Billings, Zubin Shroff, Lea Faber, Dan Noonan, Renders: Alejandro Goldemberg, Archs
Design Development: The Construction Zone, Phoenix, Arizona
Client: Encanto Development
Location: Mc Dowell St & 5th Ave, Phoenix, Arizona, United States
Area: 2.900 m2; 31,000 sq ft
Photography: Alessandro Desogos
