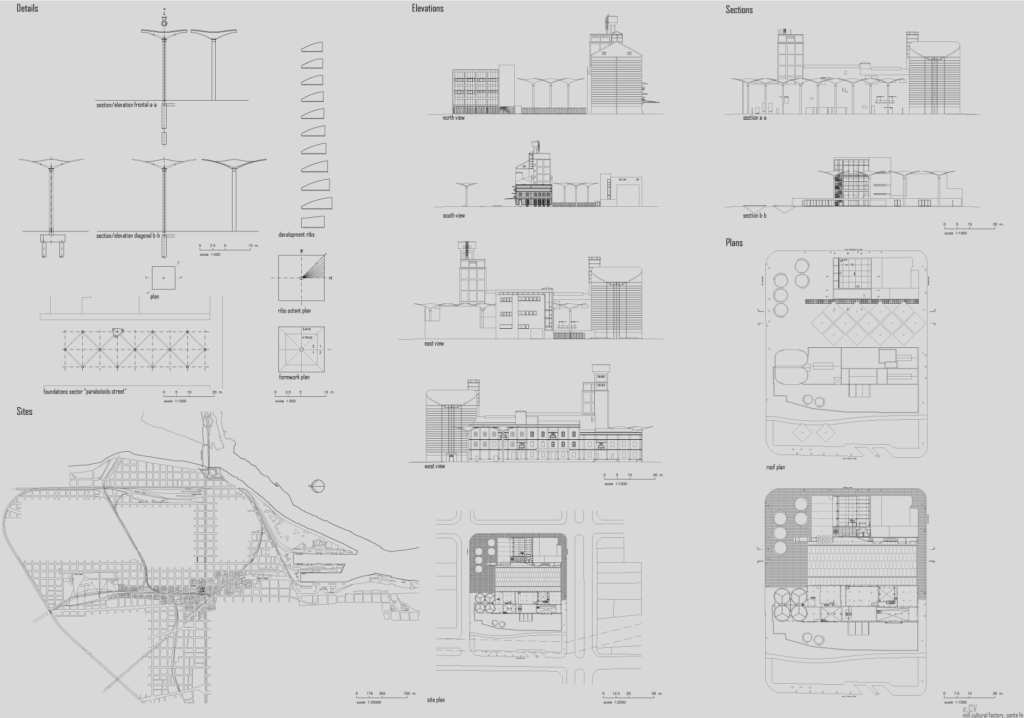tp – Tempe Town Lake Plaza and Shade Structure
Tempe, Arizona, United States [2005-07]
The project for the Tempe Park was initiated in principle as an academic Studio work and adopted later by the City of Tempe to be developed as a proposal in collaboration with ASU. The focus area finds its protected place in the vacant space between the two bridges that cross the old Salt river bed -converted now partially into an artificial lake, serving as an access point from Phoenix to the City of Tempe, anticipating one of the historic silo infrastructures and the ‘A’ Mountain that identifies the Arizona State University main Campus.
The work develops three independent design strategies over time but these are firmly articulated as a potential whole:
. The site modification through an extended pattern based on the old silos onto the existing Park, with the raising of small artificial mounds within the grid that serve as basis for the different Tempe Sister Cities’ maps (one of the sponsor organizations of the project) including furniture infrastructure.
. An elevated platform that articulates and extends at street level the Mill Avenue sidewalk into the area, providing the pedestrian flow of people and students from the main Tempe commercial street. This platform works at the same time as a lookout point to the lake and the amphitheater of the existing park, creating a space underneath it for the location of a current market of informal crafts in the area.
. The regeneration of an emblematic piece/structure for the city emerging from the same extended base patterning able to offer protection and shade for semi-covered activities (gathering, seating, a kids fountain, etc.) over the monumental steps that articulate the landscaped retention level above remaining between the bridges, and the downstairs Park.
The elevated structure supports translucent solar panels that create multiple shadow silhouettes, and it hangs from the same structure a light screen in the way of a pierced veil with intricate patterns following the movement of the cars as a conveyor belt. A series of moisture sprays provide the necessary humidity to the elaborate space filtering and shaping the incoming sun transforming the lower space into a landscape similar to a cloud or an oasis for public events of intermediate scale, currently uncommon in the City.
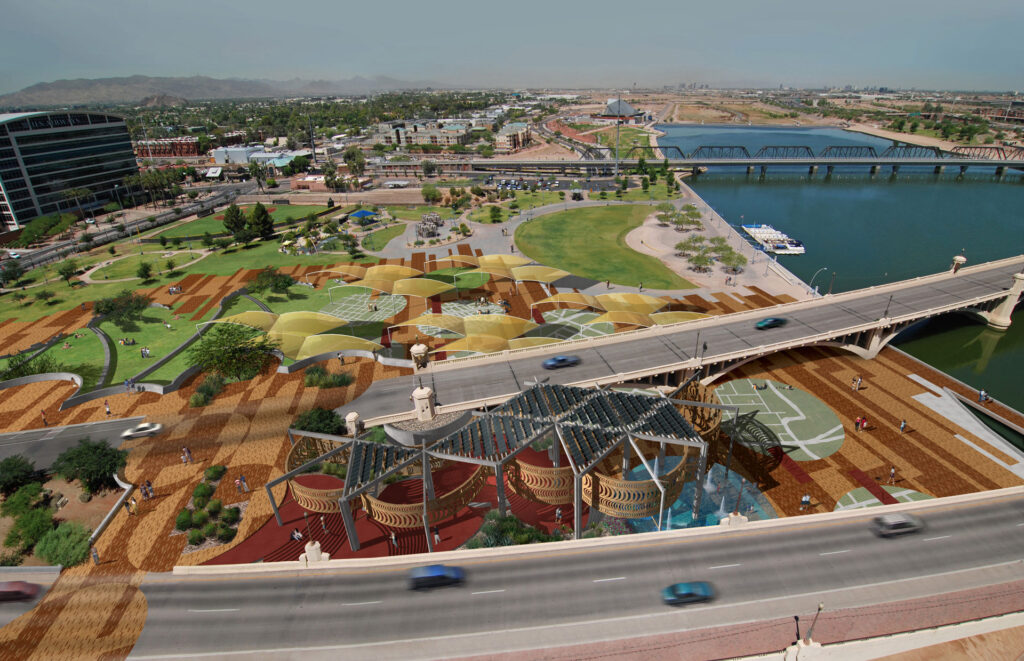
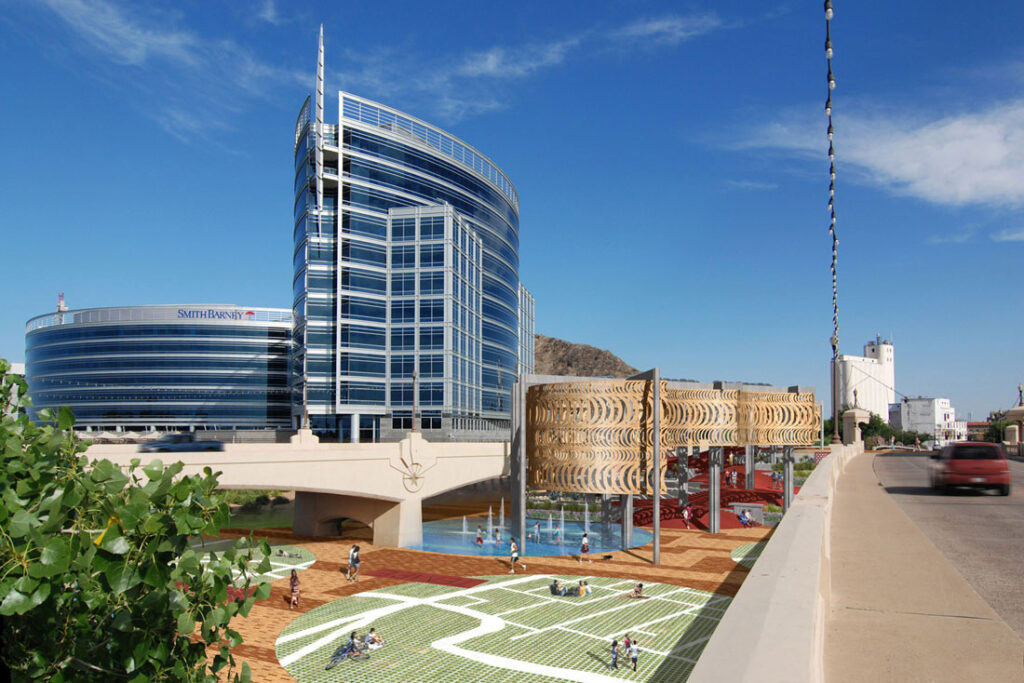
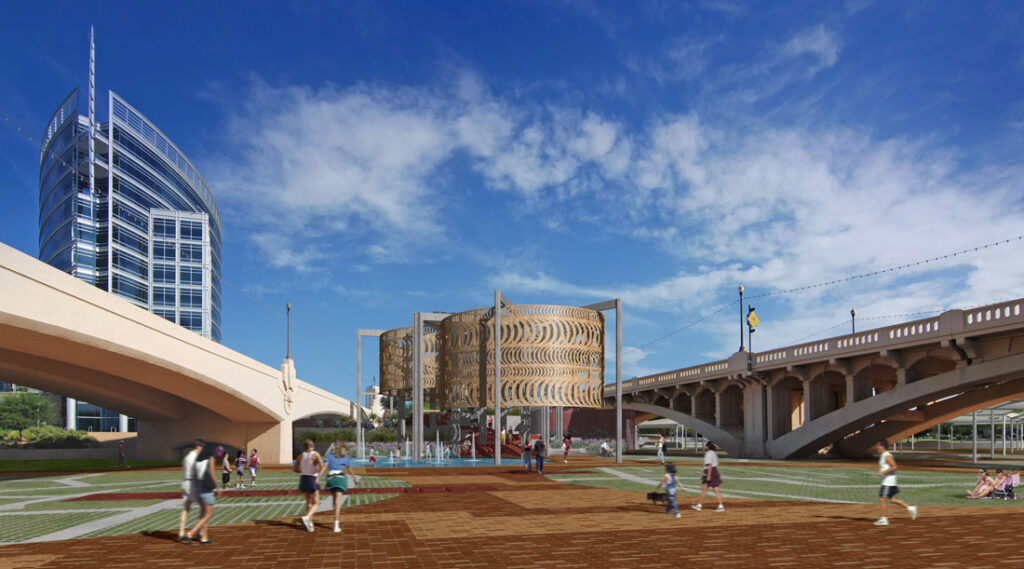
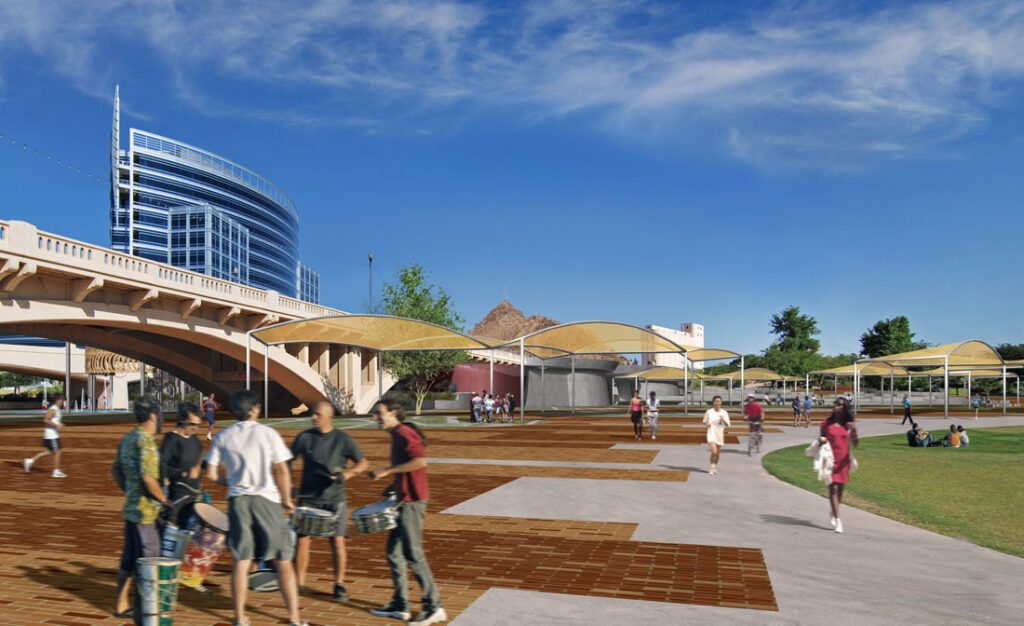
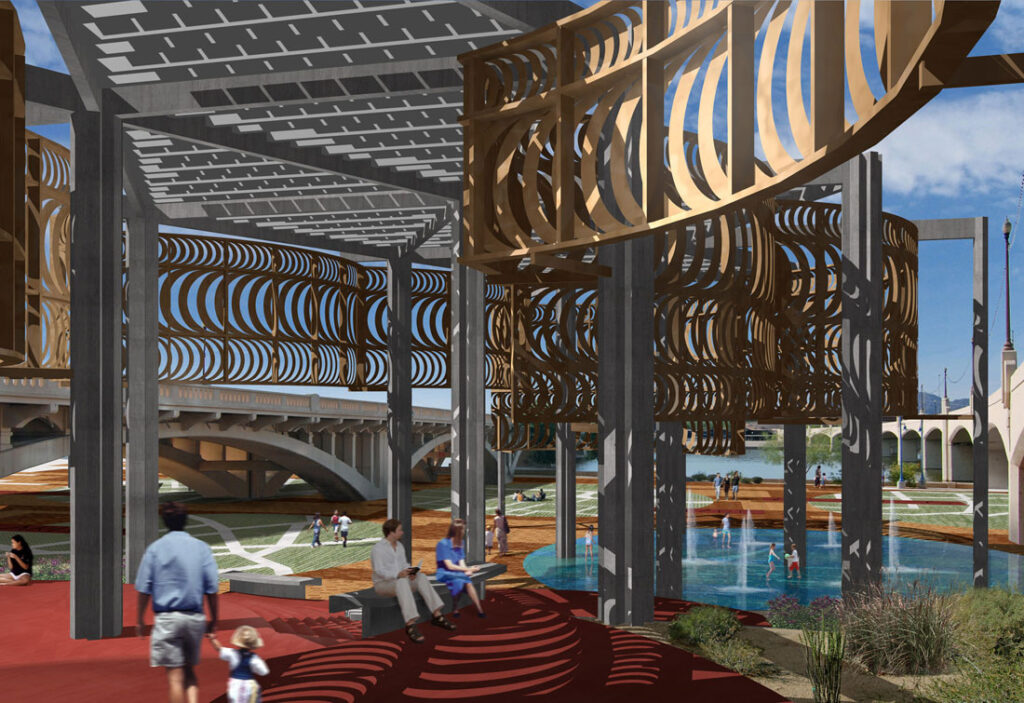
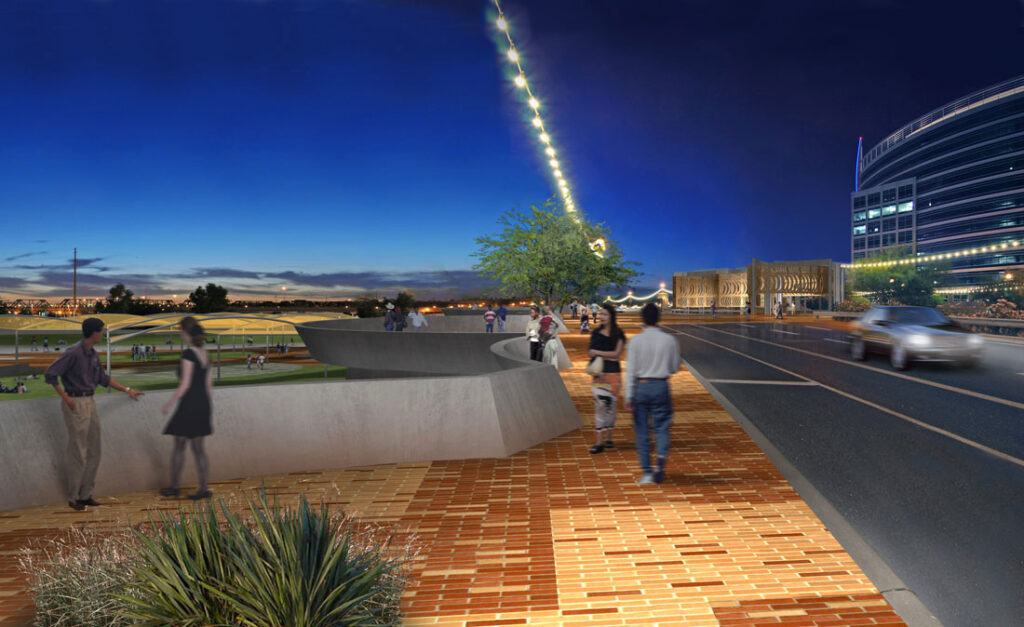
Status: Design Development, On Hold
Construction Budget: US $3,500,000
Design: Claudio Vekstein in collaboration with Catherine Spellman, Archs
Design Assistants: Lea Faber, Colin Billings, Milagros Zingoni, Zubin Shroff, Alisha Rompre, Benjamin Collins, Archs
Client: City of Tempe and Tempe Sister Cities
Location: Tempe Town Lake Park, Tempe, Arizona, United States
Area: 1 ha
Photography: Alessandro Desogos
