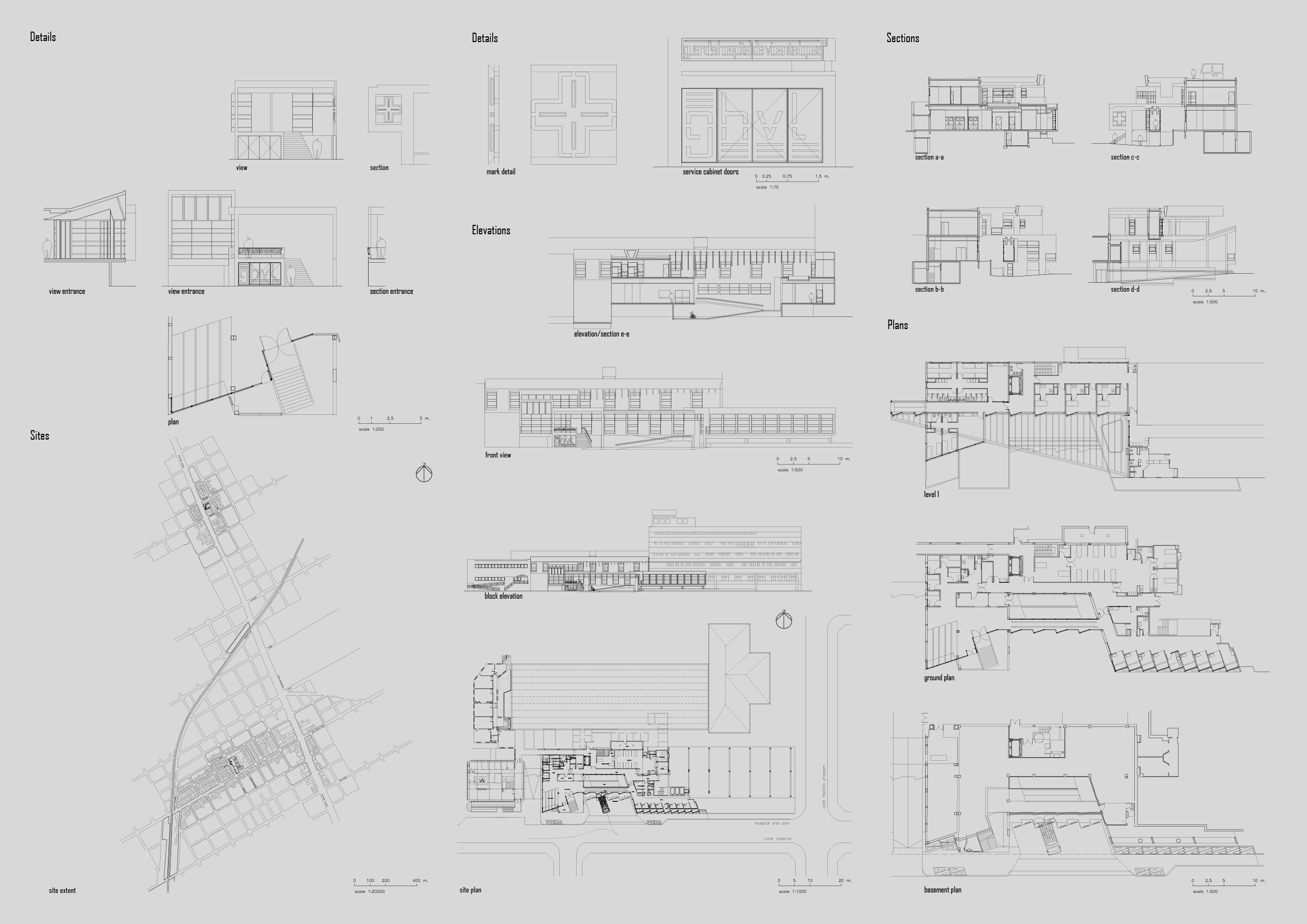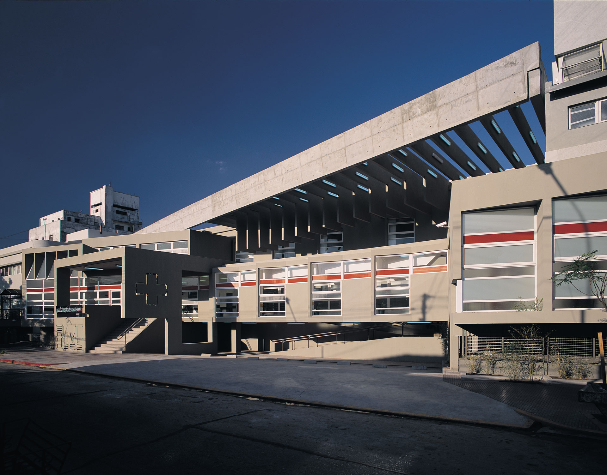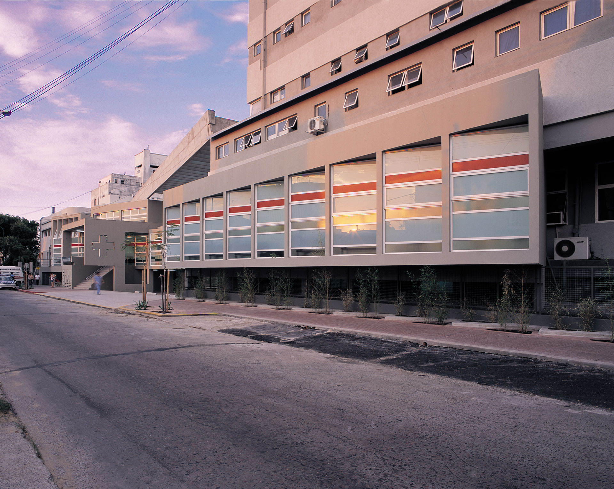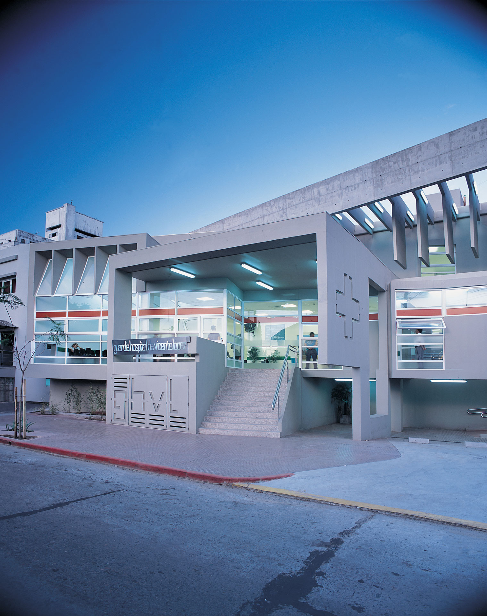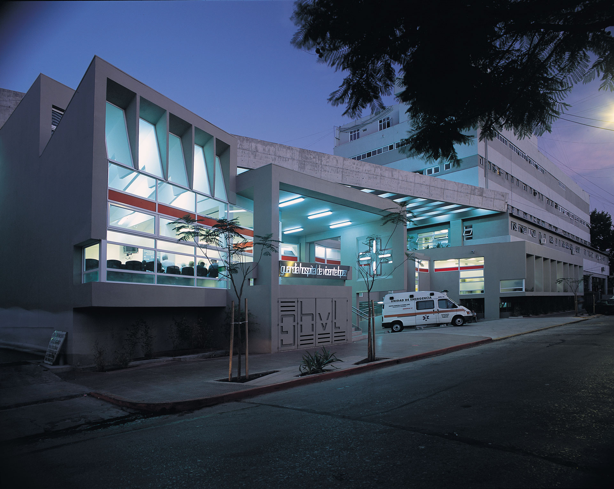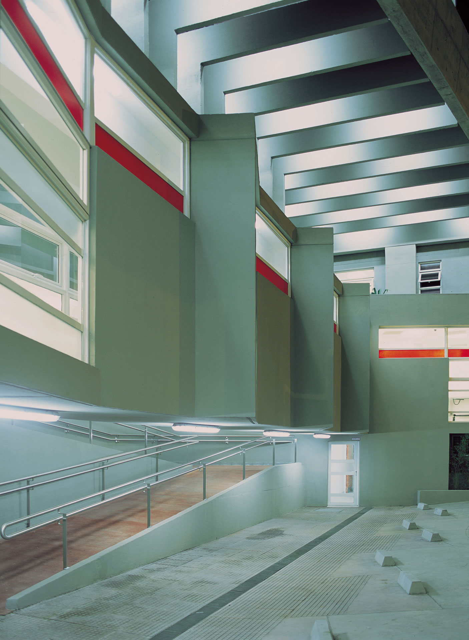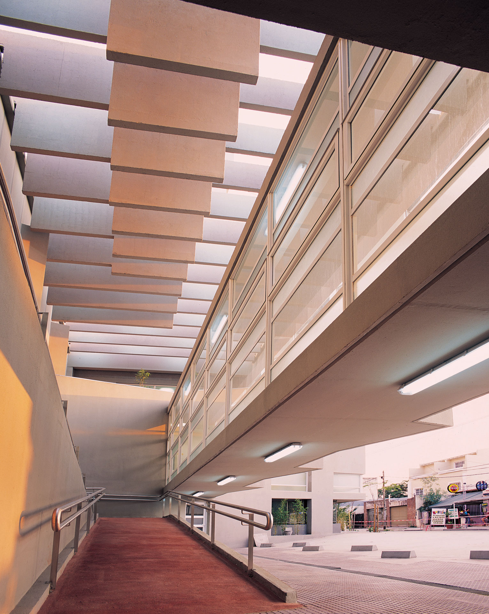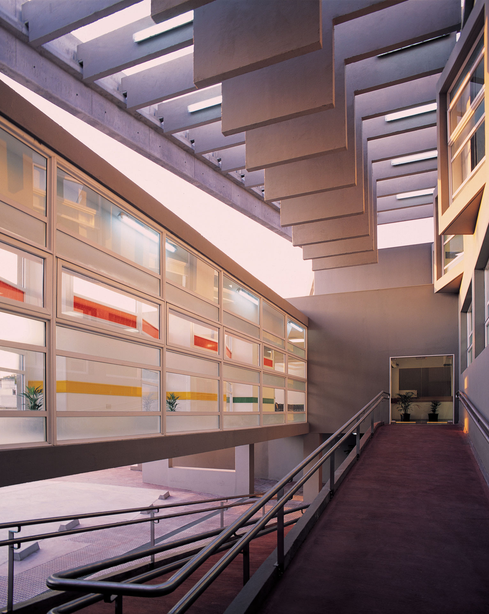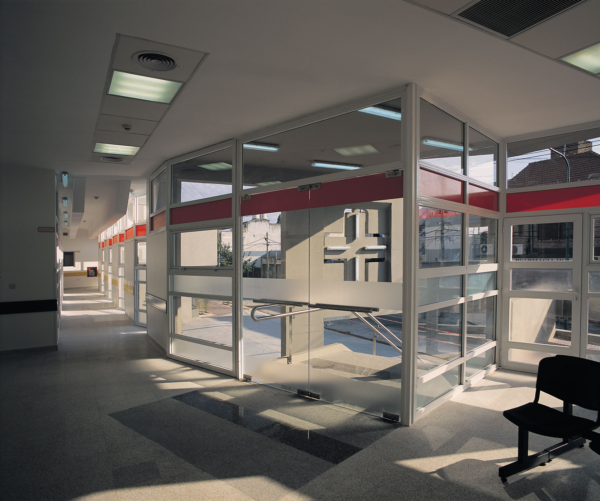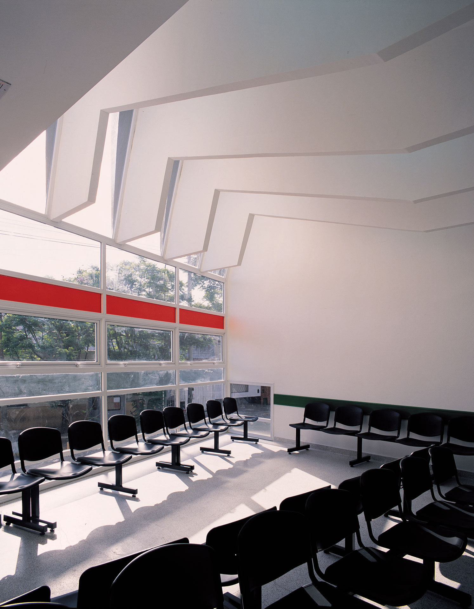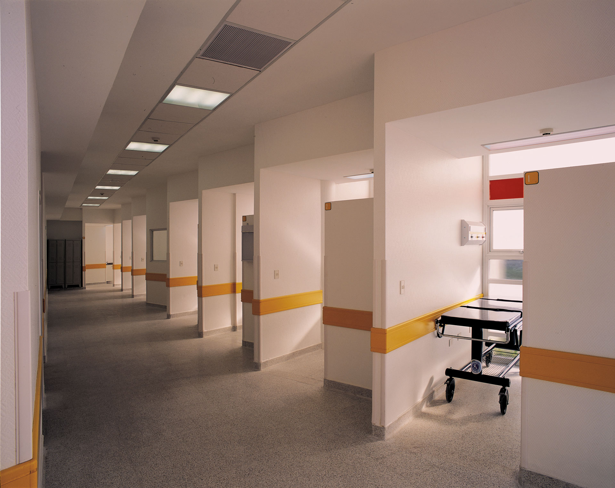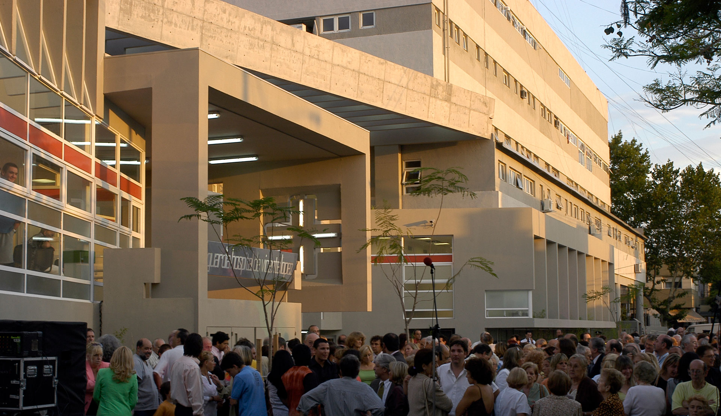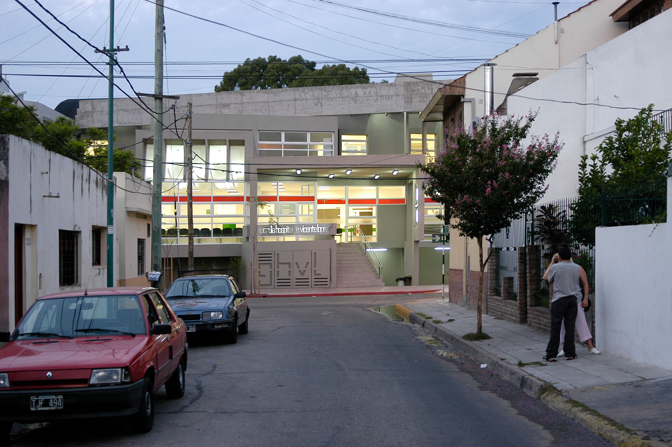ghvl – Emergency Room for the Vicente López Municipal Hospital
Vicente López, Buenos Aires Province, Argentina [2004-05]
The project for the Emergency Room ‘Dr. Eduardo Morera’ had to consider a partly built structure of reinforced concrete of a previous project, which was completely developed, based on a program of smaller area and complexity. This change arose by the need to incorporate another group of patients: the less severe cases of walk-in patients, making the ER a sort of filter for the Hospital.
To optimize the functional plan, the very tight site was divided longitudinally in East/West orientation in order to achieve a front/behind medical zoning. The main elements in the project are the open space designated for the ambulances on the main façade (west) and the space between this and the ramp for both handicap people and gurneys. The ambulance location results in a dynamic façade that in some way informs whoever walks next to the ER about its busy daily activities. The main façade also hosts the public program: the Waiting Area (green zone) and all its adjacent rooms (reception, file, etc.) to the north of the ramp; and to the south of the ramp a strip of 9 boxes for doctors’ offices (yellow zone) for semi-immediate assistance –which was designed taking advantage of the existing recesses of the main building.
The connection between these two areas of public use was resolved with a simple long span bridge that links both sectors in front of the ramp, creating a contained but permeable space as a sort of cloister for it. Even though the ambulances are higher than the free height under the bridge, that area serves for the descent covering of the gurney and enough space to move until taking the ramp that goes directly to the Shock Room (red zone) or continuing toward the interior of the Hospital and the elevators. In the back part of the ER, still in the ground floor, 6 rooms for walk-in patients were organized to the north of the bridge (green zone); and the shock room and intensive care to its south (red). The west side of the ER was redesigned on an existing area for trash containers in disuse. This way, the doctors’ area remains connected in the back with the private areas and those of intensive care and shock room (with capacity for 8 beds, and another 2 bed for pre-surgery and surgery room).
On the upper floor, the doctors’ bedroom area (with capacity for 4 doctors, bathrooms and living) and Students’ bedroom area (with capacity for 16 people, bathrooms and living) are oriented north of the ER and they are also connected through another bridge with the north buildings of the Hospital. Three extensive ‘isolated’ Recovery Rooms with private baths and waiting room, linked also to the main building of the Hospital, are located south of the ER. Set against these rooms, a great terrace garden articulates the new waiting area of these rooms with the existing recovery area of the Hospital.
The construction system was a combination between concrete and traditional masonry in order to consider the conditions of overlap and interweaving between the new and the existing buildings, to achieve a reasonable construction flexibility and easy adaptation to the unexpected condition of working among many different buildings of different ages and conditions.
A semi-roof of great scale, dimension and unity unfolds diagonally above the main access ramp and the terrace garden over the upper level utilizing the existing base structure and foundations, just adding as needed only a pair of columns and foundation-reinforcements in the extremes of the main beam. A sequence of smaller, narrower and greater depth beams converged on the aforementioned main beam; all of them of pre-cast reinforced concrete supported from the other side by the existing post-tensioned structure. This insistent sequence contributes to the protected ramp space with a semi-shadow effect result of the repetition and varied depth of the vertical planes of these beams. It also offers the alternative of covering the intermediate gaps with transparent material, converting it into a great shed, as it was finally executed.
This piece that overlaps the upper level articulates the south and north great volumes of the main building with the new addition situated between the two in an architectural gesture of great scale capable to articulate and integrate the diversity of buildings that composed the Hospital until today, giving its own character to the ER space and functioning as the conceptual framework of the ER’s program which is also diverse. This complex chain-like articulation of diverse architectural and functional links defines the operating framework of the ER’s role in a kind of “contagious healing” mode.
This framework of spatial continuity introduces at the same time vertically and diagonally the light in a subtle and even way to the cloister created by the ramp-bridge, remaining more protected of the views and external factors. This composes a sort of horizontal scanned facade with hanging extensions that follow the slope of the ramp, becoming a rhythmic sieve of changing sequences of sky and light, natural or artificial, that constantly accompanies the sick patients while ascending the ramp, not therefore meaning getting closer to the sky.
Status: Built
Construction Budget: $950,000
Design and Construction Management: Claudio Vekstein in collaboration with Marta Tello, Archs
Design Assistants: Victor Irizarry, Michael Candio, Milagros Zingoni, Marcelo Saus, Dennis Bartolomeo, Leah Morgan, Jim Lloyd, Catherine Knapp, Archs Structural
Structural Design: Pedro Gea, Eng
Landscape Design: Lucia Schiappapietra and Teresa Rozados
Client: Enterprise Foundation of Vicente López, President: Jose Menoyo and Municipality of Vicente López, Mayor Enrique García
Location: Caseros and Francia St, Vicente López, Buenos Aires Province, Argentina
Area: 1.500 m2; 16,150 sf
Photography: Sergio Esmoris
