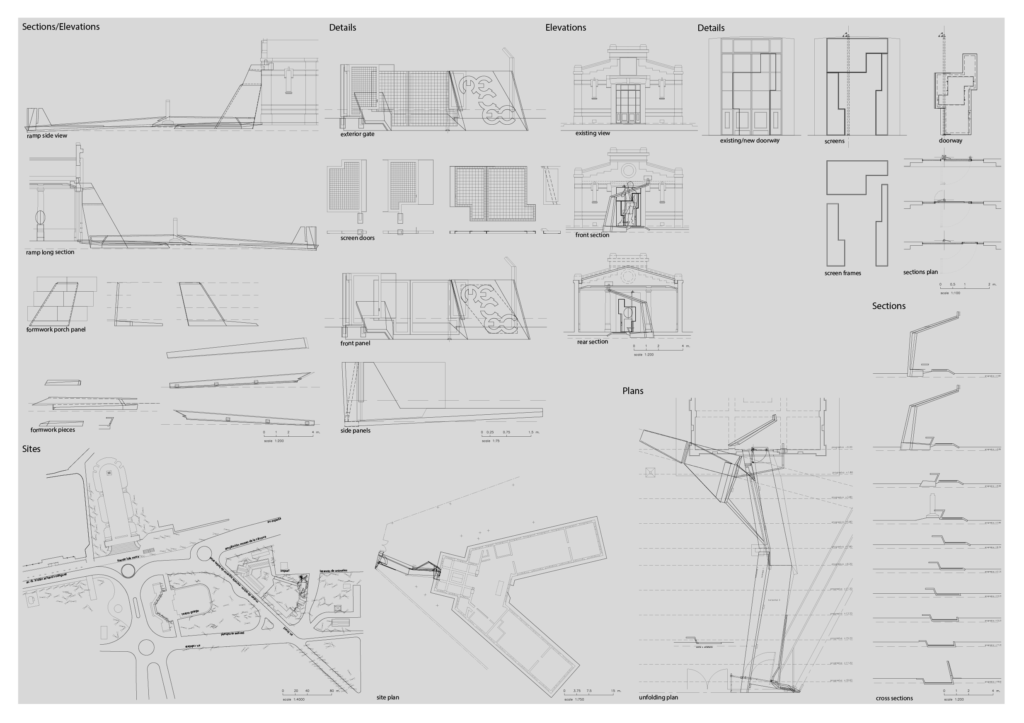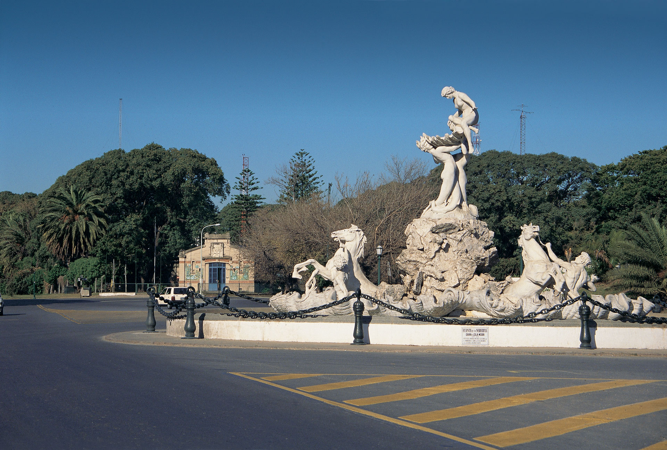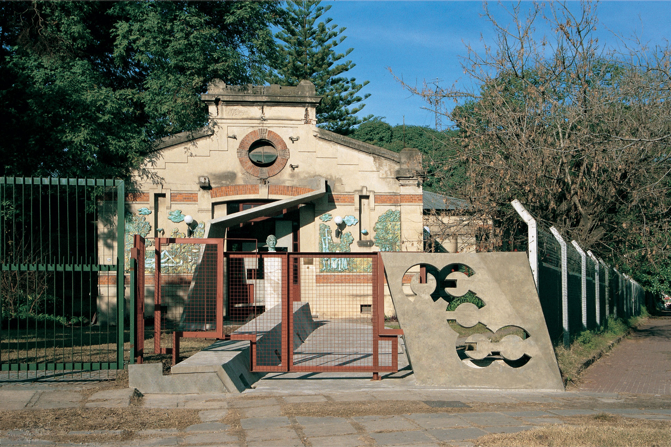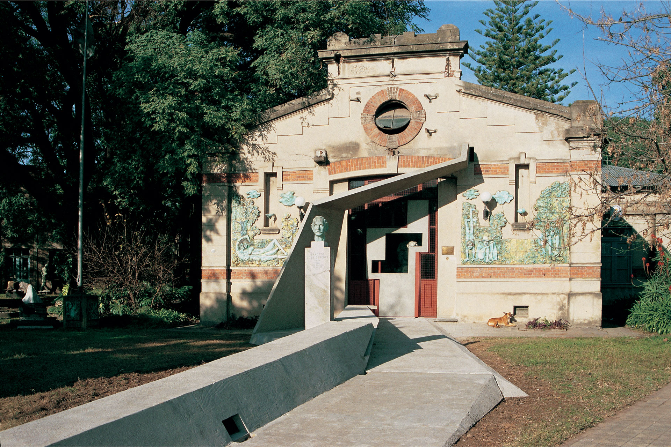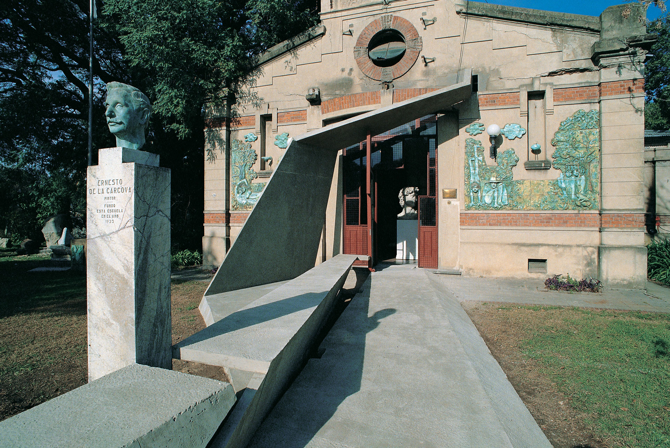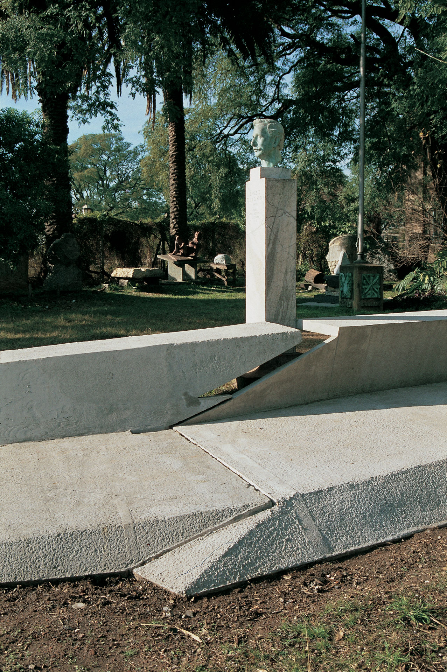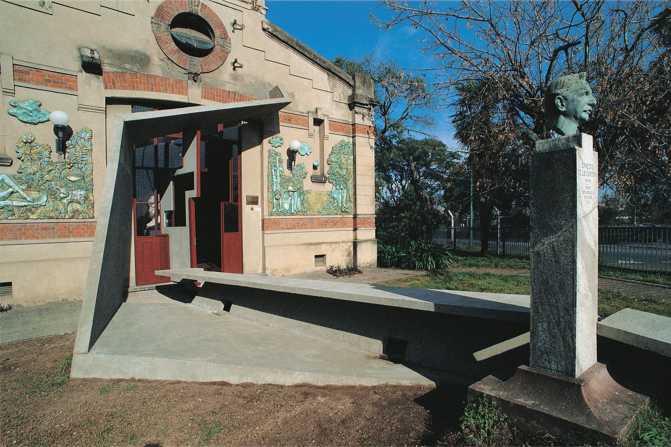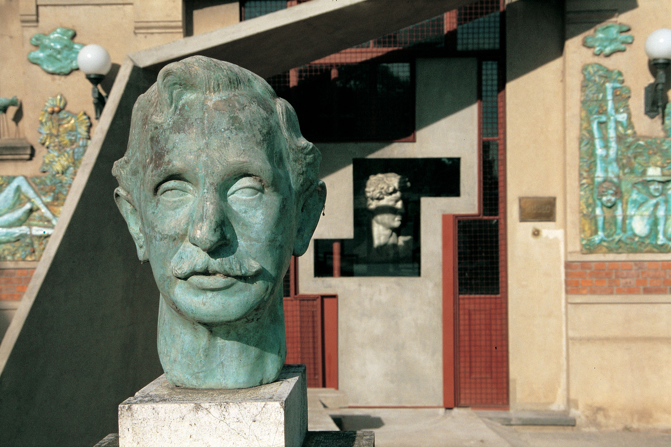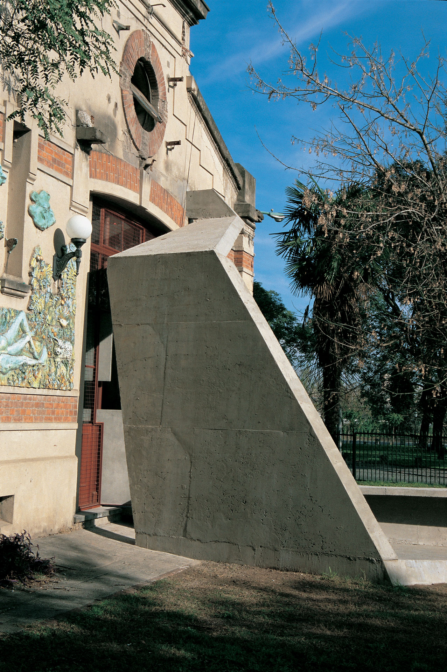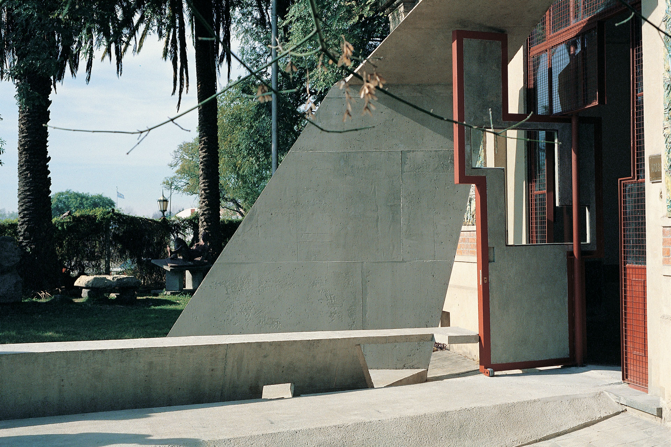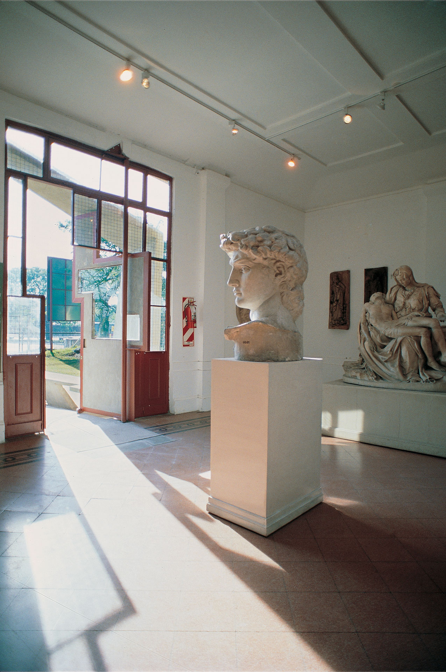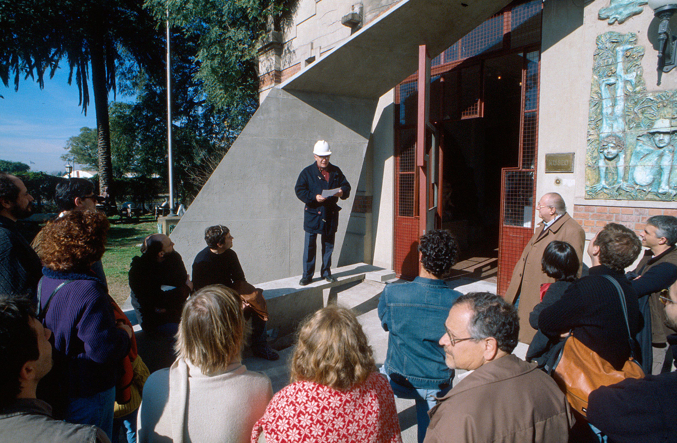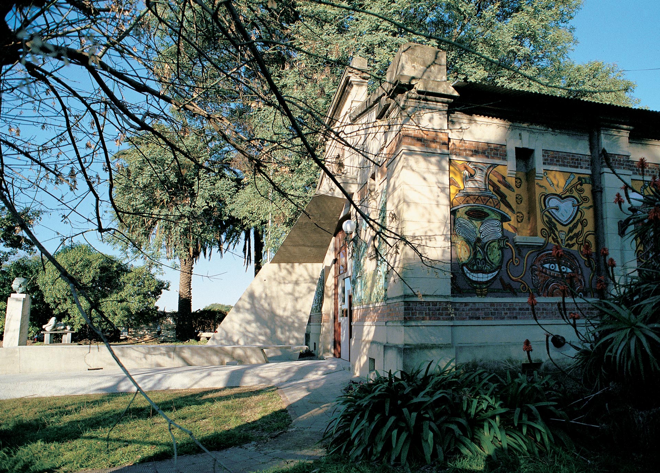emc – Entrance to the Plaster Cast Museum Ernesto de la Cárcova
Buenos Aires City, Argentina [2002]
The Entrance to the Plaster Cast Museum Ernesto de la Cárcova is based on the specific premise of the aesthetic relationship between cast/original of the collection and general/particular of its spatial organization. It is at the same time a consequence of various previous projects superimposed designed by the author, one of them for the same site: the Mural Room, the Lectures’ Pavilion and the Sculptural Park, all of them designed in 1996. “The Mural Room” was requested to host the “Permanent Exhibition of the art murals extracted from Galerias Pacífico, masterpieces of the artists Berni, Castagnino, Spilimbergo, Colmeiro”, as an extension of the Cárcova Museum, being commissioned by the National Ministry of Education together with a private organization. It was then extended to the Project “Sculptural Park Landscape on Brazil Avenue” commissioned by the aforementioned Ministry of Education in partnership with the Government of the City of Buenos Aires.
The preliminary design proposal was based on a simple series of land movements of low mounds/embankments following the end of Brazil Avenue, resembling the muddy track, although firm and wavy of the Rio de la Plata’s water, getting stronger until becoming a series of horizons. The same as in the building, it is the series of Catalonian Horizons of the Argentine artist Adolfo Nigro (Moon of January, Red Horizon), where the subtle and brief memory of the ship arise from the accumulation of horizontal bands as if it were submerged in the folds of an enormous classical sculpture. Each moment of that landscape tries to be the calibrated and precise notation of the diverse joints, in order to set positions: the small triangular square and open corner on Calabria Avenue, the access to the Animals’ Quarantine Quarters, the old grove at the edge of the Greek Theater, the small gap at the end of Brazil Avenue behind the old main building of the School (our current place) set against the generous Costanera Sur Avenue, the Nereid’s Fountain, the Ecological Reserve, the Rio de la Plata, and the permanent horizon of Amancio Williams…
This preliminary proposal could not be continued due to Institutional changes that left without effect the commissions. Same destiny had the “Lectures Pavilion” which was 60% built to remain on hold until now due to similar reasons waiting for completion.
The effort to do different things at same time and in a same place, without wanting to do only one of them, but opening the sense of one by another, is in the case of the Entrance to the Plaster Cast Museum Ernesto de la Cárcova for example, to offer a small direct access through the corner to the Museum’s great double Room (primary goal of the assignment), assuming the minimal specific requirements of it: access ramp that links the change in levels between the sidewalk and the room, respect for the commemorative bust of Ernesto de la Cárcova anchored in the middle of the old garden, a shed in the access zone, and security for the museum (or ‘mausoleum’), and an exterior more or less clear communication of the museum’s purpose.
In order to provide an aesthetic consistency to all this, in other words, the necessary reflexiveness of the meaning through the form, the successive purposes are being settled or sedimentary, and so the unique piece of work becomes cast or molded. The floor folds in a bench as a result of South-easterly wind force, approaching the place through the wildflowers to the side (autochthonous riverside plants, not planted yet for budgetary reasons, neither the lights), the one path-ramp divided in two and in both dimensions all along in order to note and caliber Mr. Ernesto’s bust, bifurcating then -as in the original- into another thing, roof in this case, that penetrates as a beam after finding support in the old lintel’s support. The same with the floor that becomes a solid concrete door, trimming as much as pursuing and reconstructing the old one, as well as its internal window that follows the attentive David’s head look, the rescue of the circular window covered by the old shield of the frontal wall, with the carved logo in the thin access wall, which -as the window and the cast- mirrors itself, and the gate multiplies and overlaps itself being individualized infinitely; like the concrete washed by the rain is dissolved as plaster, to be then converted in stones.
Status: Built Construction
Budget: $10,500
Design and Construction Management: Claudio Vekstein in collaboration with Luis Etchegorry, Archs
Design Assistants: Marcelo Saus, Arch
Structural Design: Roberto Alfie, Arch
Client: Fine Arts School Ernesto de la Cárcova, National University Arts Institute (IUNA)
Location: Costanera Sur and Brazil Ave, Puerto Madero, City of Buenos Aires, Argentin
Area: 75 m2; 800 sqft
Photography: Damián Núñez de Arco
