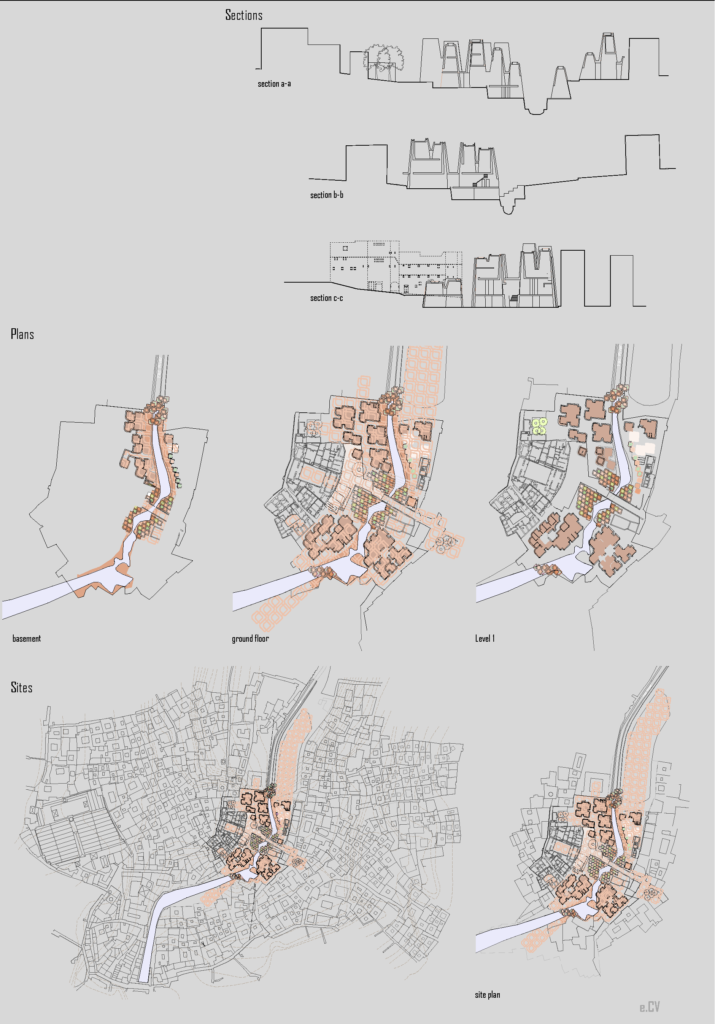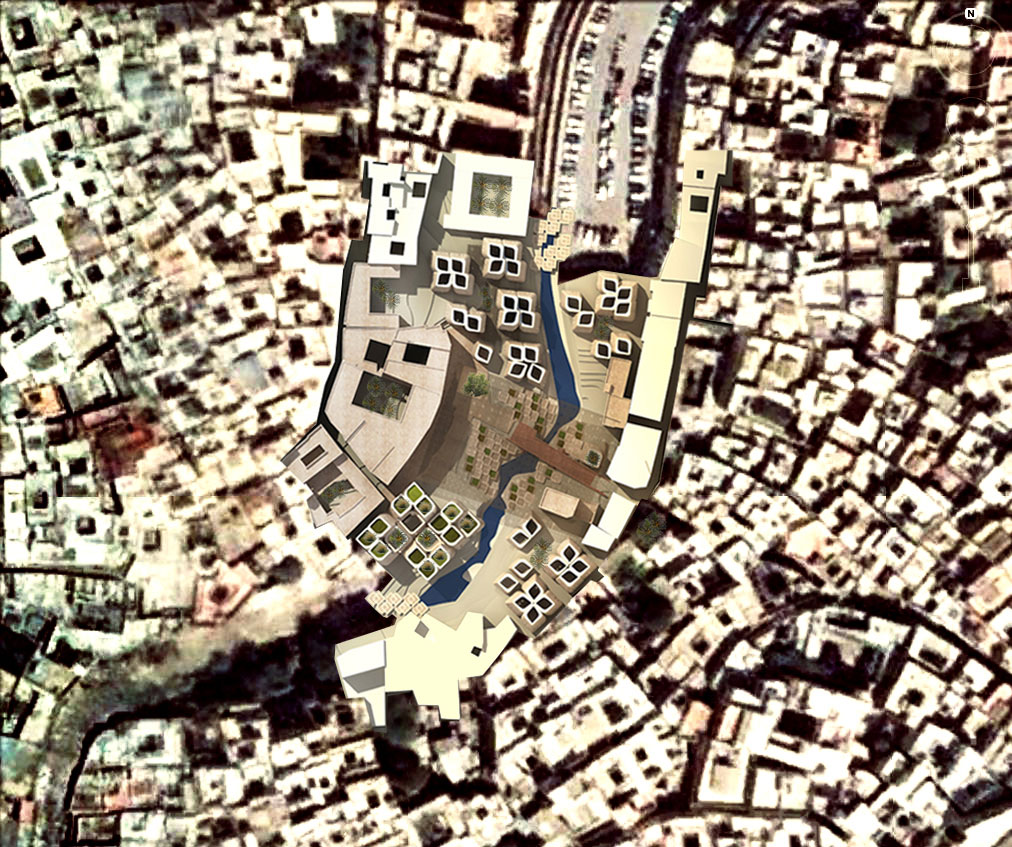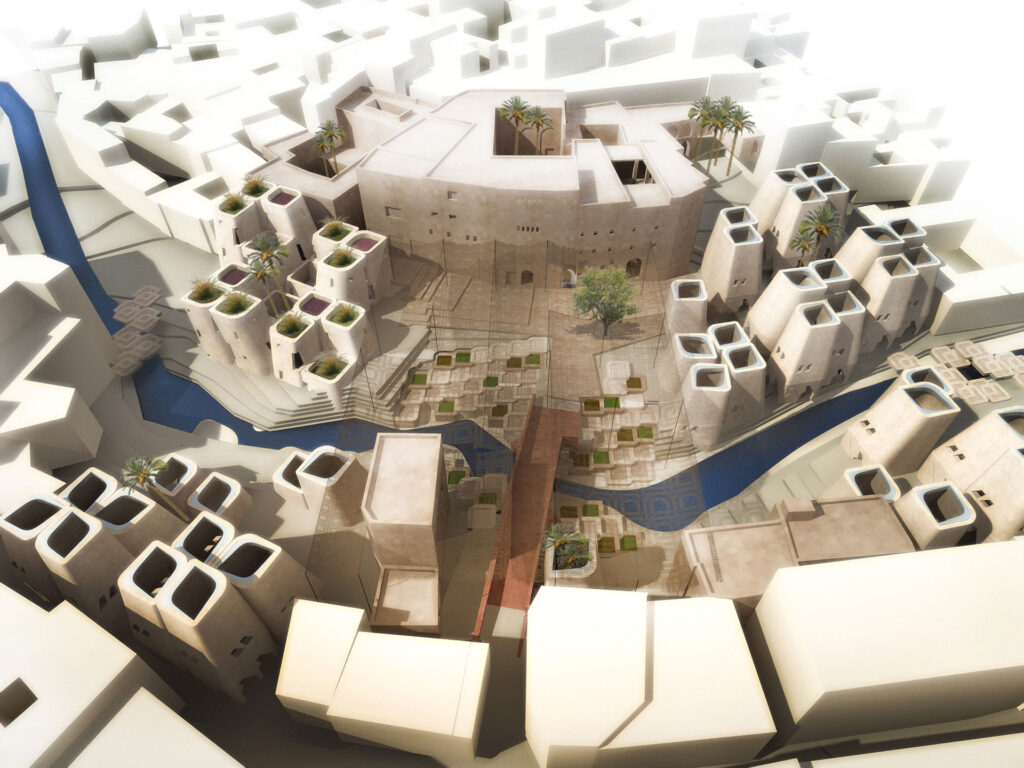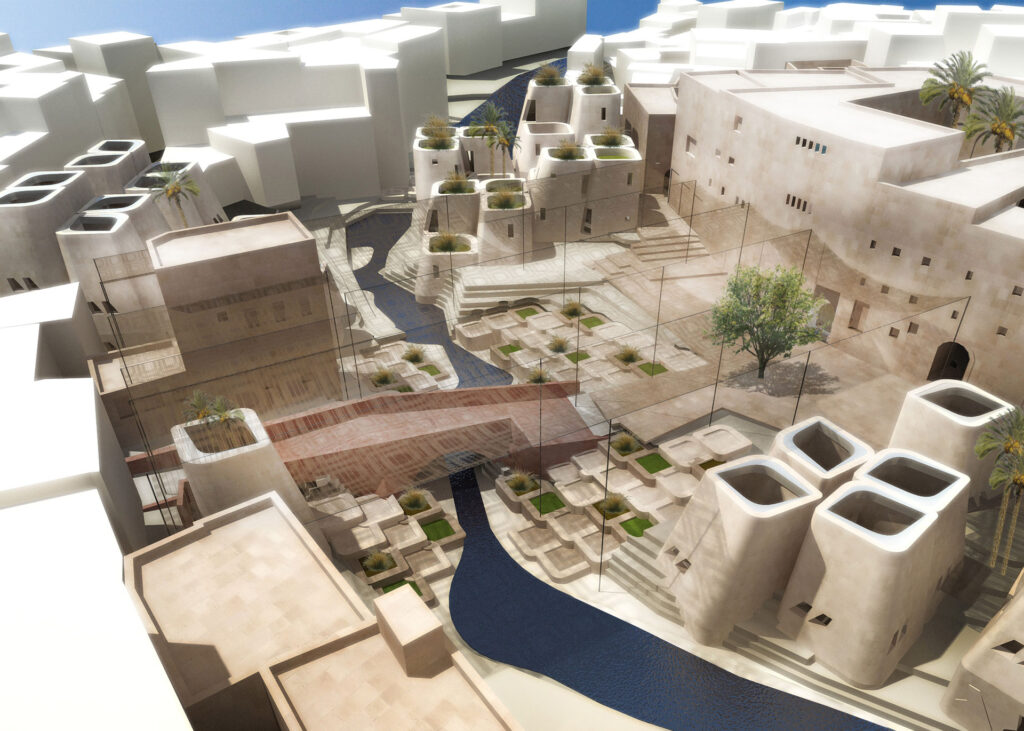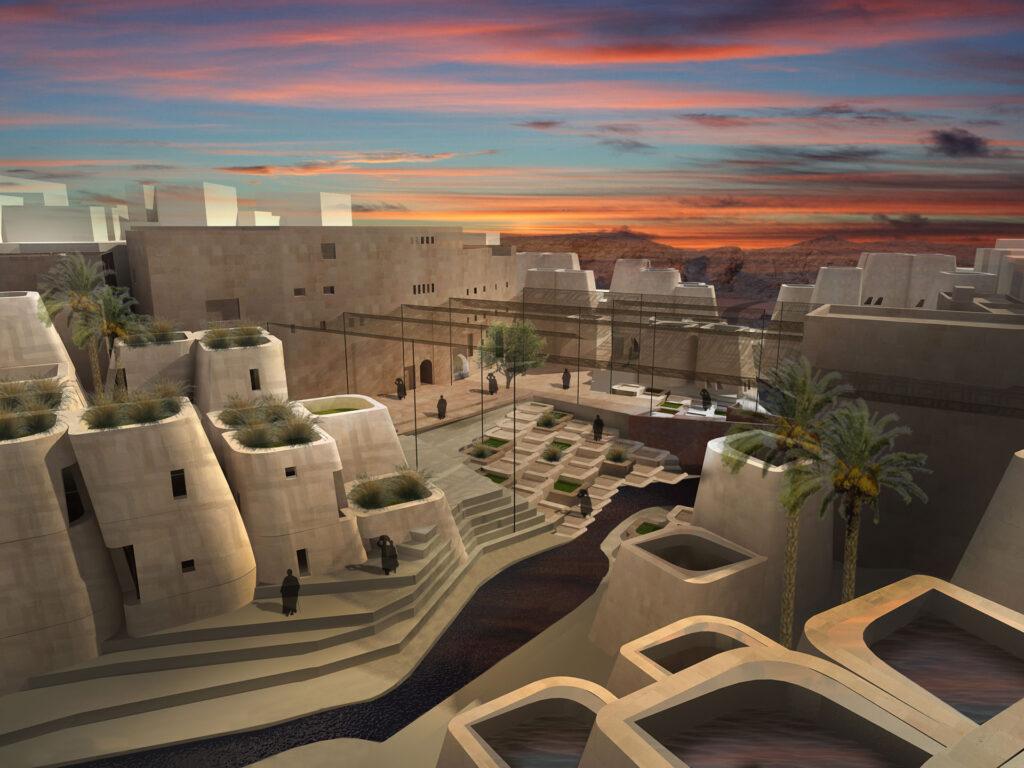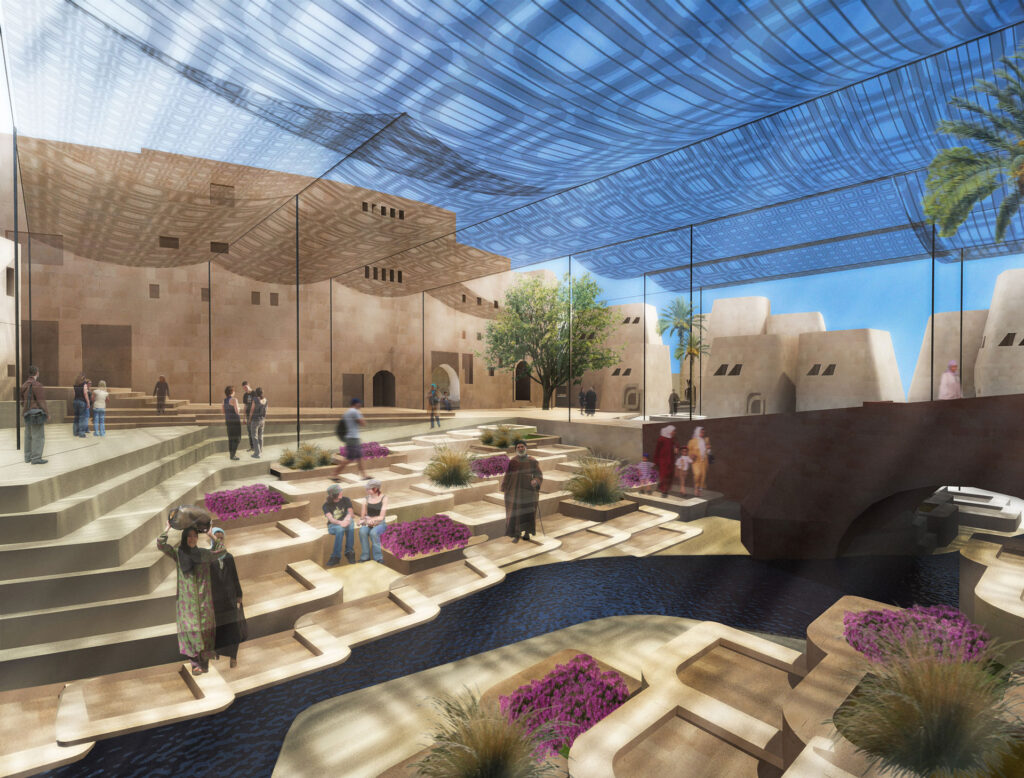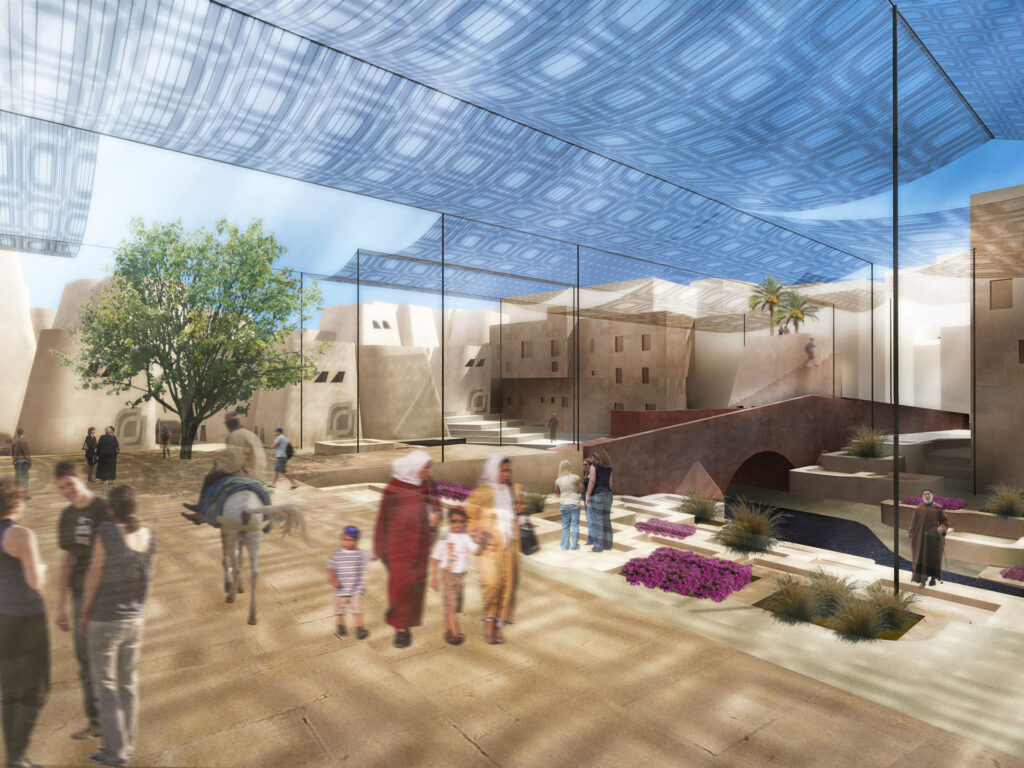fez – Place Lalla Yeddouna
Medina of Fez, Morocco [2010]
Following the scope of the Artisan and Fez Medina Project to redesign and renovate the Place Lalla Yeddouna, the first aim of the scheme is to improve the accessibility to the Medina and the functionality of the area. By means of the proposed urban and architectural intervention strategies the site is to become a vital hub in the city´s life, attractive to both residents and visitors. A place to stay and enjoy what is both a main Gate to the Medina, a vibrant meeting place, and a haven along the river in the middle of the old city.
The whole proposal works towards recreating the connection between the two sides of the medina at a larger scale, in accordance with the growth of the city and the new role as a hub for inner and outer traffic where vehicles are to play a decisive role.
Historic urban and landscape footprints merge in the design, which proposes a synthesis of the several patterns of Fes cultural heritage (architecture and arts & crafts) and natural heritage (land-sky-water). The design takes into consideration the several historic and environmental layers of the site that is in the core of the merger and connection between the two sections of the Medina: the el-Qarawiy district and the el-Aldalous district. All along the centuries the site was transforming from an arcadia little valley to an industrial boundary.
The significance of this area as “urban link” was transfigured by the emergence of different strips and volumes of buildings, many from around 1900, which are in bad conditions. These structures slowly occupied the site –periodically affected by floods- mostly for industrial activities that took advantage of the available source of water. As a result the area became more a broad and crowded urban passage than a livable open space. The design tries to capture and recreate part of the lost environmental qualities of the river strip with its slopes, terraces and greenery, a place where civic, commercial, arts & crafts, cultural, entertainment and leisure activities can nicely take place.
The proposal is structured and focused mainly on the restoration, renovation and enhancement of the three main monumental features of the site (bridge, tower and urban facade). One is the strip of the Bin Landoum bridge, the most ancient public structure of the site, a symbol of the connection between east and west sides of the Medina. The other is the tower building of the Dar Sghira, a landmark of the site. The third monumental component of the urban space design is the massive, curved wall of the valuable fondouks and dars on the west side of the Place Lalla Yeddouna.
The new cellular architecture plays a tridimensional articulation among these three main architectural monuments, building a sort of open amphitheater at this point of the river, performing an active, interactive role between ground and sky. This public place is designed to celebrate the coexistence and interaction of the community and the visitors, for both the everyday life as well as for festivals and local ceremonies.
As in all Arabic Medina, the proposed urban and architectural design is primarily based on the local tradition of repetitive and proliferative motifs to shape surfaces, artifacts and spaces. This method, both spiritual and practical, ancestral and modern, structures the whole proposal and makes it strong, anchored and feasible. The architectural basic pattern is based on cellular components inspired by local buildings of civil and industrial types: houses, shops, workshops, factories, and religious. It combines the main traditional features of these types: massif volumes, restrained openings to public space, enclosed courtyards and flat terraces, contributing to shape a homogeneous but complex urban fabric.
_ Western world is used to know Arabic and Moroccan cities through fantastic literature, photographs and movies. Magic images from Arabian Nights and others tales by Marco Polo, Italo Calvino and Oran Pamuk may resound in our memory as an inspirational source to the project, which wants to act as a reverberation box of the place, by absorbing and amplifying the rich cultural and physical qualities of the Medina of Fez into a series of Design principles to pursue:
The external plowed surface finally becomes intimate to the interior
. Urban Intricate Structure
. Building Cellular Components
. Courtyard Enclosure Pattern
. Selective Unfilled of Pieces
. Homogeneous Field Rearticulation
. Public Carved Out Spaces
. Fabric Figural Differentiation
_ As for the urban Preservation zoning, the different areas, spaces and features of the architecturally valuable buildings are to be ranked with grades of protection that indicate the sort of intervention or treatment to be implemented. This grading is based on the integrity and authenticity of the components, their esthetical, historical and technological value by themselves and in relation with the whole piece or ensemble.
_ On the Sustainability Strategy, the project responds to local climatic conditions and takes advantage of available resources to achieve thermal and visual comfort within the building. Evaporative cooling has been identified as most beneficial and effective, thus its principles and requirements have been applied throughout the design project. High mass elements protect from daytime heat gain, while shading devices in the public areas protect open public space from increased heat and sun.
The use of night ventilation is suggested and even required when thermal mass is being used to attenuate daytime conditions. The project uses wind towers for the intake of air for its cooling and humidification as well as for evacuation of heated indoor air, depending on the season and prevailing wind direction. In cases where the wind tower will not provide ventilation or that are out of the main airflow path, openings have been placed and designed to encourage cross ventilation, either on a room or area level.
_ For the Landscaping Strategy, the selection of species was made by taking into account 3 defined zones:
. Courtyards: ornamented with Phoenix Datilera, a Palm type 15 to 20 meters high, with the stipe relatively thin and scars and remains of petioles. These species are the ideal because of the relationship with the Fez’s scale of courtyards and squares, also because they can be seen from far away (the dates are the Arabian population’s nutrition base).
. Squares and Riverbanks: A set of terraced planters were covered by grass plants which belong to the mesembryanthemun gender and have magenta flowering. The flowers will drop down up to the waterfall, giving freshness to the city.
. Terraces: Covered by Stipas (ornamental grass) that are strongly resistant, have constant foliage and change the tonality in each season, in contrast of the luscious and ornamental grass.
Status: Schematic Design, International Competition Entry, not Awarded
Construction Budget: US $8,000,000
Design: Claudio Vekstein in collaboration with Ana Valderrama and Atilio Pentimalli, Archs
Design Assistants: María Cortopassi, Mauro Cuffaro Archs, Florencia Muñoz
Design Consultants: Fabio Grementieri, Arch (Preservation), Lucia Schiappapietra (Landscape Design), Veronica Reed, Arch (Sustainability)
Clients: Millenium Challenge Corporation (MCC), USA and the Kingdom of Morocco
Location: Place Lalla Yeddouna, Artisan Circuit along Derb Chouara and fondouk Lakbach square, Medina of Fez, Kingdom of Morocco
Area: 6.855 m2; 73,780 sqft
