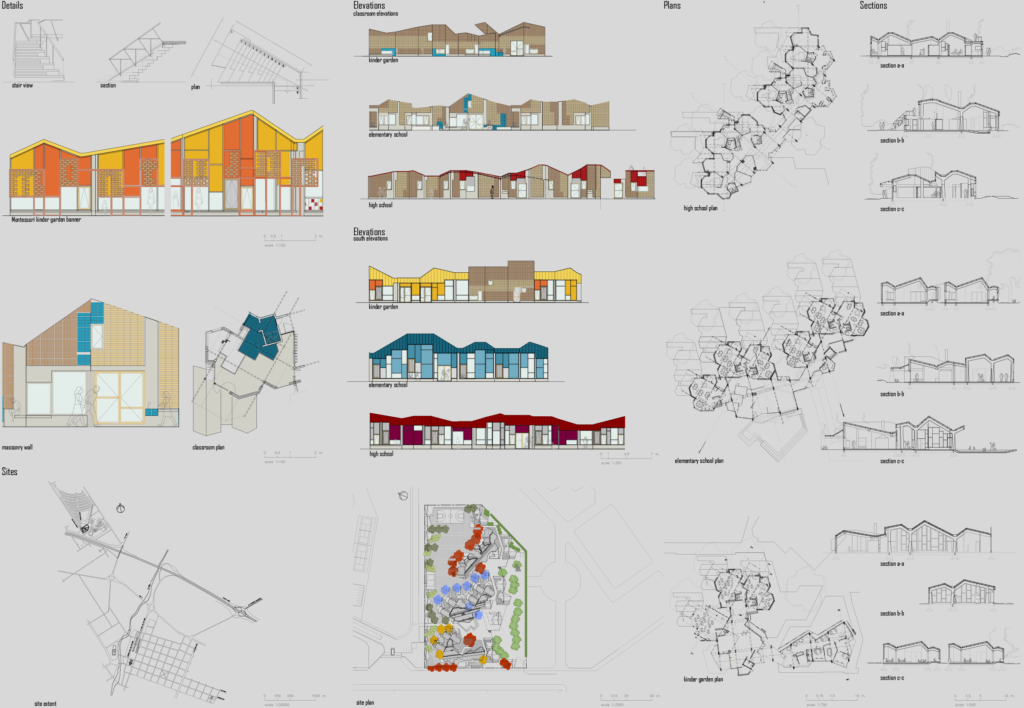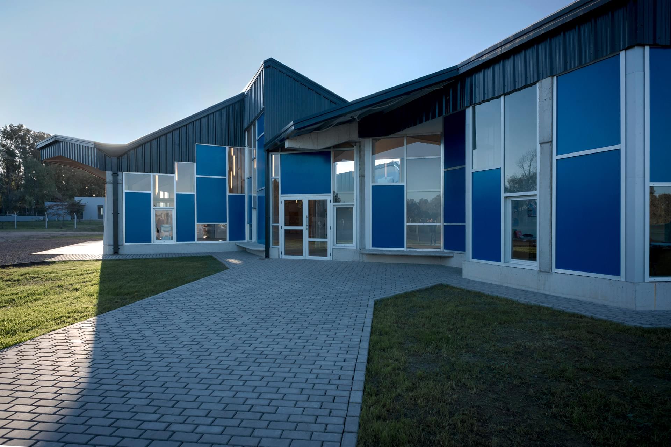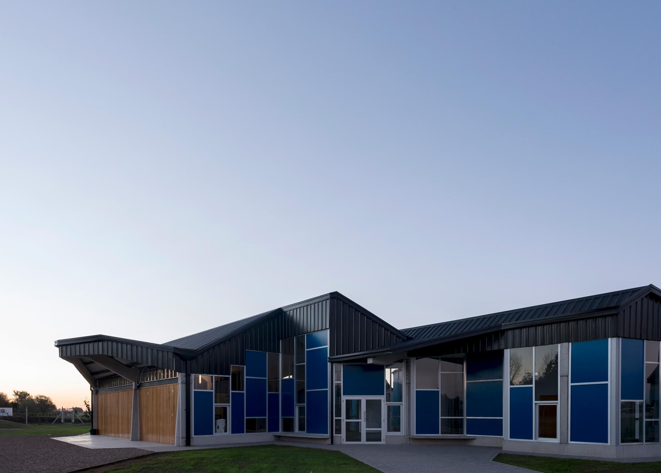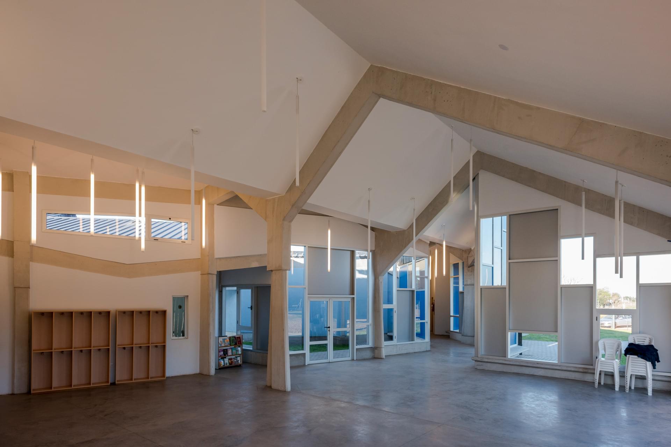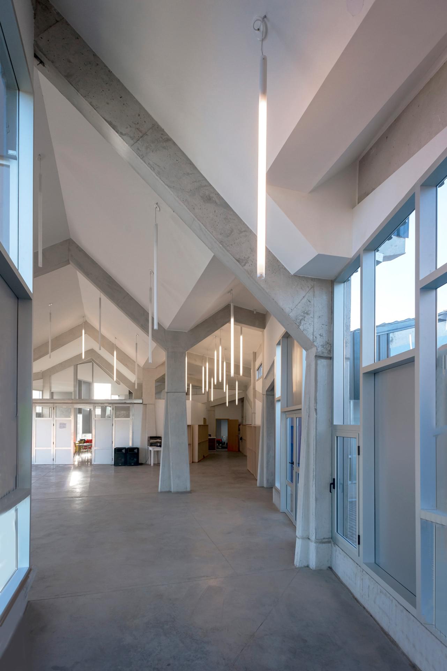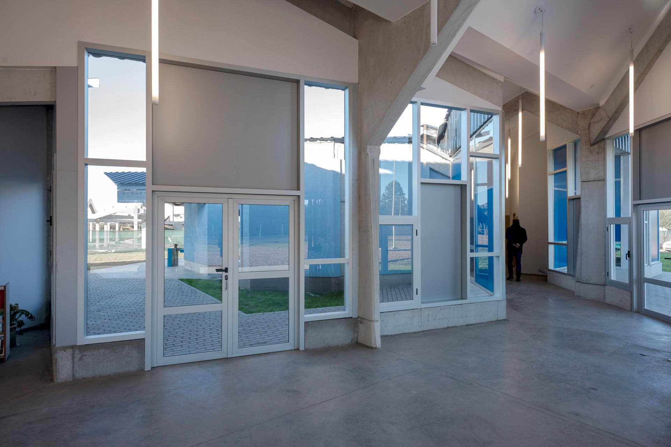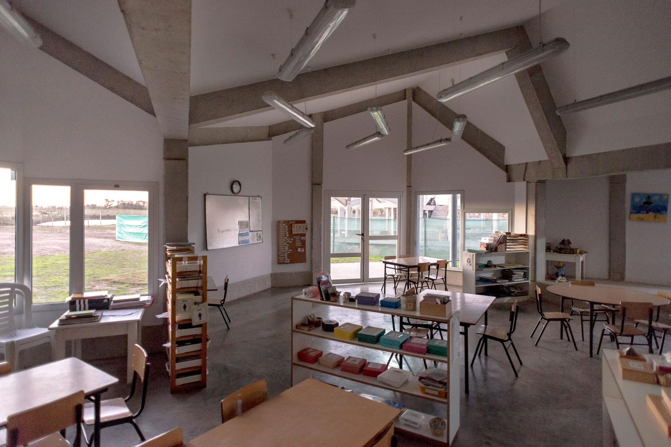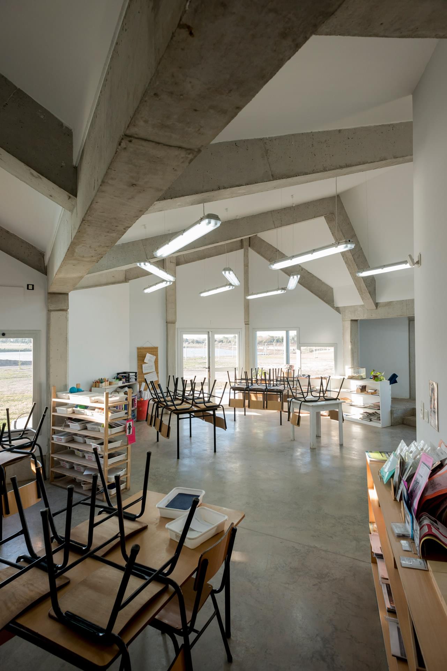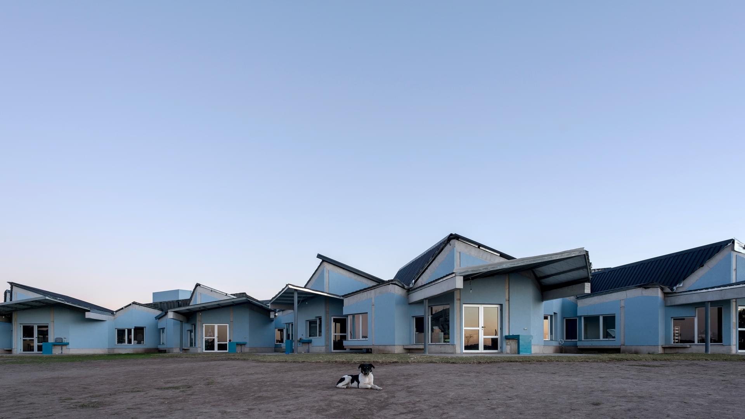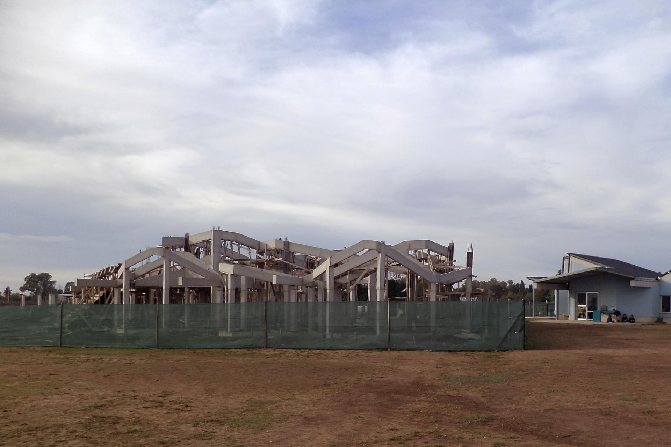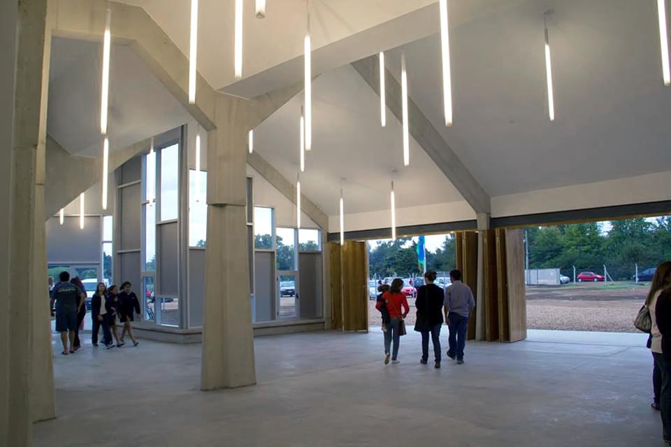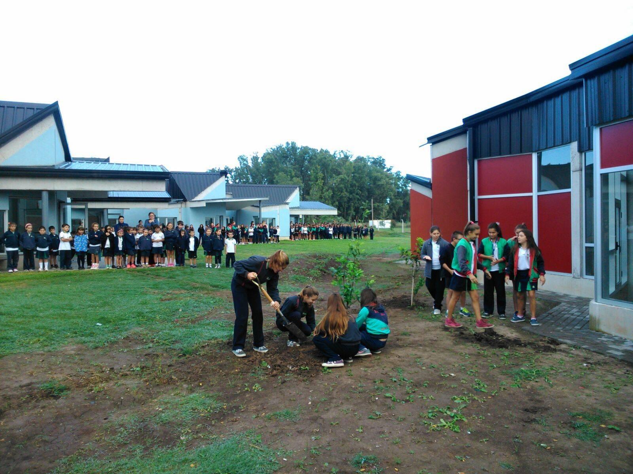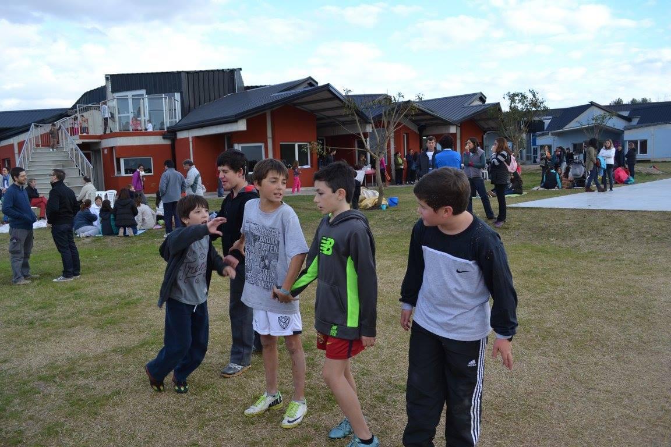cml – Luján Montessori School
City of Luján, Buenos Aires Province, Argentina [2013-15]
The challenge proposed was to design the first Montessori School anew in Argentina, following the philosophy of education and method Maria Montessori introduced at the beginning of the 20th century. The method builds on the child as one who is naturally eager for knowledge and capable of initiating learning in a supportive, thoughtfully prepared learning environment. The first Montessori architectural experiences such as the Primary Schools in Nagele by Aldo van Eyck and the Montessori Primary School in Delft by Herman Hertzberger articulate profusely the school and the classroom, creating a multi- focused and poly-functional space.
The School is located in a rural area close to the town of Luján, 68 km. northwest of Buenos Aires. The program is organized in three continuous but separate buildings, Kindergarten, Elementary and High School, to phase the construction along three subsequent years. The structures follow a general east- west alignment, slightly rotating seeking the best north orientation for classrooms and views to common areas and the lake. Access and parking are organized to the southwest, buffering the constructions by mounds and tree-lines from the cold winds. The internal programs configure the structures in two ways, as flexible public spaces with high sections to the south, and more intimate spaces as articulated modular classrooms with lower sections to the north. Both section’s profiles follow two folding roofs extruded, transitioning in a shared structural line that jumps the levels.
_The Kindergarten (south building, unbuilt yet), comprises three classroom modules along public corridor areas for play and multipurpose events and houses administrative offices for the School. The entry courtyard creates a zone of community interaction, where a large “Montessori Luján” inscription unfolds around it welcoming students and visitors.
_The Elementary School (middle building, first built), develops flexible public areas and modular classrooms assembled in two groups which are split by a small courtyard. Extending outside to the south public space expands in an open-air amphitheater for school events. Kindergarten and Elementary School classroom modules unfold a diversity of internal zones profusely articulated and multi-focused which encourages independence, freedom within limits, and a sense of order.
_The High School (north building, second built), develops a further fine grain spatial articulation for the classroom modules, for specialized group activities with adaptive partitioning.
The structures are constructed with cast-in-place concrete composed by split point columns and slanted beams forming linear plane porticos with perimeter bracing of thin concrete beams. To the shaded and humid south façade, aluminum framing glass and panels are responsible of the institutional open contemporary character facing the community, following the colors of the School and the corresponding developmental stages identified by Montessori; in the warmer, northern sun exposed classrooms’ façade, traditional masonry walls patterning colored and glazed ceramic bricks to provide handcrafted, earthy and tactile scale.
The Montessori School Luján activates the diverse micro-territorial affiliations between the School community and its physical and social environment, an intensively focused, localized and hyper articulated endeavor to avoid abstract ideations and reach great architectural specificity through fine- grained proximity, its intimate depiction of life and people.
Status: Construction Completed
Construction Budget: US $2,000,000
Design: Claudio Vekstein in collaboration with Marcelo Barreiro, Archs
Design Assistants: Dolores Cremonini, Carolina Telo, Florencia Spina, Gabriel Tyszberowicz, Susan Franco, Haotian Xu, Belén Agostini, Ana Valderrama, Mariana Pons, Felipe Xaus, María Paz Gargano
Renders: Ricardo Bodini, María Yoma, Archs
Structural Design: Pedro Gea, Eng
Landscape Design: Lucia Schiappapietra and Teresa Rozados
Construction Management: Marcelo Decastelli, Arch
Client: Colegio Montessori, Javier Segura and Guadalupe Cuevas, Dir
Location: Acceso Oeste Hwy, Municipality of Luján, Buenos Aires Province, Argentina
Area: Covered 2.300 m2, 24,750 sqft; Open 12.700 m2, 136,700 sqft
Photography: Sergio Esmoris, Marcelo Decastelli, Federico Kulekdjian
