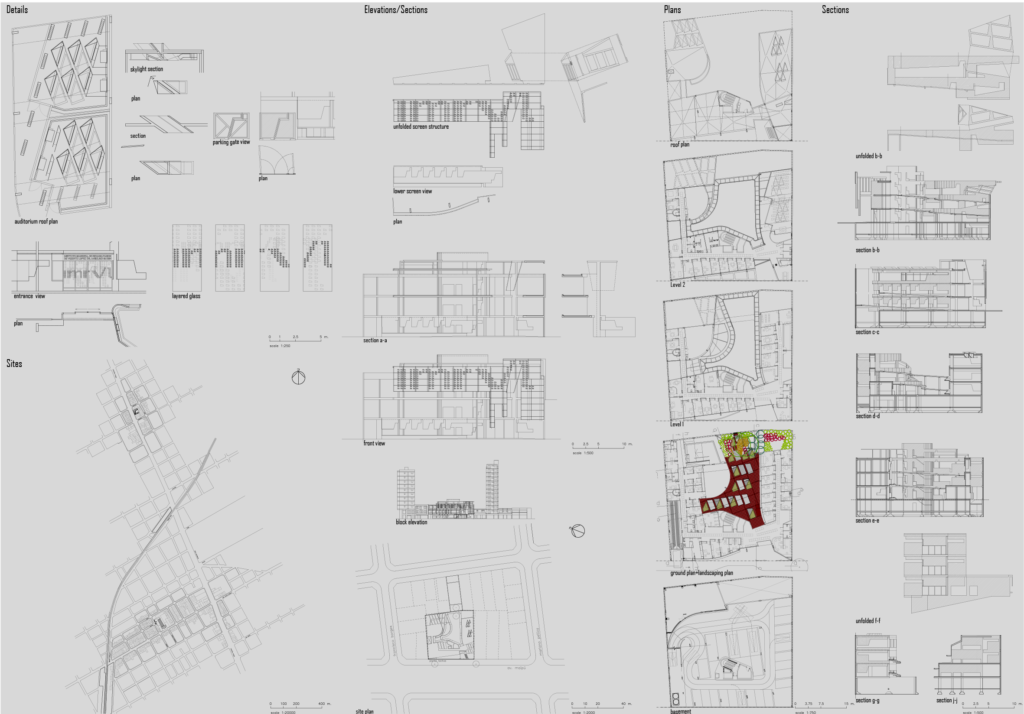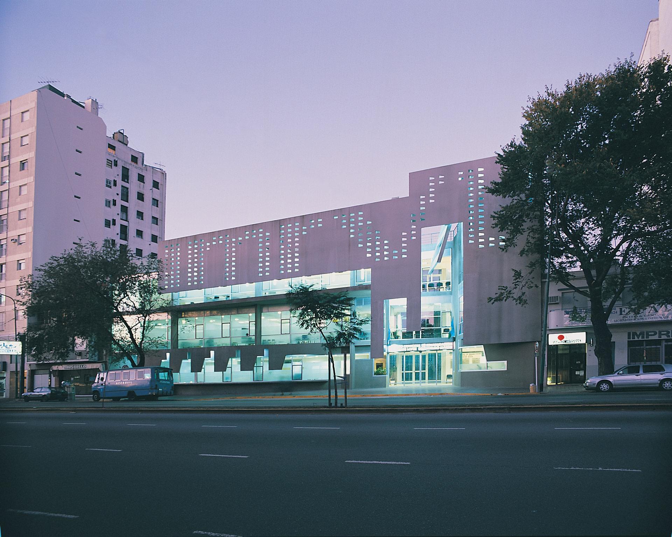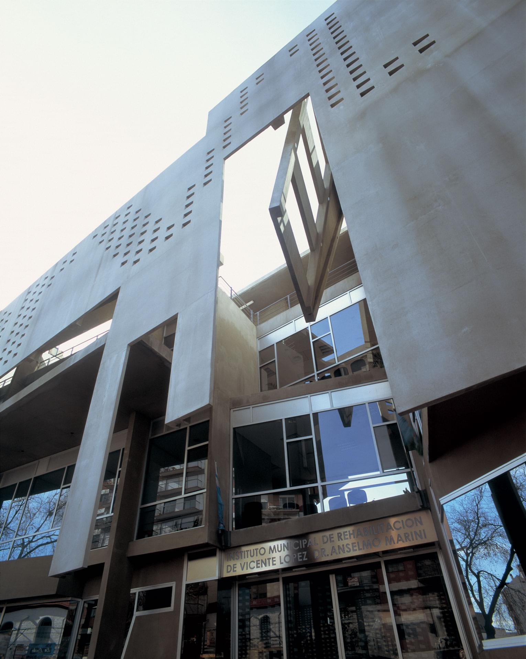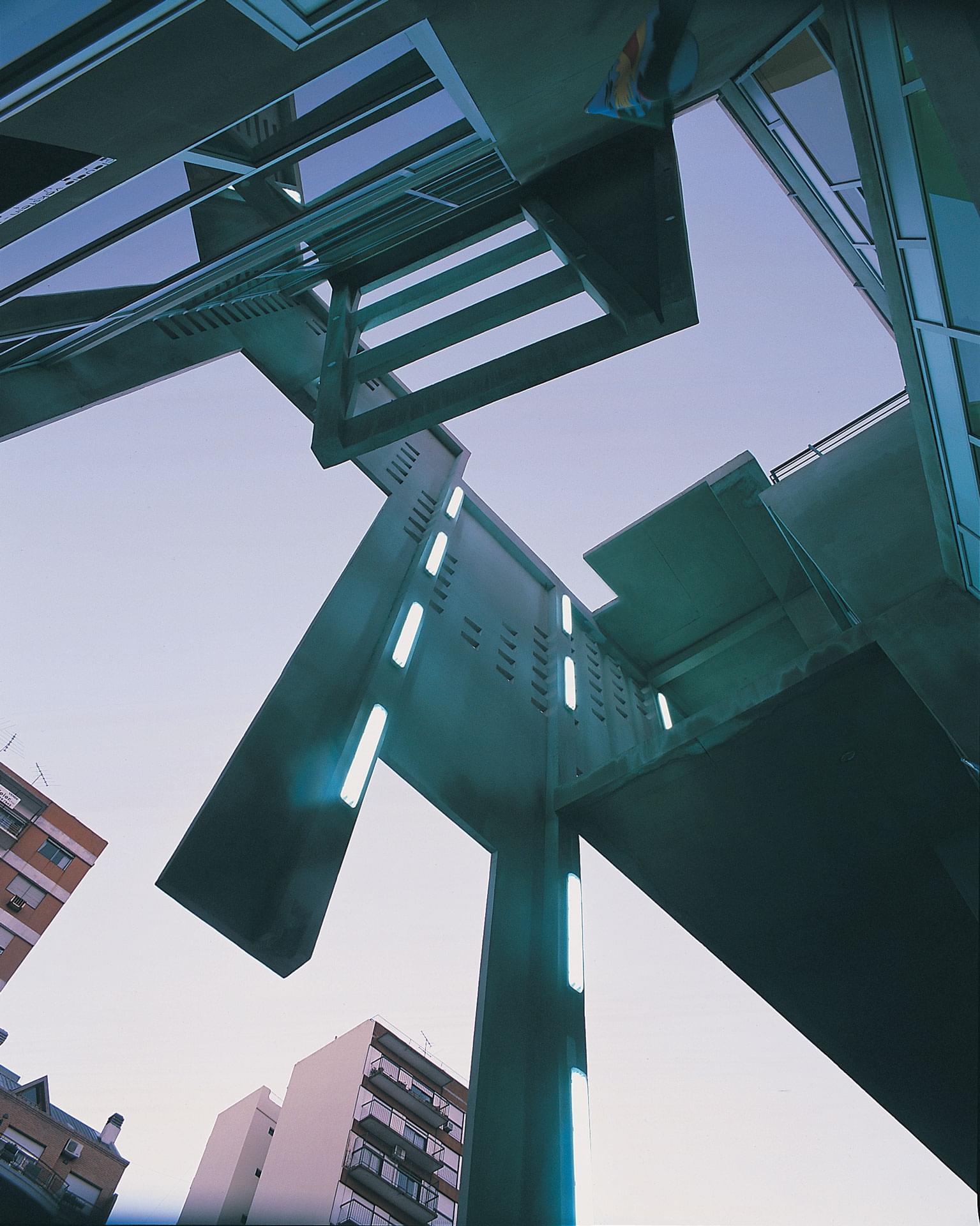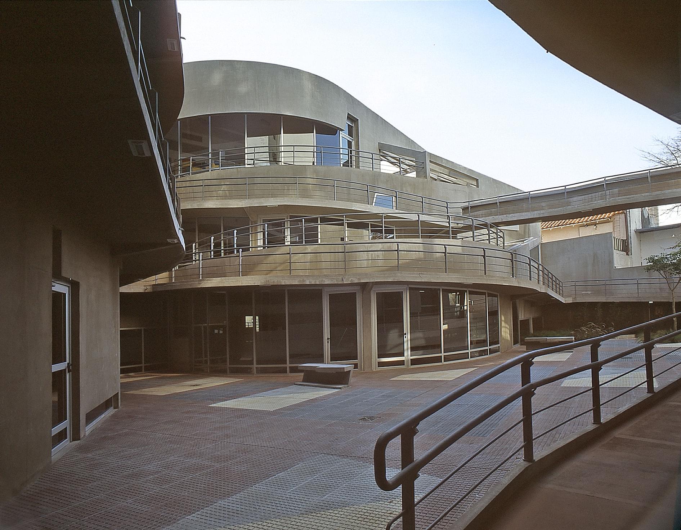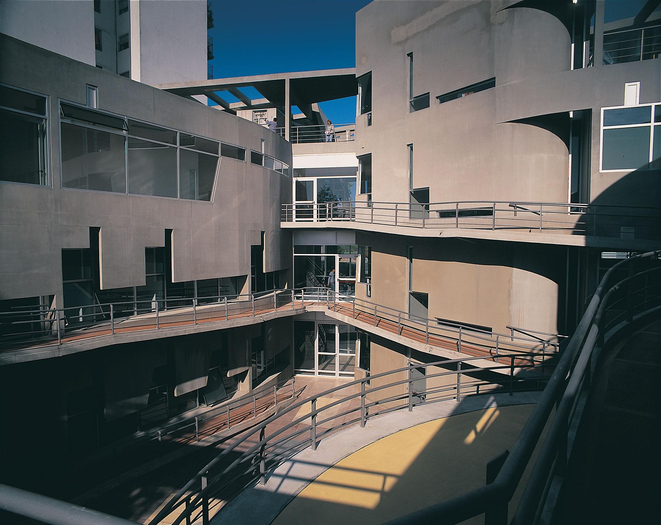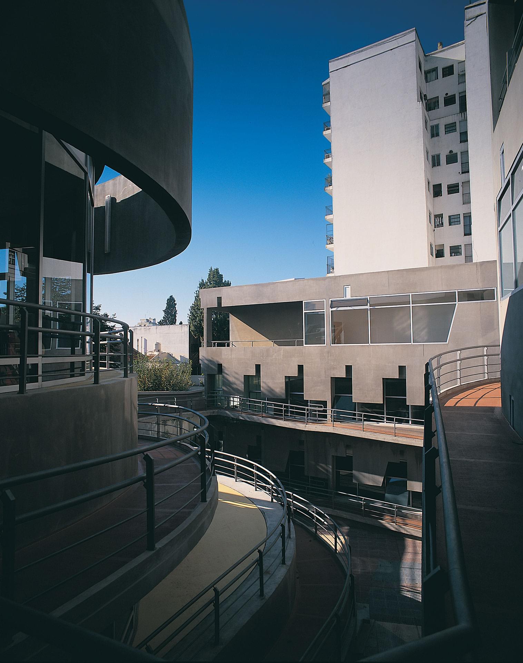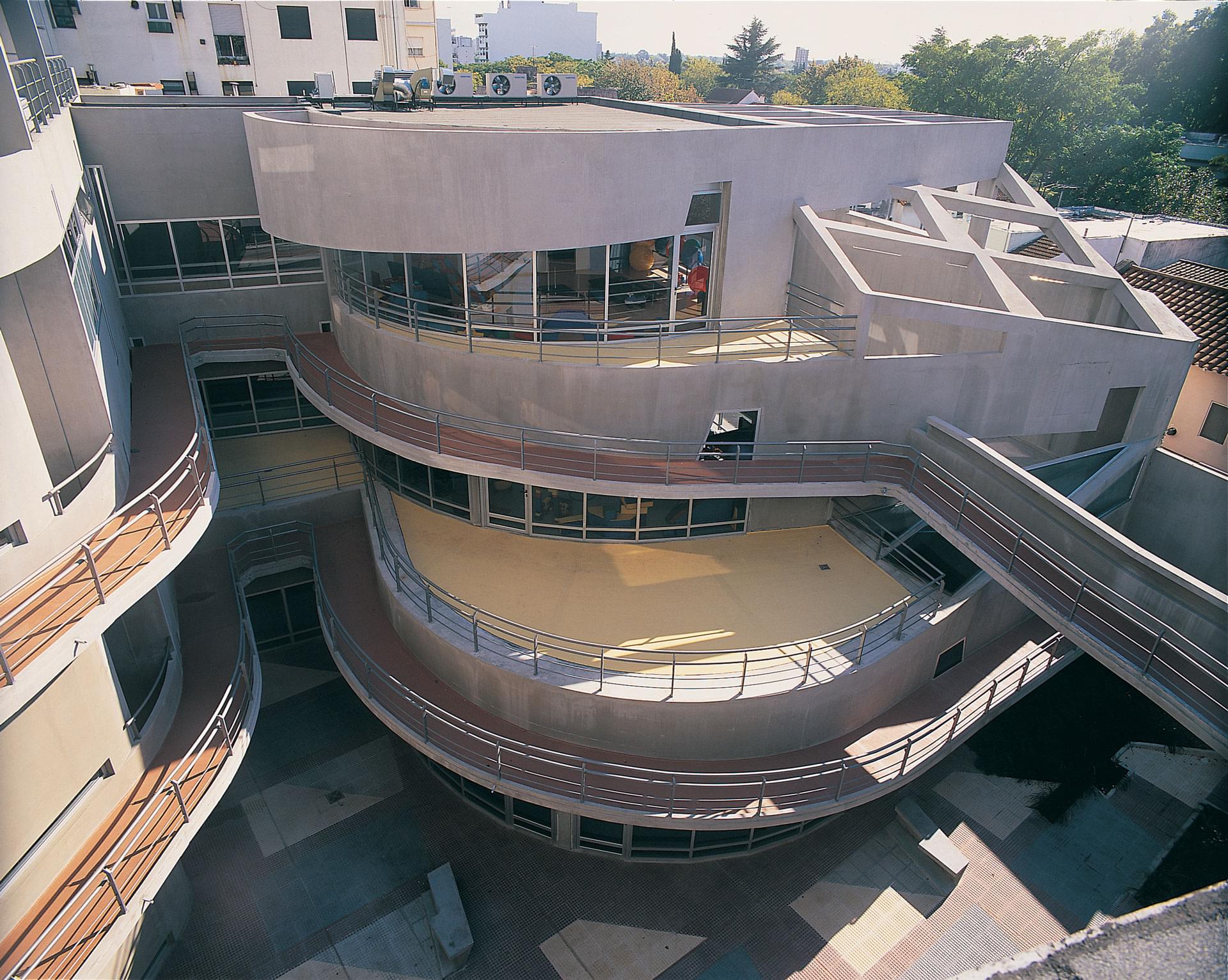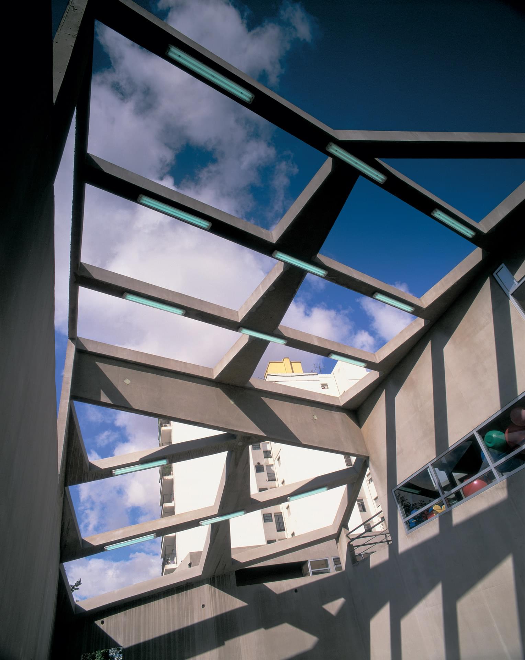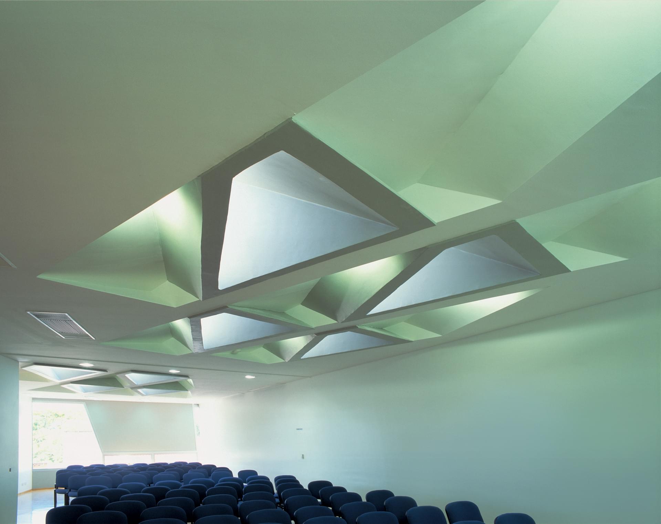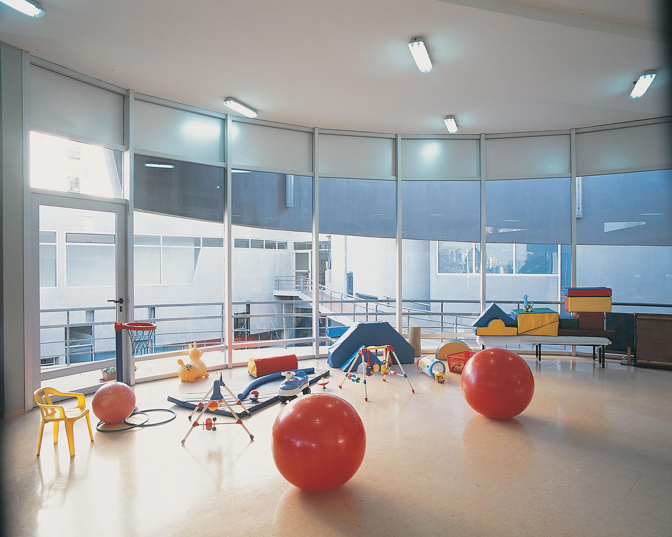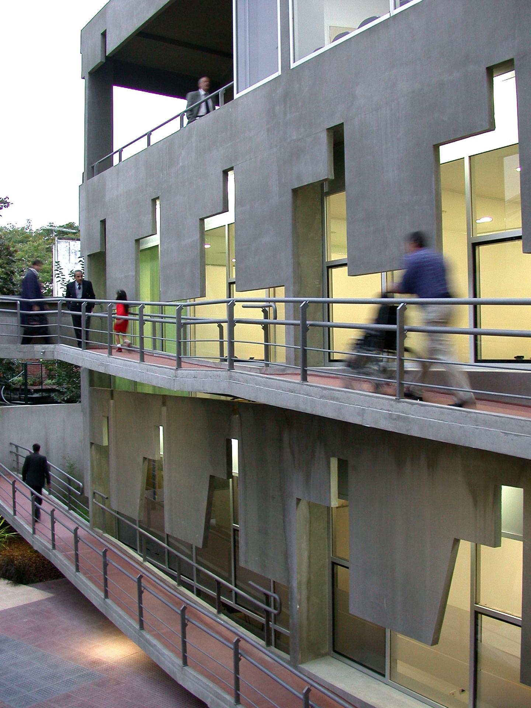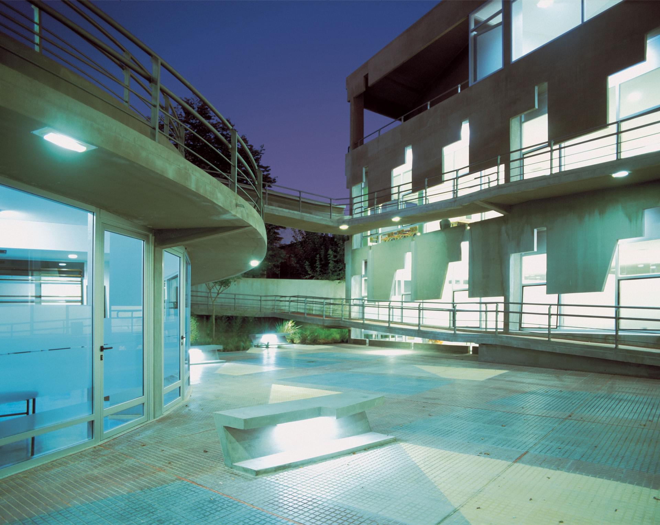imrvl – Municipal Institute for Rehabilitation of the Disabled
Vicente López, Buenos Aires Province, Argentina
The Vicente Lopez Municipal Institute for Rehabilitation of the Disabled host-building project has a 3-floor plus basement development that clearly organizes in a vertical scheme the three big sectors of the required functional medical program. The ground floor fundamentally lodges the “adults of 15 year old or older” sector; the intermediate floor holds the “3 to 14 year old children” sector and on the highest floor the “up to 3 year old babies” sector, based on the patients different degrees of movement accessibility.
Horizontally, three differentiated areas are organized and articulated amongst themselves on the three different levels. More specifically to the ground floor the access sector, the general waiting area together with the direct attention sector to the public rooms and vertical circulations are located in the center. To the south the doctor’s offices for adults and to the north everything related to the physiotherapist gymnasium and hydrotherapy pool, in addition to restrooms area and basement access ramp. In the center of the first floor the doctor’s offices for children, to the north everything related to the physiotherapist, smaller gymnasium and to the south the direction and administrative services offices. On the second floor the same scheme corresponds to the center but with the doctor’s offices for babies, to the north everything related to the physiotherapist smallest gymnasium and to the south the dining and teaching rooms sector, which receives zenithal illumination from the roof. The basement contains the systems machinery and deposit sectors, the swimming pool’s bottom, a non-excavated ground for the tree roots, a parking area with room for 22 conventional size vehicles, 3 of them being reserved for handicapped parking and another 3 for the Institute’s special handicapped pool buses.
The “U” shaped volumetric scheme configures a central open area, offering a healthy, generously sunny area along with the entire-building’s ventilation. It also features a public plaza with vegetation where a tree is planted so that it will accompany the one to the other side of the neighboring wall, opening also physical access to the ACCERVIL building that serves similar functions. The required ramp for emergency escape is unfolded bordering this plaza and at the same time integrating a sunshade to the south wing façade. It is also used for circulation and training, becoming the real soul of the building’s design, being a dynamic element and an ideal integrator for the everyday rehabilitation movements of the patients. The successive offsets of the different gyms on top of each other generate a terracing section, which offers to them outer expansions and favors the softer southeast/southwest lighting in the rooms.
The exterior image anticipates a clear recognition of the building through its compound elements, with a strong character and certain rawness at an institutional scale. These elements are at the same time dismembered and rearticulated into small-displaced movements on the lot’s front line, which configure the non-centered access. This adds to a certain subtle complexity, which favors the recognition of the particular and spatially qualifies the access zone. On this, the perforated and trimmed great screen offers also an external/internal atmosphere of shades and strong lights, made attractive by contrast, the transparency relationship and depth to the naturally illuminated block’s courtyard. It opens therefore a public hollow space as a dark camera for the clear discovery and recognition of the profound and considered activity which functions there; in the middle of a thoughtless and continuous flat anomy that characterizes this section of Maipú Ave.
Behind the screen and in the space between it and the building, an opening and release to the sky is produced, successively expanded in the form of an inverted diaphragm, from where a great hanging inclined piece returns… “The hand of God”, as a vertical threshold capable of bringing to the patients while crossing it a consistent rain of the most prized Gift that they will receive in the building through the daily laborious therapies of the doctors: the purest Love.
Status: Built
Construction Budget: US $1,350,000
Design and Construction Management: Claudio Vekstein in collaboration with Marta Tello, Archs
Design Assistants: Andreas Lengfeld, Marcelo Saus, Tulio Gines, Florencia Colombo, Isabel Amiano, Susanne Kiesgen, Stefan Krüger, Archs
Structural Design: Pedro Gea, Eng
Landscape Design: Lucia Schiappapietra and Teresa Rozados
Client: Enterprise Foundation of Vicente López, President: Jose Menoyo and Municipality of Vicente López, Mayor Enrique García
Location: Maipú Ave and Pelliza St, Vicente López, Buenos Aires Province, Argentina
Area: 4.000 m2; 43,050 sf
Photography: Sergio Esmoris
