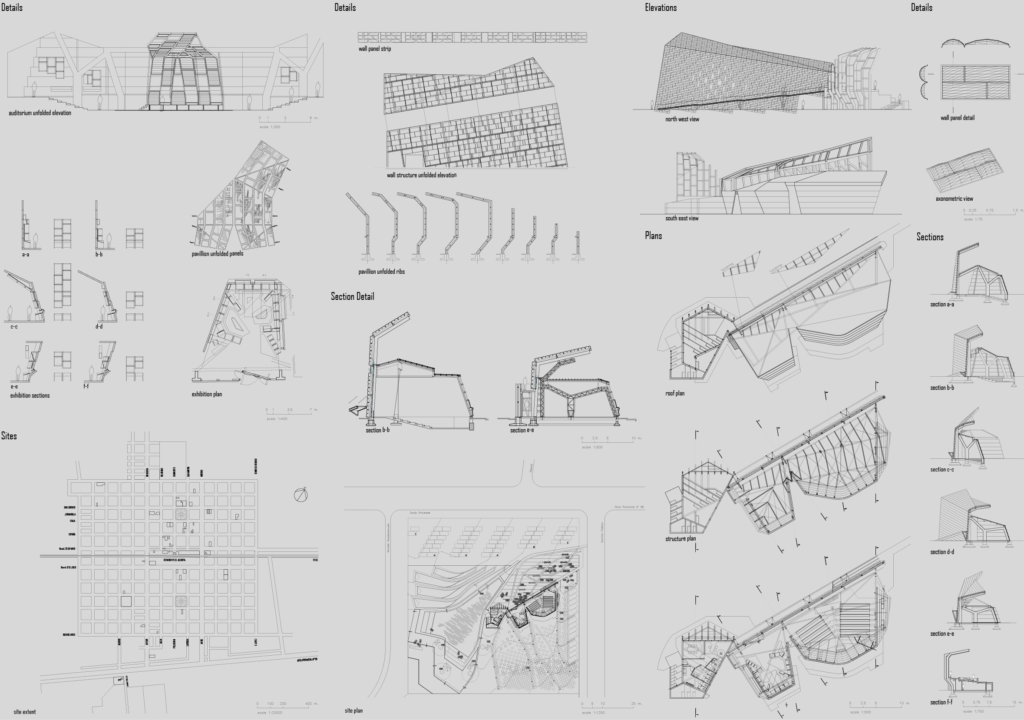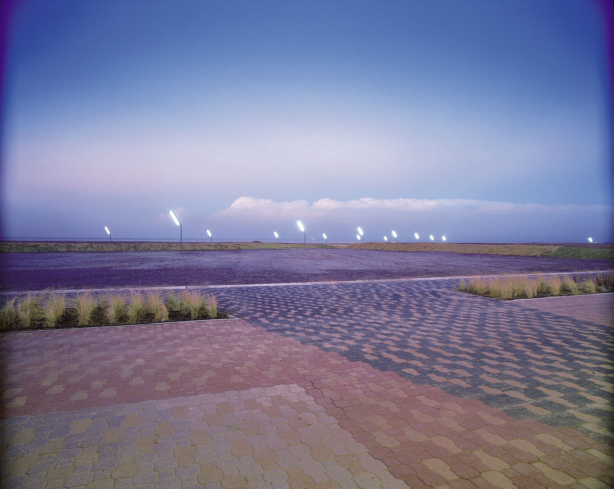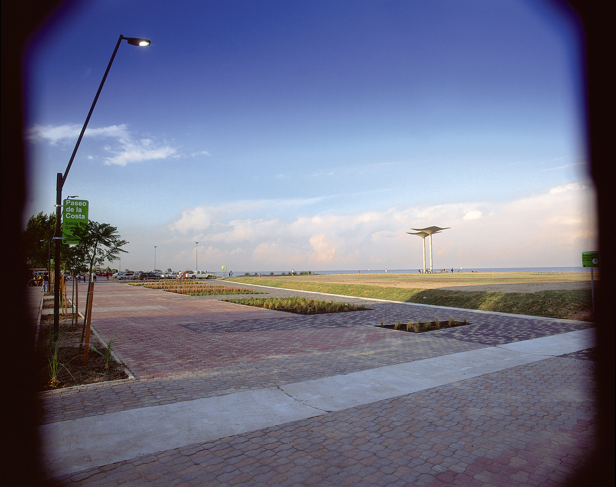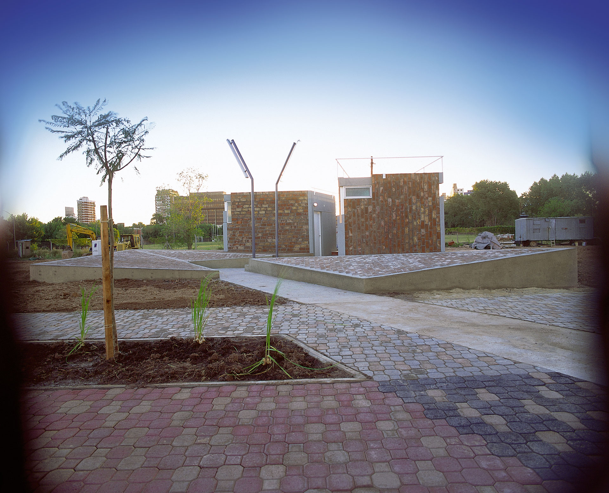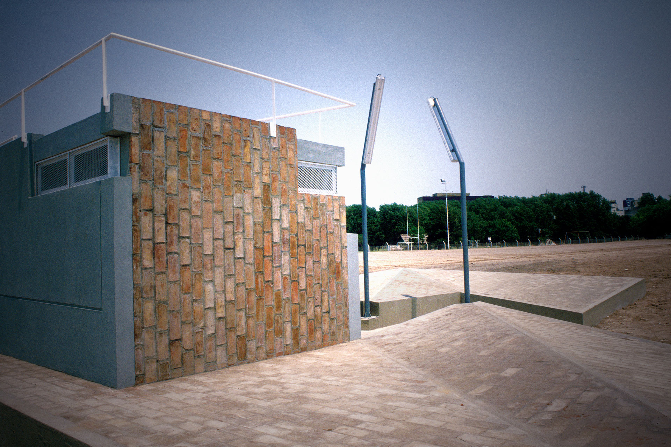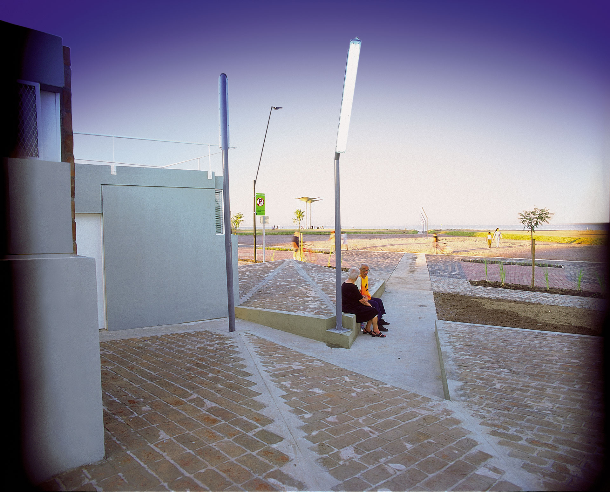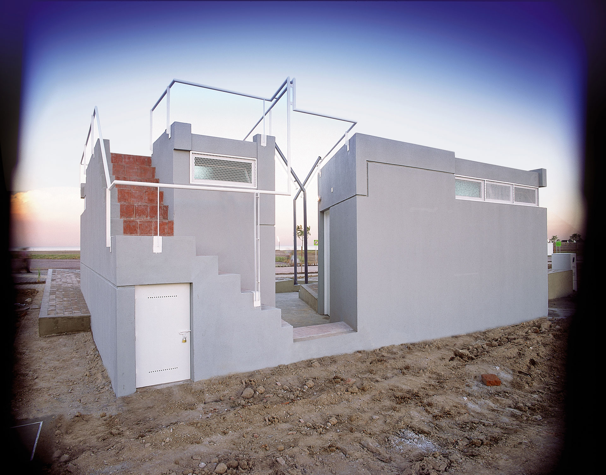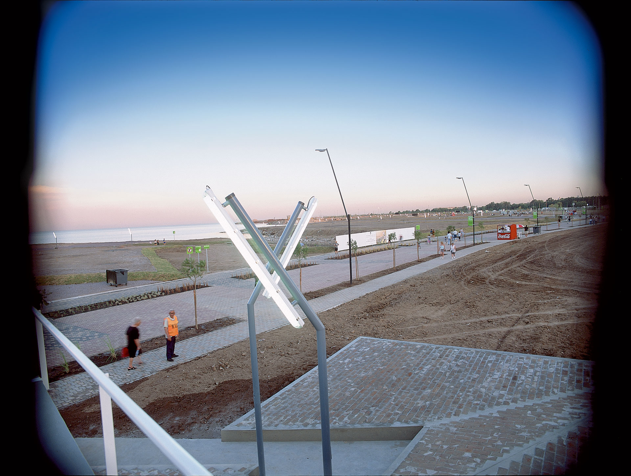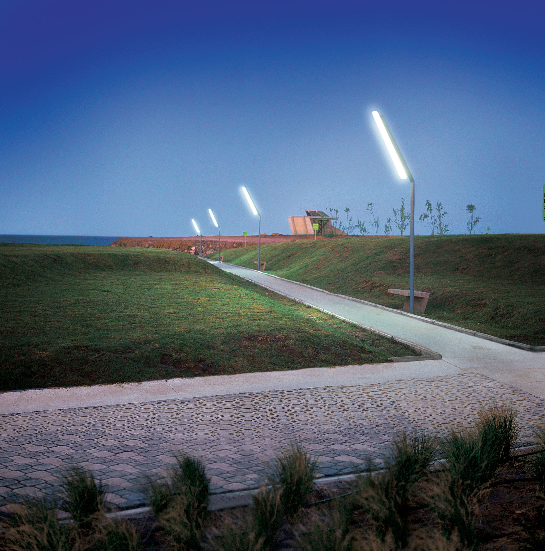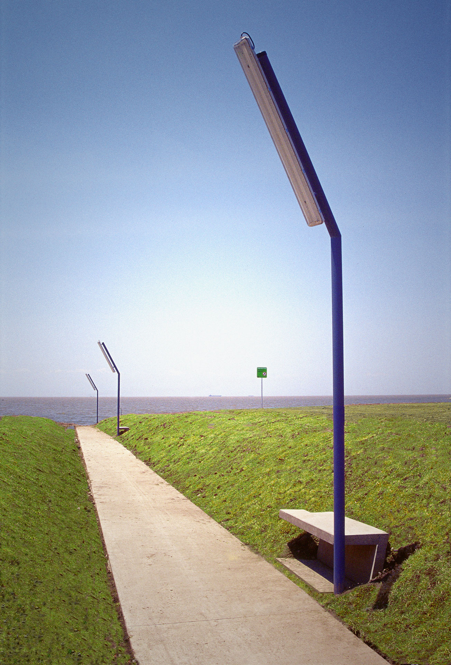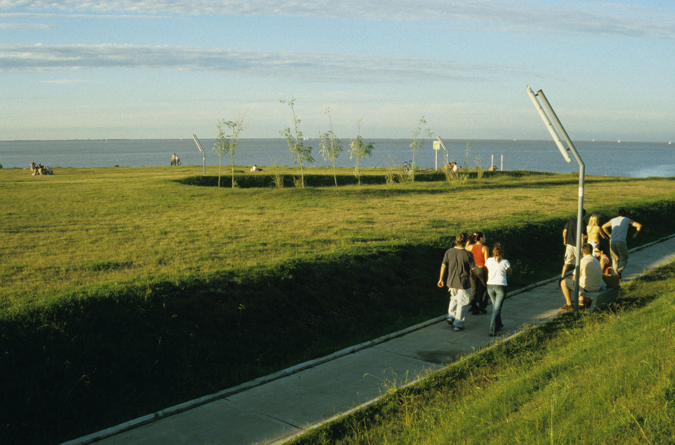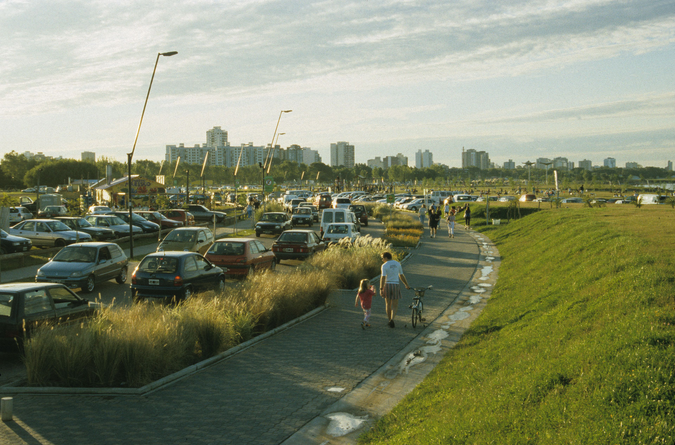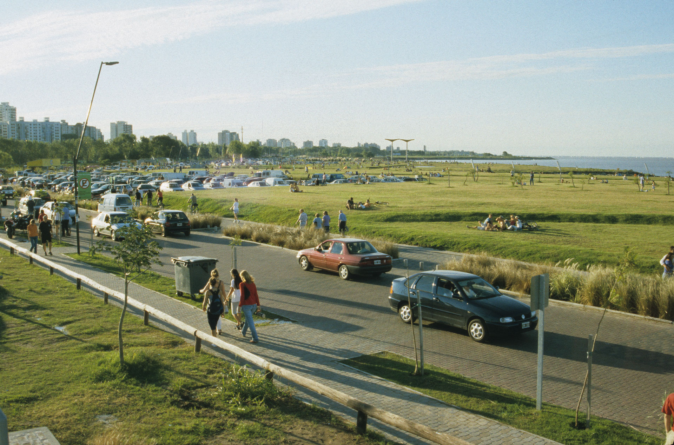pc – River Coast Park
Vicente López, Buenos Aires Province, Argentina [2000]
The Vicente Lopez River Coast Park is a great scale landscape architecture intervention of permanent public character, 1 km. long along the Rio de la Plata river coast gained over artificial landfills involving a total area of 18 hectares including the Amphitheatre. It extends from the Monument in Homage to Amancio Williams on Melo Street, to Laprida Street, and to its encounter with the limit of Buenos Aires Federal District.
The Project is developed through a series of land and lawn mound embankments, geometric and particularly organized as a sort of delta repeating the concept of the one upstream. These embankments ascend from the hypothetical horizontal “pampas” of the monument, toward the south in its contention relationship with the vehicular circulation on one side, giving form also to the river’s level changes. These result in green islands with extensive beaches of fine selected debris and native river vegetation when the river is low.
Between the mounds, simple concrete paths -proliferating those of Williams’ Monument- work as pedestrian access from the vehicular road to the coast being sunk in the far edge of the river, serving as rain drainage ditches and gutters to reduce the car’s speed. These elements cause different-always-equal views to the extensive horizon, with pairs of concrete bench/lighting furniture, that configure transversally in the open field a unique landscape of fireflies, inclined vertical fluorescent lines oriented coming from the southeast, or pure shining paths toward the river silvered by the moon.
Three large openings for parking areas with islands of vegetation are generated in the intersection of the vehicular road with these paths between the embankments, following the accesses of Güemes, Lavalle and Laprida streets. The road itself organizes differentially the pedestrian, traffic and cycling/jogging flows through dimensions, textures and colors in the configuration of the interlocked pavement, delimiting planters which are also organized by dimension, texture, density and color with a series of different types of indigenous grasses.
On the other side a continuous line of lightning masts -as giraffes- appear rhythmically among and above continuous series of jacarandas, both dividing the public recreational area of the park from those of toilettes support and future concessions, which remain limited in dimensions and height by the service street and its own parking area, giving also a definitive edge to the private clubs.
The sanitary/toilette groups are interspersed among peers of concessions, facilitating their maintenance and creating small public plazas coming from the park to the concession sector. Each one of these groups opens at the same time internally in two unequal pieces of which, one occupies the male and disabled toilettes (with the opportunity for an exterior ascent to its terrace to appreciate the river landscape from above). The other one for female toilette remains unapproachable in its roof -although the low railings of both pieces manage to reunite.
Both pieces are finished with brick in the face towards the river, relating to it as liquid-land/ solid-land ascending like ants from both platforms and anchoring the little constructions to the ground and the landscape.
The pair of brick platforms, as disjointed from its old unit, forms a concrete edge that works like a bench which surface evens with the bricks, delimiting folded drainage planes of uncut bricks with wide cement joints in between planes. The infinite dividing line between the platforms becomes the access path, prolonged as the gutters/ditches guiding to the river, crossing the road and the embankments. At the same time, the toilettes’ pair of exterior lighting mark the beginning to those of the paths/gutters, carrying columns of inclined fluorescent lights located in the tense and closest platform corners.
Status: Built
Construction Budget: $1,200,000
Design and Construction Management: Claudio Vekstein, Arch
Design Assistants: Luis Etchegorry, Eugenia Frías Moreno, Jonas Norsted, Franco Neira, Archs
Renders: Alejandro Goldemberg, Archs
Landscape Design: Lucia Schiappapietra and Teresa Rozados
Construction Management: Municipality of Vicente López, Claudio Vekstein, José Herrán, Hector De Marzi, Archs
Client: Municipality of Vicente López, Mayor: Enrique García
Location: Shore of the Río de la Plata, between Melo and Laprida St, Municipality of Vicente López, Buenos Aires Province, Argentina
Area: 12 Ha
Photography: Sergio Esmoris
