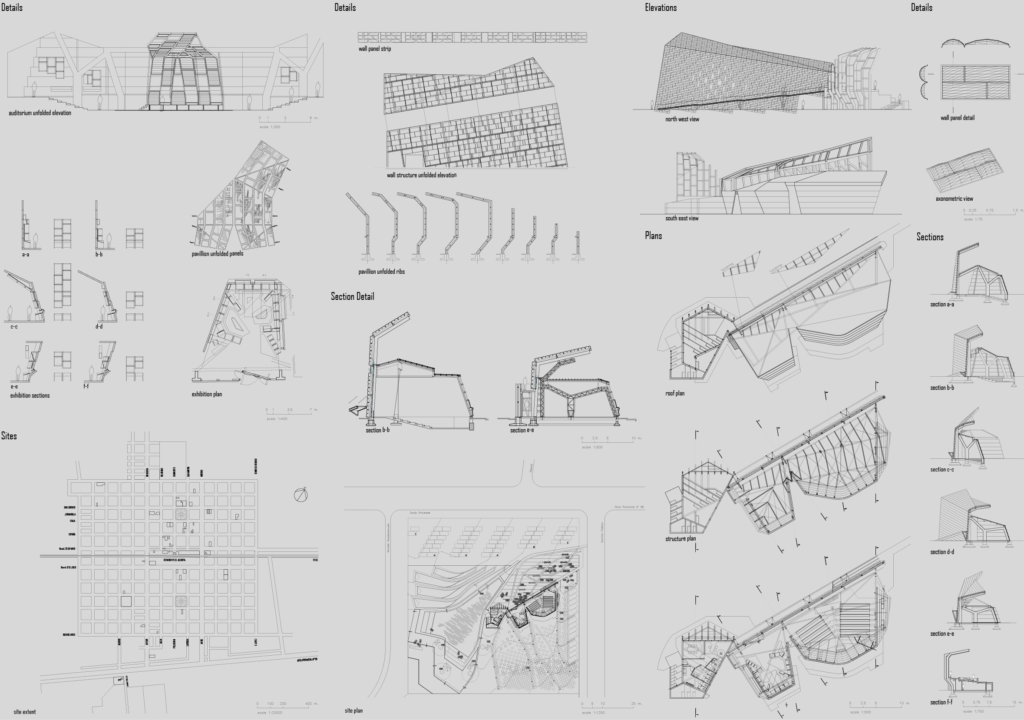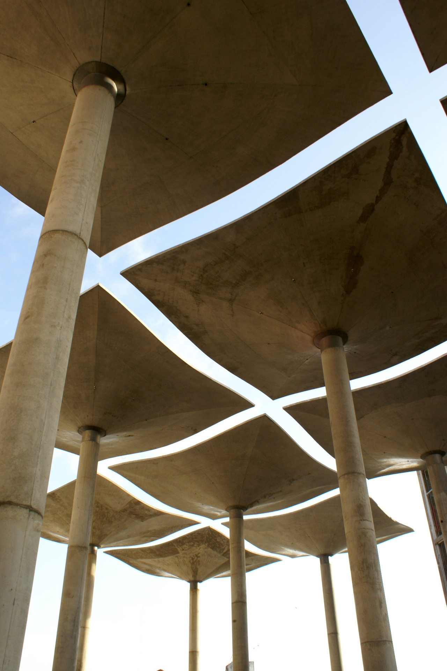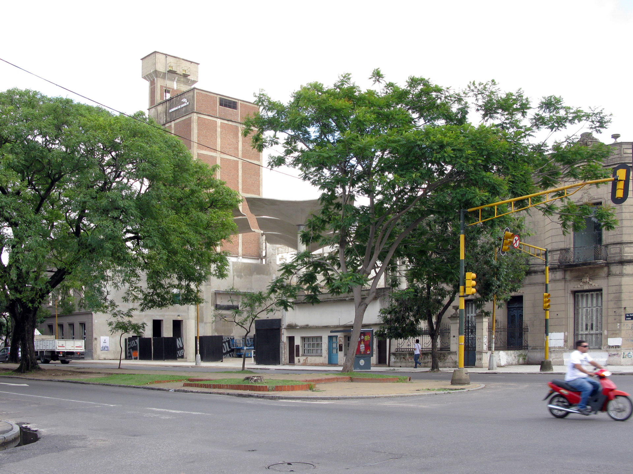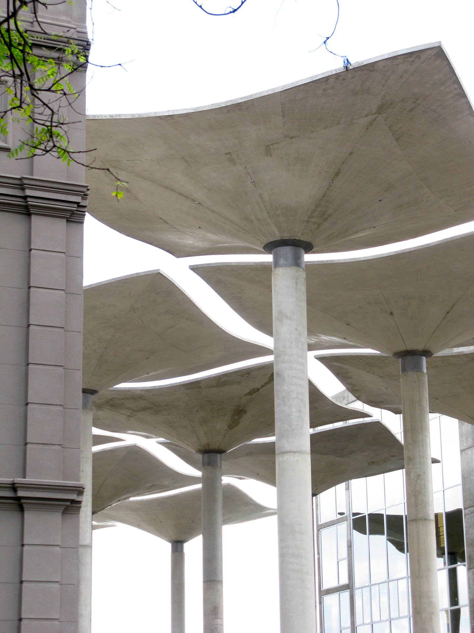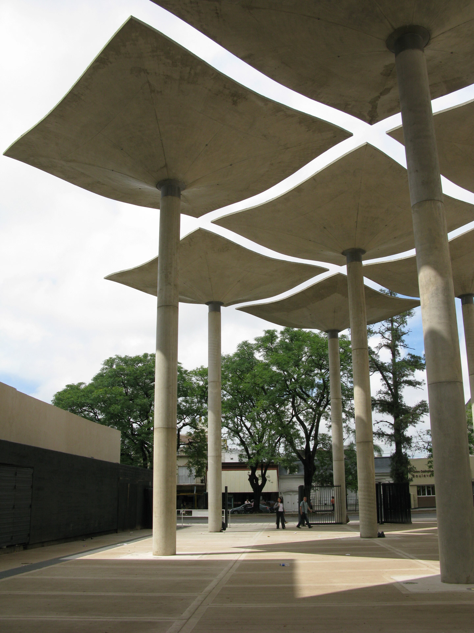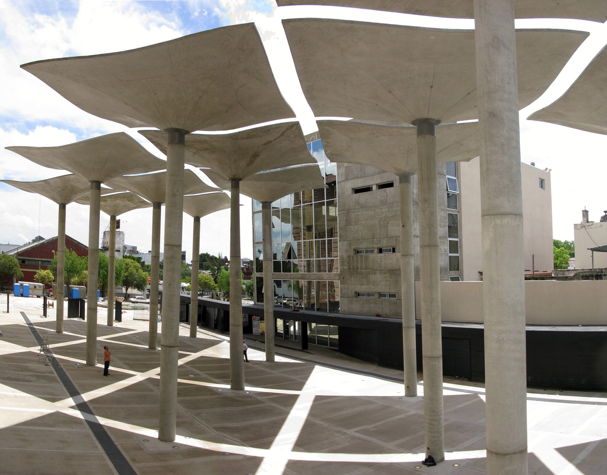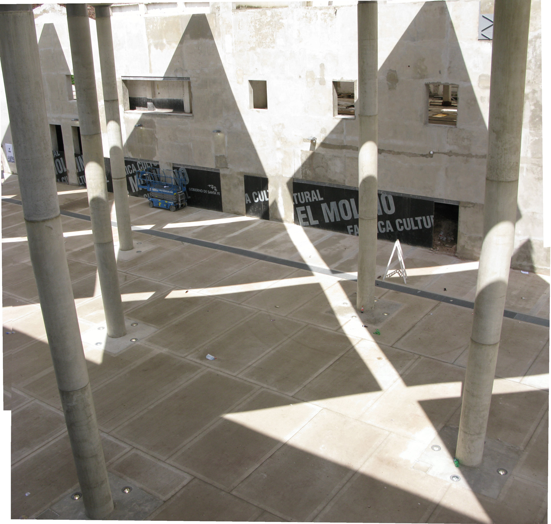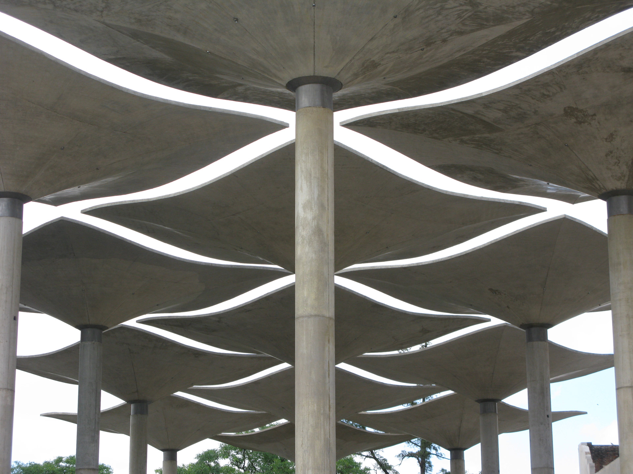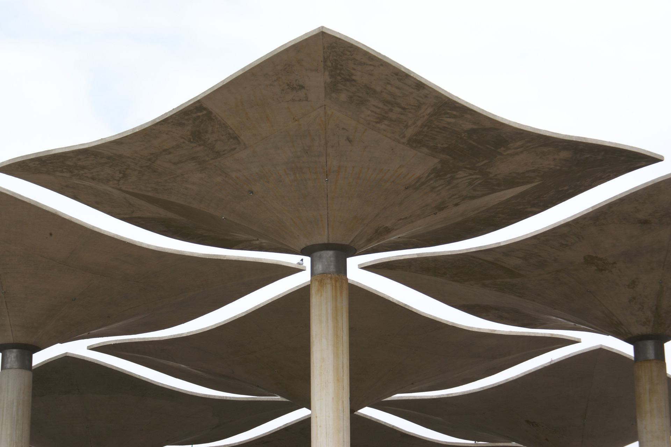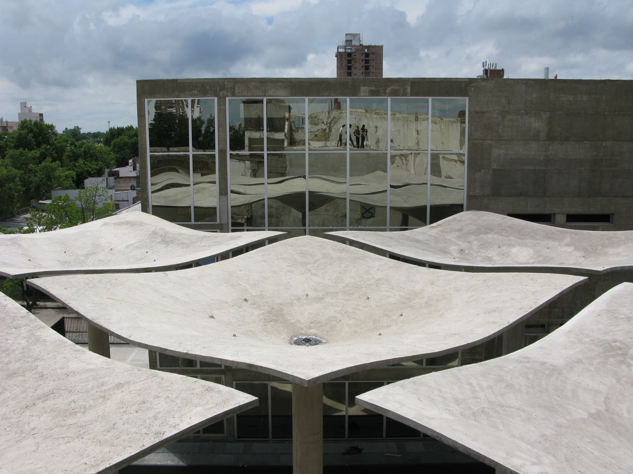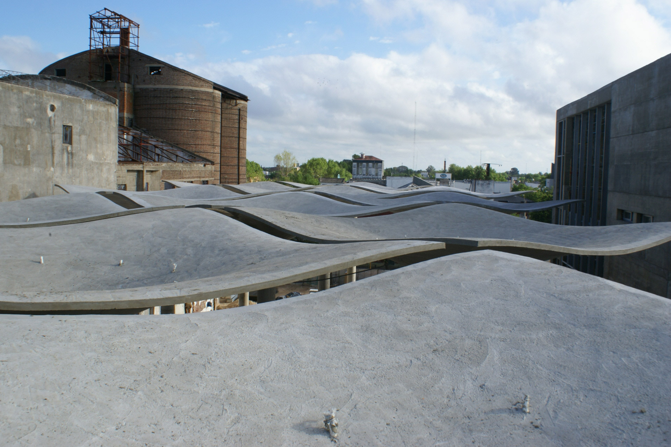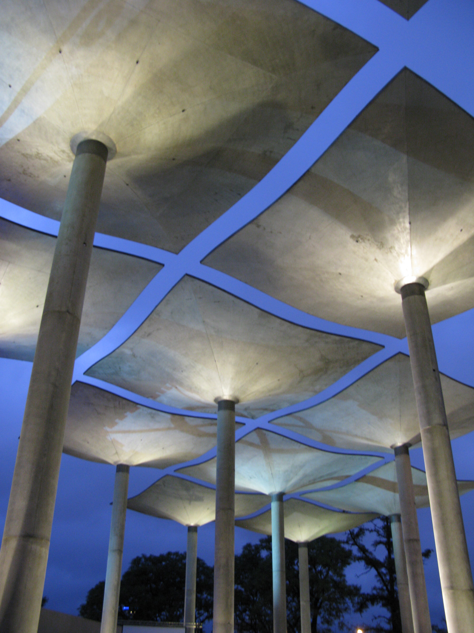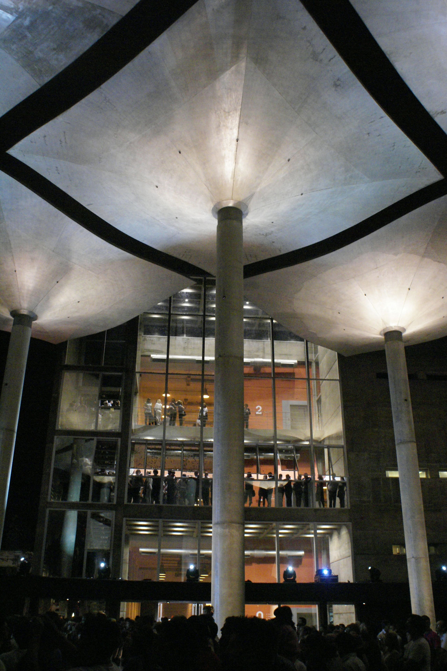msf – The Mill Cultural Factory,
City of Santa Fe, Santa Fe Province, Argentina [2008-10]
Dreams are also part of history; those who have been excluded from a culture, a society, a community, their groups or the vast and generous vision of an individual, who remain latent even when they are not reachable … to hit their leap when the circumstances call them. When I met Amancio Williams in the basement workshop of his house in the Barrio Belgrano in Buenos Aires in the 80’s, I retained that impression: in his furtive and arcane work, almost clandestine, he would wait patiently for the occasion. That occasion did not occur again in the term of his life, but the dreams remained intact and our task was simply to implement them, to work to incarnate them at the right time and place.
And it was like so many other times that Claudio Williams, director of the Williams Archive –who has facilitated this genuine initiative, generously authorizing the propitious use of the structures– requests my collaboration to advance and ratify the legitimacy of Williams’ design in the implementation of his “Pampean” dreams. It corresponds here to affirm the importance of the candid link established by the Williams family with the Government of Santa Fe Province team, which is willing to respect, value and fundamentally give a real dimension to the ideas and projects of Williams in the context of their public interventions in the City.
The “Shell-Vault of Minimal Thickness” that we used in this project was one of the several studies initiated by Amancio in 1939 for high-roof structures: a very thin, 5 to 9cm. thick reinforced concrete shell that, by virtue of its particular shape, is capable of supporting large loads and being in balance by itself only supported by its own central column. This structure offers also very little resistance to the wind, and generates an inverted “umbrella” effect which provides its popular name.
But Williams was not only interested in the individual character of this isolated piece but also in its numerical replication, the territorial expansive capacity of it, and very early begins to apply the vaults in groups, or sets of melted, undulating and continuous surfaces, “where part or parts of one or several of them can be suppressed, thus triangular openings are formed or curved-sided rhombuses” (Williams, A.).
While commissioning the Project, the FAA requested to embed into the Memorial Space and Monument, the farmers and their work, the union struggle, the use and possession of the land, the cooperativism and the democratic institutions as founding ideas. The actual 400m2 covered spaces thus not only recall but also celebrate the Alcorta Shout in a present and active way, serving as a daily gathering environment for citizens and farmers meeting, overcoming the passive, solemn, and distant traditional monument’s model of the past. That is why the building develops and unfolds diverse public cultural programs —auditorium for events, cinema, theater along a permanent and temporary exhibition hall on the deed. These spaces construct intensely thThis is how the Three Hospitals (1948-1953) are designed and developed by AW for the towns of Curuzú-Cuatiá, Esquina and Mburucuyá in the Province of Corrientes, an area of rural population between the ample Paraná and Uruguay rivers characterized by its marshes and lagoons, a subtropical climate, heavy rains and poor territorial roads and infrastructures. “A conventional roof in a climate of these characteristics would have implied great thicknesses and diversity of materials, solution of low effectiveness. For that reason, a system of double roof was used: a high one of minimal thickness and a low one of little thickness since it does not practically receive any rain or sun. This low roof can easily have skylights and ventilation. The high roof, formed by shell-vaults creates a shaded and cool area. Between both roofs a perfect ventilation is achieved. Under the high roof not only all the hospital services are housed but also the recreation spaces, between gardens and flowers, the play areas for children and open-air talks in between sources of water” (Williams, A.)
In 1963, he resumes these studies –but again in an individuated manner– with the Monument originally designed in the memory of his father, the music composer Alberto Williams a hundred years after his birth and ten years after his death. He later deploys and builds in 1966 a similar while slightly smaller structure as an Exhibition Pavilion for the Bunge y Born Company at the Centennial Fair of the Argentine Rural Society in Palermo. But he adds to its usual dual projective paratactic a quasi-figurative gesture, the two semi-cylinders’ fragmentary memory of silos and granaries of the company populating the territory. After being exhibited only two months (obtaining only a Third Prize from the jury) and despite Williams’ efforts to avoid the Pavilion’s demolition, it turned while absent in a key architecture piece and the avant-garde culture of a rising modern Argentina.
A project development trajectory is thus driven between the original structural unit (as a reflection of the individual), the multiple set (the group) and the potential surface (the community), virtually ideal in its delicate jumps of particularity. This is the tension that demonstrates the passage from the Monument and the Pavilion to the project for the Sanctuary of Our Lady of Fatima in Pilar (1967-1968) that although arranged as a diagonal series of discontinuous vaults, makes up “a large surface covered by shell-vaults destined to host the crowds who attend pilgrimages. The sanctuary itself, surrounded by a curved metallic background and covered by a suspended ceiling, configures a small chapel where the altar is, and a large metallic cross dominates the set projected on a hill that stands out on the horizon ” (Williams, A.)
The site is landscaped with afforestation of different species of trees, the indigenous Ibirá-Pitá that accompany each of the old foundations, the Ten years after Amancio Williams’ death (1999) we finally carried out the first reconstruction, and the homage was doubly significant: added to the visions of Williams himself in his two projects for the Monument and Pavilion, the Municipality of Vicente López in the Province of Buenos Aires commissioned us this work in his Tribute on the occasion of the End of the Millennium within the design of a Coastal Park facing the Río de la Plata. The river that was the landscape of reflection and permanent inspiration for Williams. And just as in the line that the water pond and its reflection the sky realizes the ideal union of the two vaults that remain just distantly tense, in the other they define the restless line of their immobile passions: Alberto and Amancio Williams, the pampas and the river, wet pampa and liquid pampa…
This exaltation of the Pampean infinite is taken up by Amancio from Alberto, who has already studied the forms, melodies and rhythms of the Argentine folkloric musical language, in his more particular compositional portraits as El Rancho Abandonado, op. 32, no. 4 (The Abandoned Hut, of a Piano series entitled En la Sierra or In the Hill Country published in 1893, a nostalgic lament of the rural life in the pampas) or my favorites, Cinco Milongas: Luciérnagas en la Redecilla de mi China, op. 72, no. 7, where he undertakes with expressive surface pointillism themes that are literarily addressed by other authors such as José Hernández, Eduardo Gutiérrez and Leopoldo Lugones, as the dispossession of the rural man’s life, among others. We know that the Williams have been intimately linked to this, testimony of this is the link established with the Bunge and Born company for the construction of the aforementioned Pavilion for the Argentine Rural Exhibition of ’66, through his friend Ignacio Pirovano, benefactor, collector and first Director of the Decorative Arts Museum in Buenos Aires.
Remember that Bunge & Born is a company founded at the end of the 19th century with the purpose of dedicating itself to the export of cereals, when Argentina was right in the process of structuring an agro-export economy based on the production of meat and cereals. Later, Argentina dedicated itself to industrialize what was then its main export product, wheat, installing the first flour mills in by then the Madero Harbor in the City of Buenos Aires, to end up managing to control the Argentine food market, and extending its influence in the international cereals market.
It is then evident the at least historical nexus between those Bunge and Born’s mills “Molinos Río de la Plata” and the “Molinos Franchino” that occupy us here. The mill building located on Gálvez Boulevard was also born as a result of the important agricultural activity of the region. First in 1893 in the town of San Carlos Centro as “Molino Santa Teresa”, then moved its industrial headquarters to its current location in the capital city, becoming ” Molino Ciudad de Santa Fe”, until becoming “Molinos Franchino” in 1985. The original set had three main building volumes and a cylindrical brick chimney, which were washed away by a cyclone in 1920. The new building is then constructed, common brick silos and three attached volumes, then a railway detour is added to facilitate the transportation of grains from the north of the country. Later the railway line extends to the port area, a corn processing plant is annexed and the silos for flour bagging in 1973, then finally the feed mill and the depots. The “Franchino Flour Mill” definitively consolidates in the urban block between streets Gálvez Boulevard, Pedro Vittori, Cándido Pujato and República of Siria, until it closes its doors in 1995, when it is auctioned and the building is abandoned.
We thus arrive at the current adaptive reuse project, where the interior street of the complex is opened up as a broad riverbed public walk between the two programmed building bands. This space articulates also the infinite internal links of horizontal and cross cultural activities with the farther-reaching urban passageway. This agglomerates the initial piece of a linear chain of public spaces within the city following the course of the train tracks, starting from the Mill, extending towards the Federal Park with the Redonda or Round, the Botanical Garden and to the north of the city.
It is precisely through there where it filters interwoven in the middle of the urban –still native of rural affiliation– the massive, territorial continuum of Williams’ pampas, mutual celebration of architecture and nature. This brings in its still discontinuous though integrated processional proliferation of individuals (now in number, the same multiplied from the primary tribute to him and his father), the renewed dreams although not yet fully mingled of a community, an at the same time differentiated and egalitarian expression of its various cultural and social groups, unfinished project of an inclusive, surpassing and distinctive country, reconciled inward as with the upcoming new, always becoming.
Status: Built
Budget: US $1,250,000
Design: Original Amancio Williams Design, adaptation Claudio Vekstein in collaboration with Silvana Codina and Mario Corea, Archs from the Special Projects Unit, Government of Santa Fe Province and the Williams Archive, Claudio Williams Dir
Design Assistants: Francisco Quijano, Luis Lleonart, Milena Alessio, Juan Carlos Blando, Franco Campodónico, Nadia Ferretti, Jorge Giunta, Eleonora Piriz, Fabio Scarano, Julia Garay, Raúl Utges, Archs
Structural Design: Tomás del Carril and Javier Fazio, Engs
Construction Management: Special Projects Unit, Public Works and Housing Ministry, Government of Santa Fe Province
Client: Government of Santa Fe Province
Location: Gálvez Blvd and República de Siria St, City of Santa Fe, Santa Fe Province, Argentina
Area: 1.960 m2; 21,100 sf
