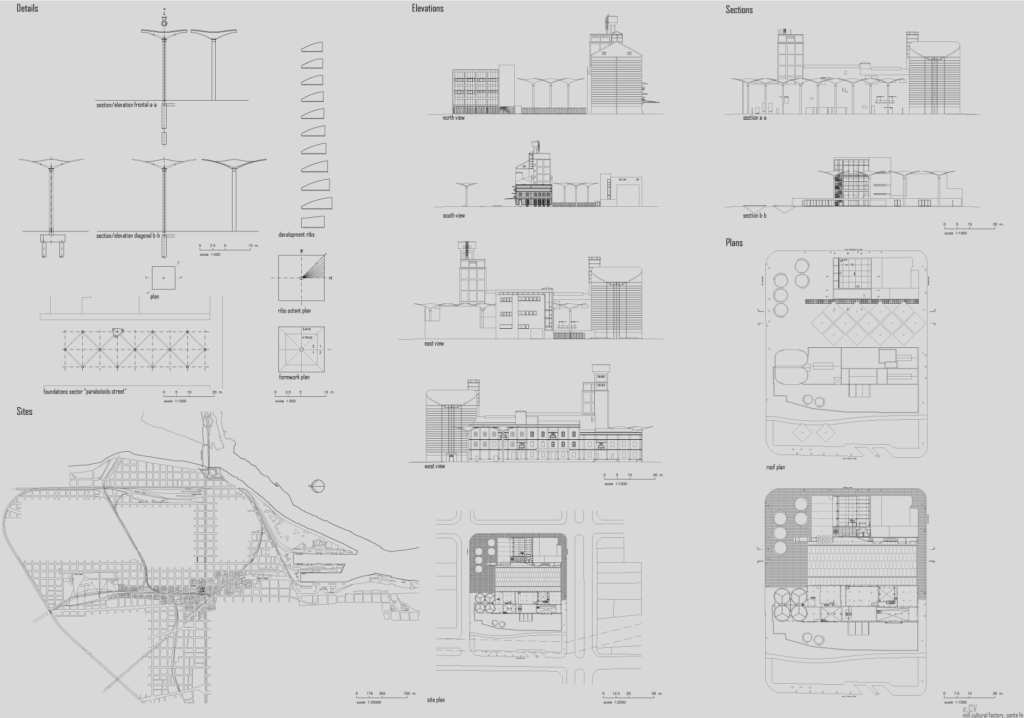gh – Experimental Desert Glass House
Phoenix, Arizona, United States [2004-05]
The Experimental Desert Glass House attempts to find its place in one of the most difficult lands at the Squaw Peak Mountain, considering local codes and regulations for a hillside lot and facing the full Arizonian sunset.
The project is developed in a single stepped level following the topography, by an enormous depth in the other direction, to reduce the direct sun and light effects, accentuated crosswise by introducing vertical skylights that descend in the form of subtly perforated patterns.
The House is conceived as a great container, show-room or experimental showcase of products developed by the glass company that promotes the work (including circumstantial residential functions of the business’ owner, his studio, bedroom, pool, etc. and more public functions to entertain clients, guest, etc).
The project utilizes new technologies applied to glass products for climate mitigation and thermal transmission control with the inclusion of internal opaque patterned films, reflective or with changing controllable opacity. This allows the application of video projection screening both inside and outside, where video projection is an art medium and an architectural element, to explore new uses of glass technology in a living environment playing with different privacy conditions, scale change, and as a structural element, etc.
It also experiments in the front with a double curtain wall condition creating a protective microclimate by means of evaporative cooling systems, and applies zero power consumption by the use of solar translucent panels on the roof, which also serve as a shading device for the lap-pool.
Related to and above all previous matters, the House is prepared to host and exhibit an outstanding collection of video-art and Latin-American contemporary photography of great dimensions, responding to an extremely sensitive material condition regarding solar exposure.

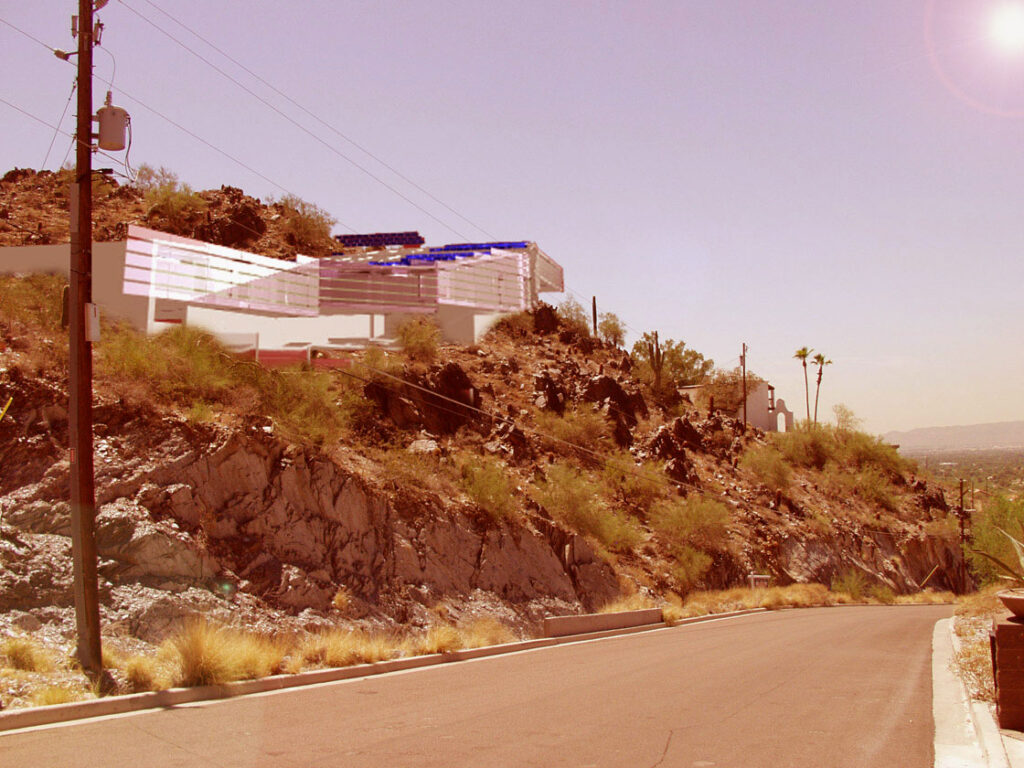



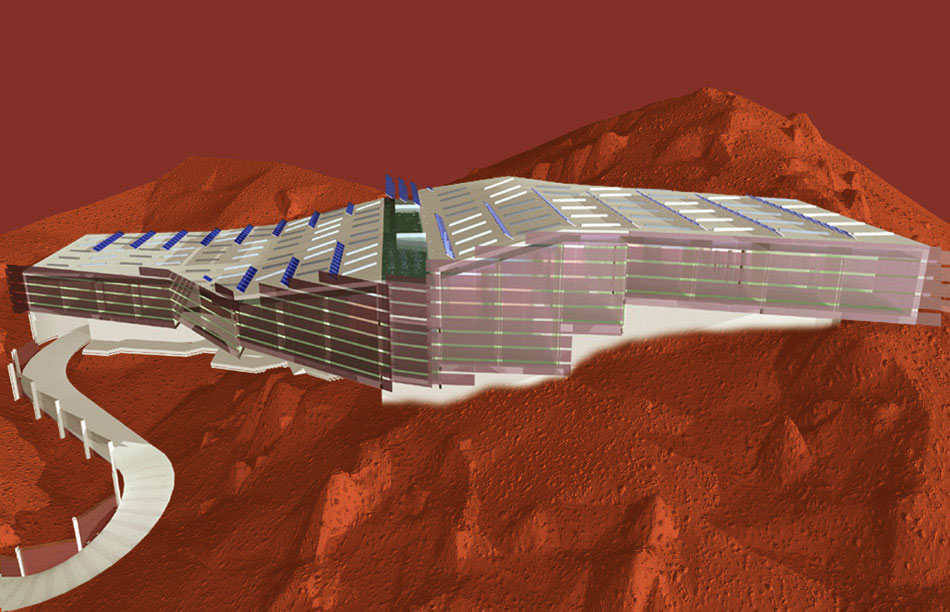


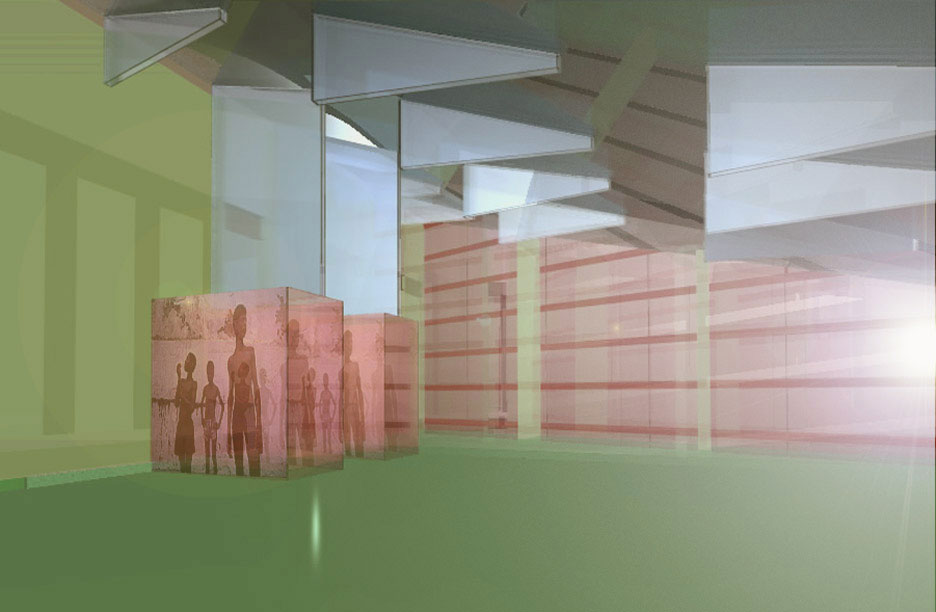
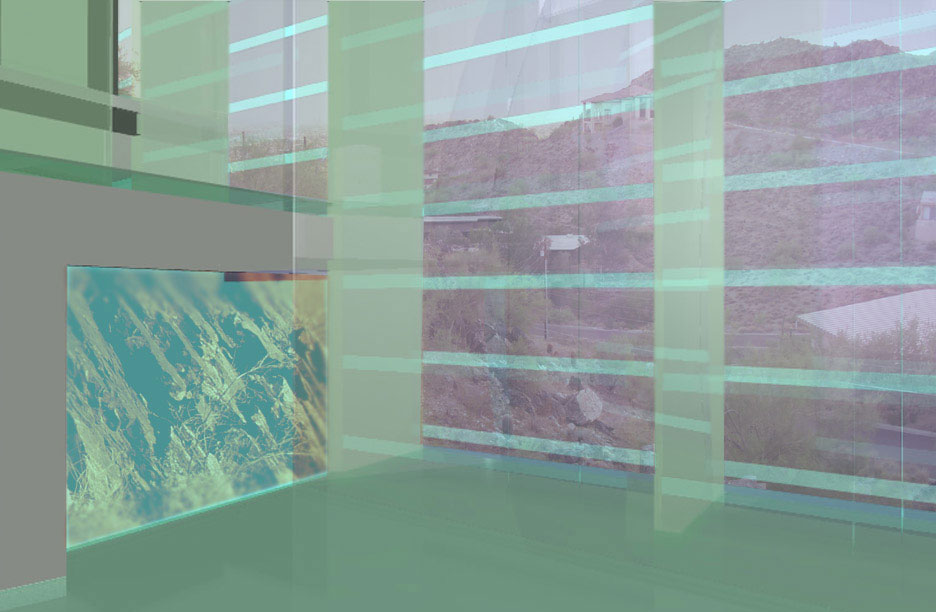
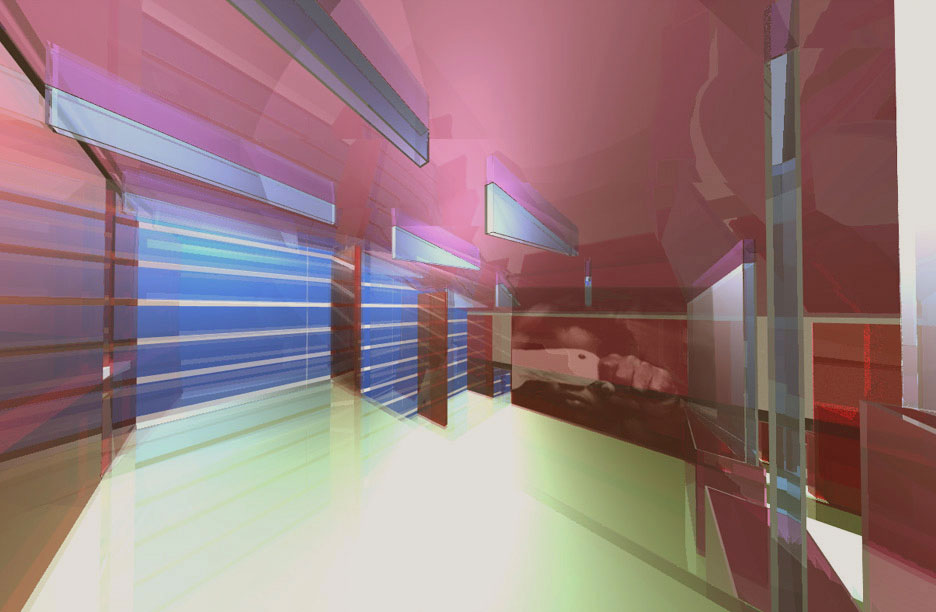
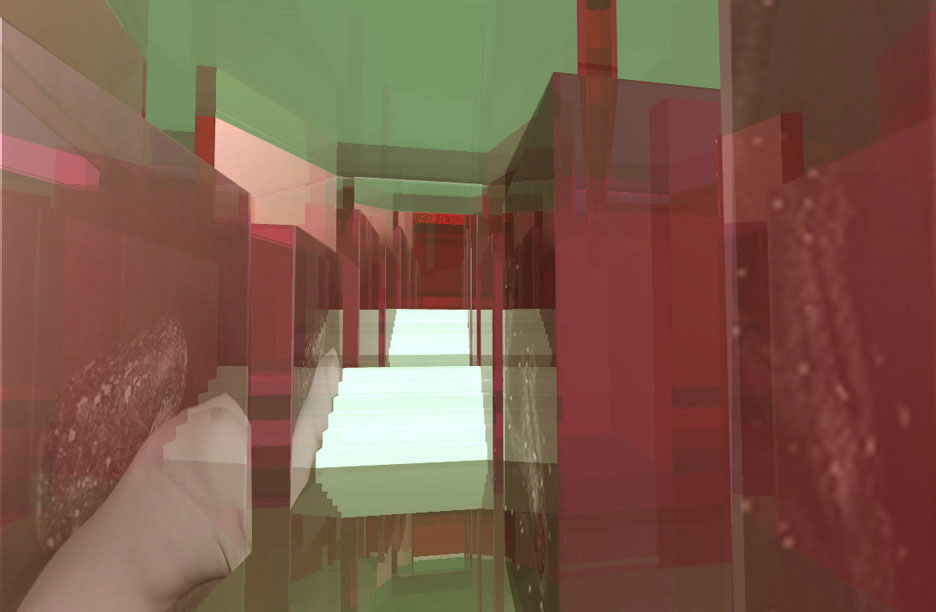
Status: Design Development, On Hold
Design: Claudio Vekstein, Arch in collaboration with Glass specialist Claudio Cesar
Design Assistants: Philip Horton, Tulio Gines, Morgan Ellig, Patrick Mayers, Archs
Structural Design: Matthew Innes, Eng
Environmental Consultant: Vidar Lerum, Arch
Client: Cesar Color Glass Company, Inc
Location: 36 St and N Palm Canyon Dr, Phoenix, Arizona, United States
Area: 1950 m2; 21,000 sq ft
