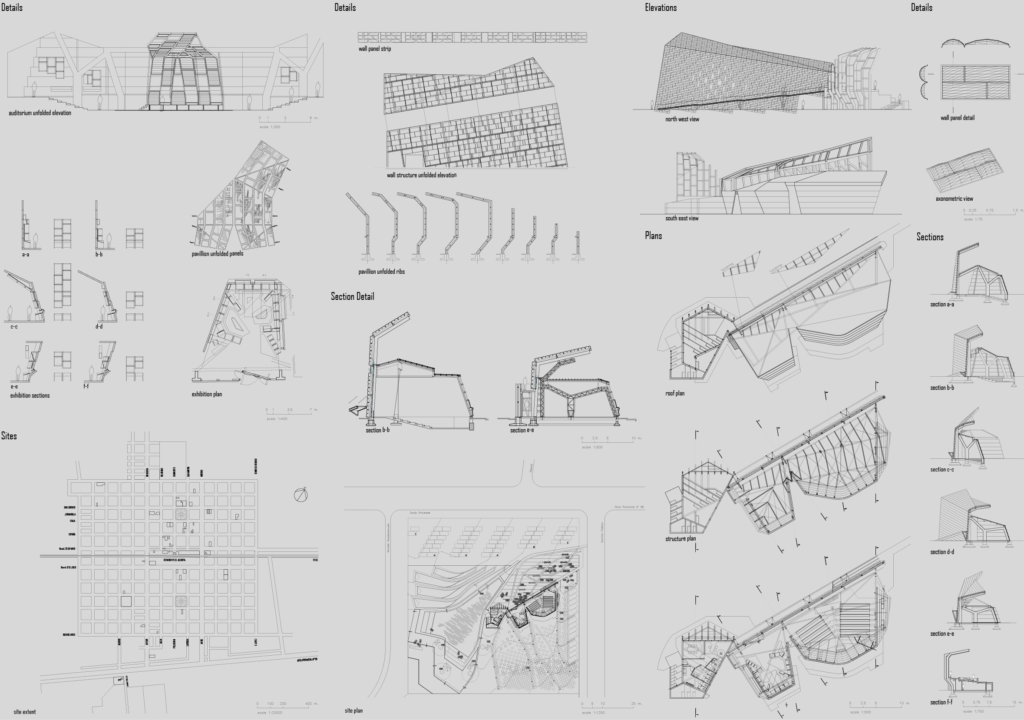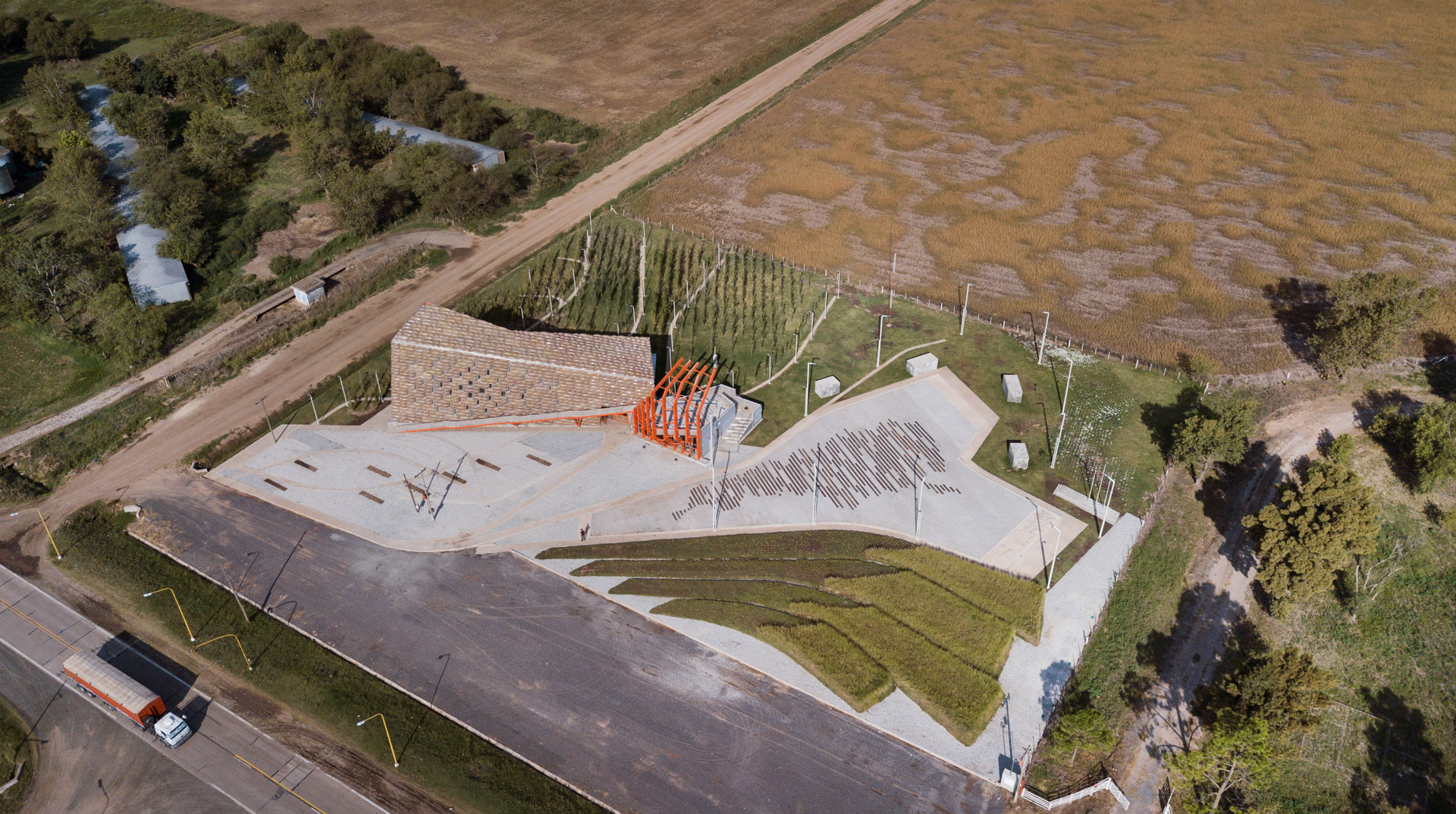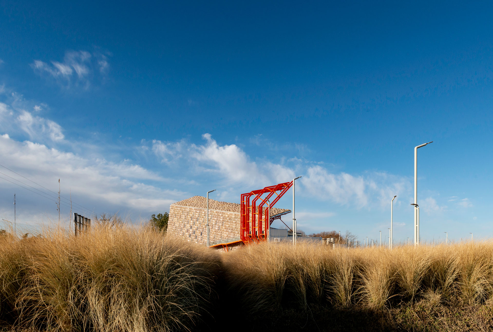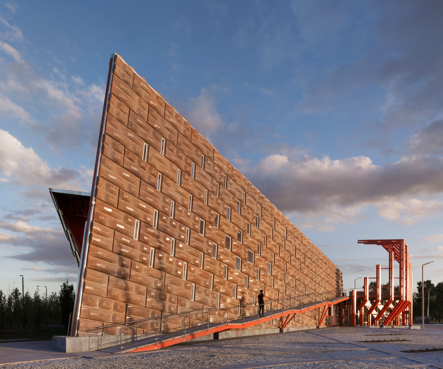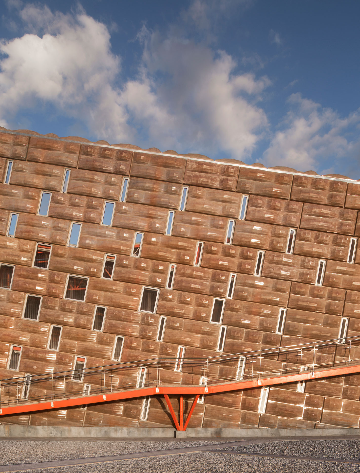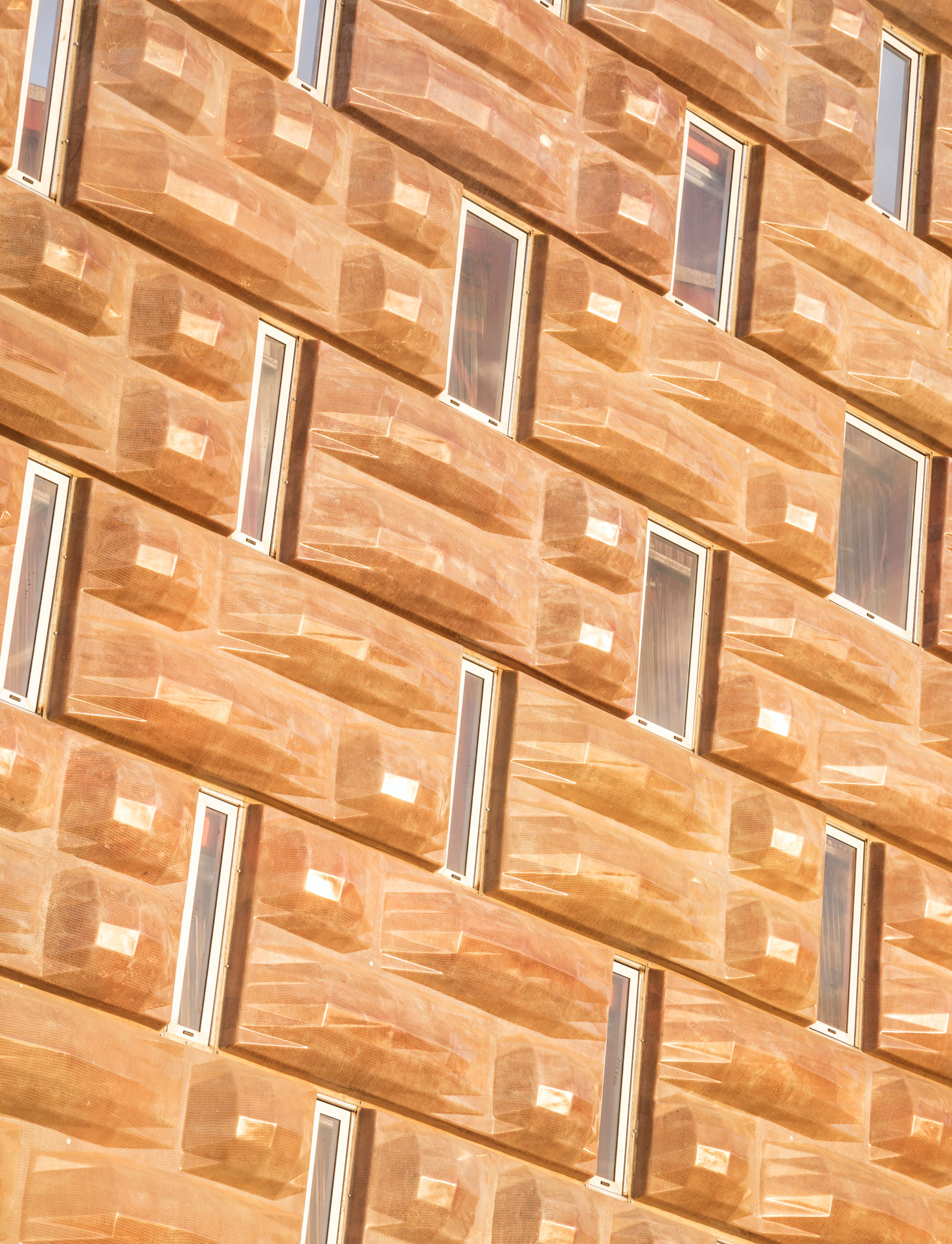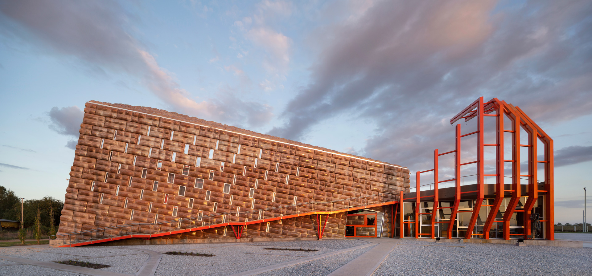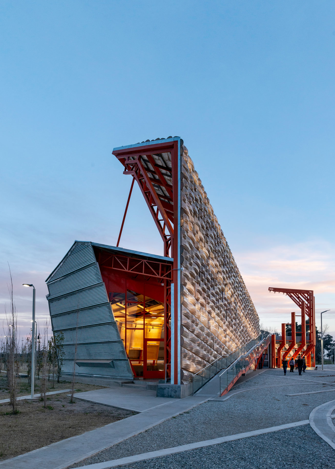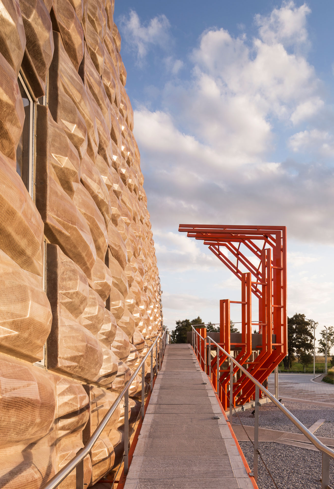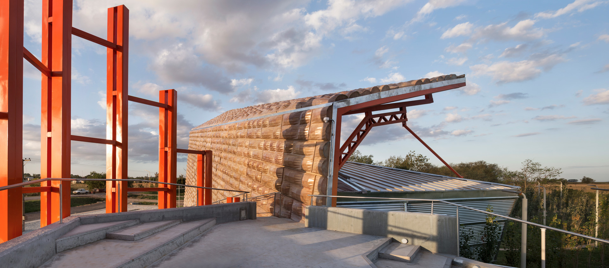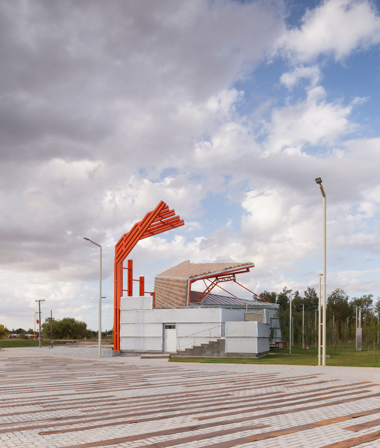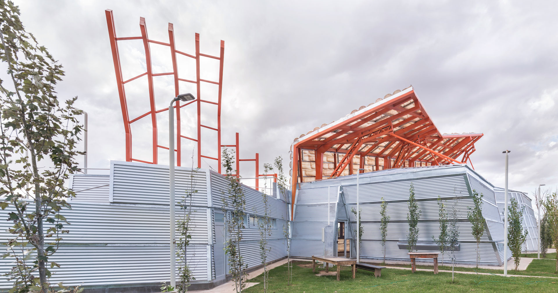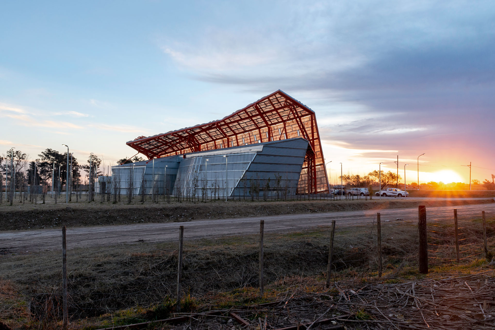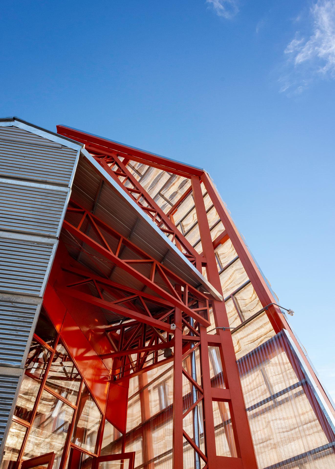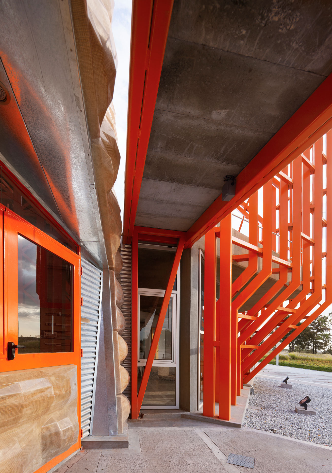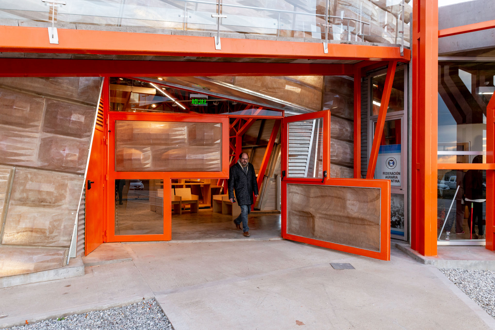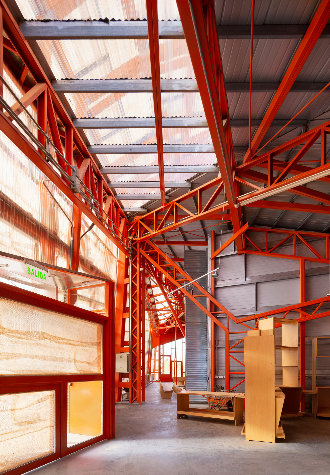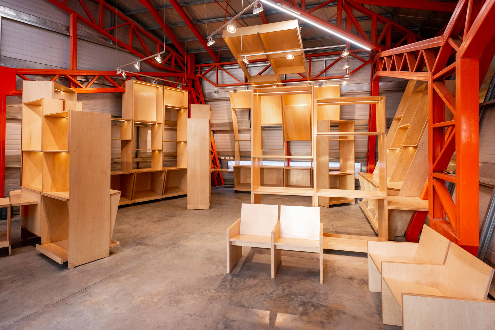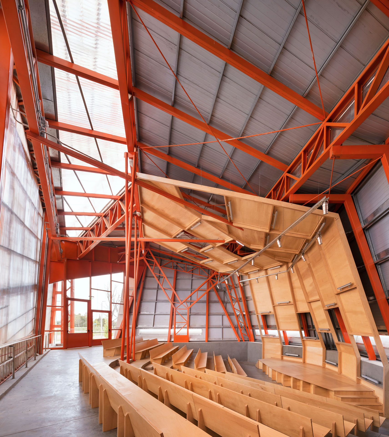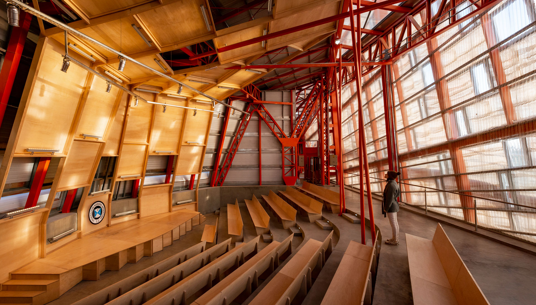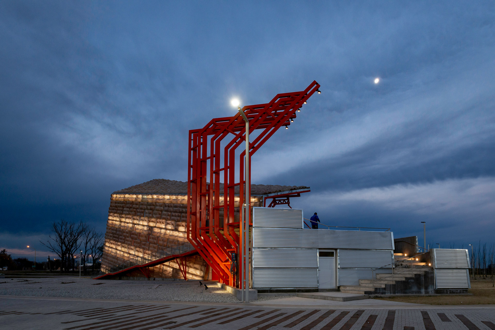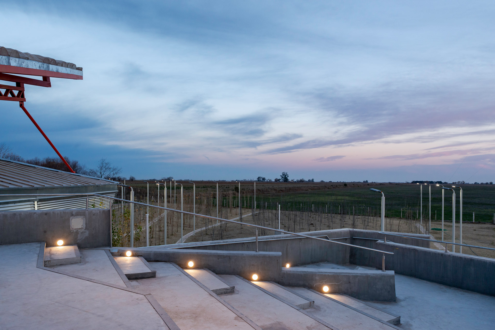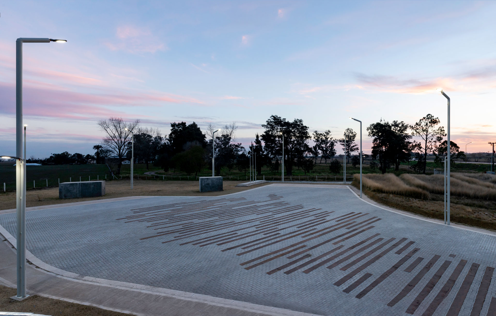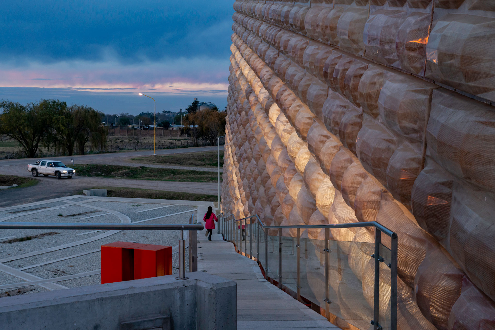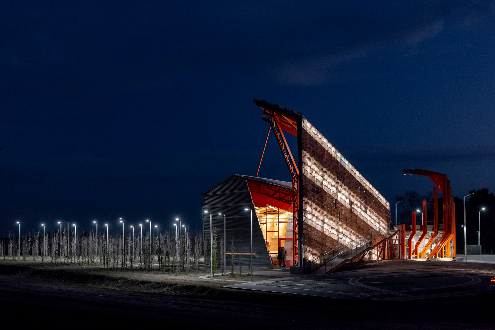gda – Memorial Space to the 100 Anniversary of the Alcorta Farmers Revolt Town of Alcorta
Santa Fe Province, Argentina [2011-18]
The Memorial Space and Monument celebrates the agrarian feat carried by the small and medium rural tenants known historically as the Alcorta Shout, a rebellion that shook the south of the Argentine Province of Santa Fe and spread throughout the Pampa “Gringa” region —as it used to be called at that time, referring to the Italian and Spanish immigrants who came to the region massively encouraged by the Argentine government to cultivate the land— and then to the rest of the country. With epicenter in the town of Alcorta, the event marked the irruption of the farm workers in the national politics of the XX century, giving origin at the same time to its representative union organization. The meeting where the Agrarian Strike was actually decided and farmers decided to stop sowing happened in the Italian Society of Alcorta on June 25, 1912, with the support of the Italian lawyer and legal counsel Dr. Francisco Netri. The Provincial Government intervened then in the conflict managing to bring the parties closer by means of a relative improvement in the contracting conditions. On August 15, 1912, the farmers founded the Argentine Agrarian Federation, whose main objective was to obtain leasing laws, that is, an institutional legal framework that regulated the use and possession of the land in Argentina
In 2011, the Governments of Argentine, of the Province of Santa Fe and the Alcorta Commune committed themselves for the design and construction of a Memorial Space and Monument in honor of the 100th Anniversary of the agrarian rebellion called “The Alcorta Shout ” (1912) that gave rise to the Argentine Agrarian Federation (FAA). The Federation donated a land to the Commune to place the Memorial Space and Monument, and requested an architectural design to the Special Projects Unit of the Ministry of Public Works and Housing of the Santa Fe Province, who entrusted the work to Arch. Claudio Vekstein [eCV_Opera Publica]. The work was financed initially with the funds provided by the Argentine Government and the Government of the Santa Fe Province, while this one undertook it then with successive funds until completion, and the Department of Architecture and Engineering (DIPAI) was in charge of its construction.
In the 100m. x 75m. land, located parallel to the Provincial Route 90, there were only 4 large exposed concrete foundations built in 1962 as part of a monumental project of sculptural figures in the style of Vera Mukhina’s soviet “socialist realism” to celebrate the 50th anniversary of the agrarian movement. The Program provided for the current occasion by the authorities of the FAA includes the Memorial for the Alcorta Shout, an exterior civic Plaza in connection to the monument that allows the celebration of commemorative events of the deed, an Auditorium or screening room for around 150 people, a Gallery or small exhibition hall where the historical reminder objects brought from the Argentine Provinces are located, serving as an Interpretation Center for the events that occurred in 1912.
While commissioning the Project, the FAA requested to embed into the Memorial Space and Monument, the farmers and their work, the union struggle, the use and possession of the land, the cooperativism and the democratic institutions as founding ideas. The actual 400m2 covered spaces thus not only recall but also celebrate the Alcorta Shout in a present and active way, serving as a daily gathering environment for citizens and farmers meeting, overcoming the passive, solemn, and distant traditional monument’s model of the past. That is why the building develops and unfolds diverse public cultural programs —auditorium for events, cinema, theater along a permanent and temporary exhibition hall on the deed. These spaces construct intensely the medium and intimate interior scale, articulated by an extensive, comprehensive and folded exterior element which provides monumental scale and carries the strong expressive and commemorative aesthetic content.
These volumes that house active cultural spaces are contained in their northwest face by a slightly inclined plane of great dimension and rugged texture. In the way of a classic scenery, this plane tensions a forced perspective for those who circulate at a certain speed on Route 90. This large screen is structurally articulated by means of large steel rhythmic porticos, inclined frames and modular pre-molded panels made out of resin reinforced with fiberglass and crude burlap cloth. These precast panels recreate the popular historic “stockpiles” of corn bags (rescued from dated pictures found at the FAA archives) that the producers piled up in the open, being the collective fruit and pride of the agrarian farmers’ hard work. For its materialization, an insistent, alternating and syncopated relief of bags made on specially prepared curved wooden molds, return back to the large scale a textile, rugged and tactile texture, while at the same time geometrically pixelated. This massive grain recalls the formidable constructed accumulations of stacked burlap or tow bags, turning this surface into a solar field or agricultural clock which marks the times of the year.
The rear volumes also offer in the west pavilion other smaller interior functions of a more private character, the office rooms for the Agrarian Federation, and public toilets that serve the larger interior public areas of the building or the large events to the exterior. This pavilion built with a lower reinforced concrete structure and steel profiles, emerges from the plowed earth as a large hand wrinkled by time, and it is completed with plywood panels that pierce in their surface the ears of wheat. Above the offices and toilets, descending terraces are accessed by an exterior ramp along the main screen on the east and a staircase that surrounds and follows the stepping to the west. From these terraces one can contemplate the vast horizon and Pampean sunsets, while also serving as a stage for artistic shows or political events that will extend through the civic square and open-air side amphitheater. This exterior surface, striated by a relief of ‘quebracho’ wood sleepers between the pavers, evokes the Argentinean map and the railroad origin of the town, framed by the exposed old concrete foundations of the previous monument never completed.
The site is landscaped with afforestation of different species of trees, the indigenous Ibirá-Pitá that accompany each of the old foundations, the dense forest of Italian and Silver Poplars to the south and east —evoking the numerous Italian immigrants or “gringos” who came to live and work the pampas, furrowed with curved trails with low lighting which open themselves to the countryside and the horizon. Verdant groups of native grasses of elongated spikelets such as the Stipa or feather grass are moving in the wind over the large grooves that expand and rise towards the west sun from the access civic space. This area to the north is completed with benches made with the same bags of resin and crude burlap disorderly detached from the vertical plane close the big stowage, to sit or lie down to look at the starry sky next to the route, and the adjacent parking for private vehicles or buses of contingents and visitors. A common language arises from all these materials, rugged textures at different scales recover a textile and tactile grain portraying in a common language the labor engraved by the agrarian workers on the land; from their tanned skins rugged as furrows, cracked by the sun —observed in the painting “Manifestación” alluding to the Grito de Alcorta by artist Antonio Berni (1934)— to their clothes and the rough bags finally piled up in the stowage. These edifices reflect enigmatically the process, built here as a wall in the formation of folds, through the stacking and repeating of structures arising from the earth and horizontally extruding porticos that conjugate into continuous sections. This fluted surface unfolds beyond the building while the lateral sectioning of the sheet metal panels finally reconciles the building with the horizon.
The external plowed surface finally becomes intimate to the interior forming the plywood furniture as a way to extend the greatest possible exhibition surface through the stretching of the inner lining. And the display rows extend through the floor planes to the offices, the bathrooms, and even enveloping the auditorium in the correlated series of ascending panels that retain the motif of the grooves in the furrowed interiors and wheat ears.
Status: Construction Completed Construction
Budget: US $1,100,000
Architectural Design: Claudio Vekstein, Arch
Design Assistants: Carolina Telo, Mariana Pons, Pedro Magnasco, Mercedes Peralta, Martin Flugelman, Santiago Tolosa, Stephen Wanderer, Susan Franco, Martin Ramírez, Alisha Rompre, Elizabeth Menta, Dolores Cremonini, Maca Cerquera, Pamela Galan, Shaghayegh Vaseghi;
Renders: Hernán Landolfo, Archs
Structural Consultants: Tomás del Carril and Javier Fazio, Engs
Paneling Consultants: Mark West and Ronnie Araya, Archs
Landscape Design: Elena Rocchi Arch, Lucia Schiappapietra and Teresa Rozados; Assistants: Cecilia Chiesa, Clara Miguens
Lighting Consultants: Giuliana Nieva, Arch
Construction Management: Province Department of Architecture and Engineering (DIPAI), Special Projects Unit, Ministry of Public Works and Housing, Santa Fe Province, Silvana Codina, Arch
Assistants: Nadia Ferretti and Marcelo Tironi, Archs
Clients: Argentine Agrarian Federation, Government of Santa Fe Province, Commune of Alcorta, Government of the Argentine Republic
Contractors: Coirini S.A., Structure Contractor: Arch. Héctor Malo
Location: Route 90 km. 78, Town of Alcorta, Santa Fe Province, Argentina
Area: Built 400 m2, 4,305 sqft; Land 7.500 m, 80,730 sqft
Photography: Federico Cairoli, Arch, Sergio Esmoris
