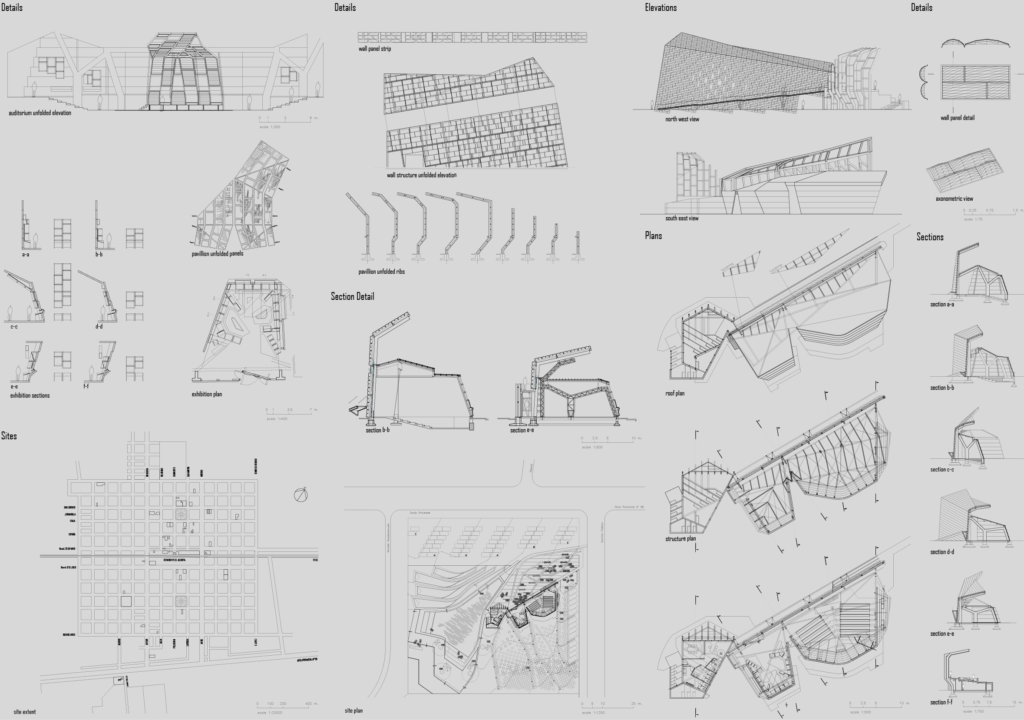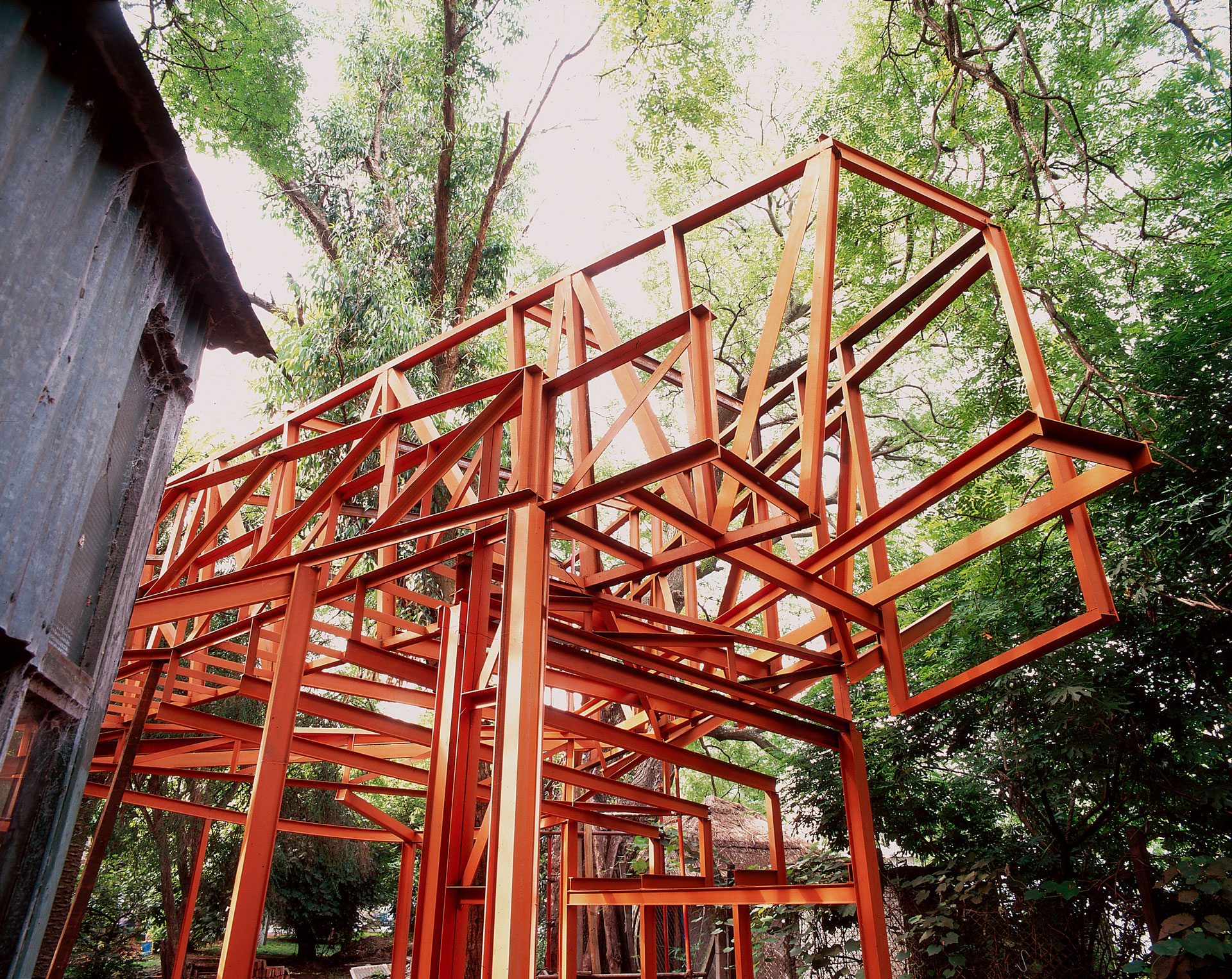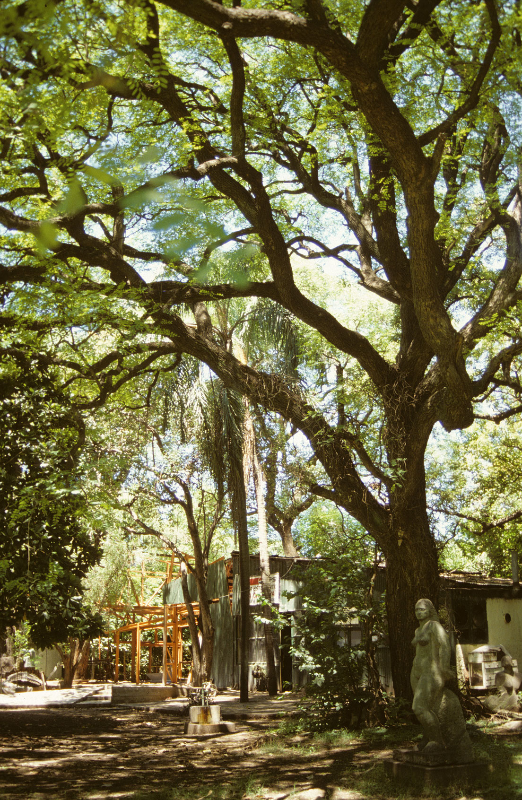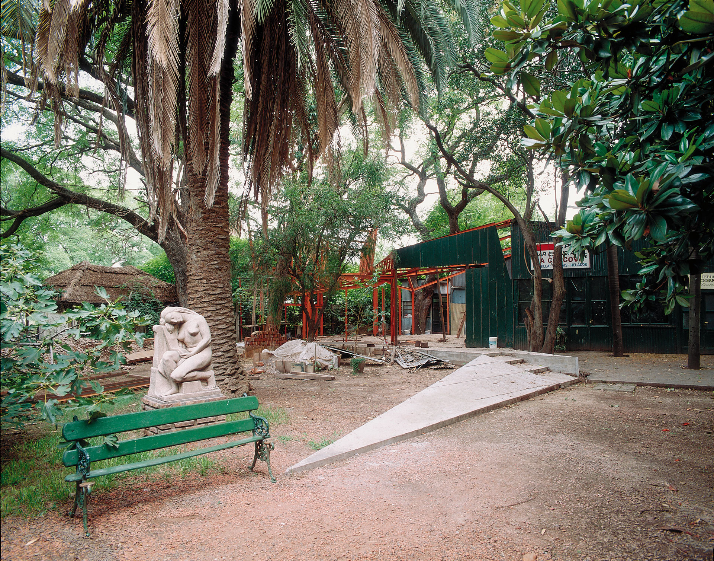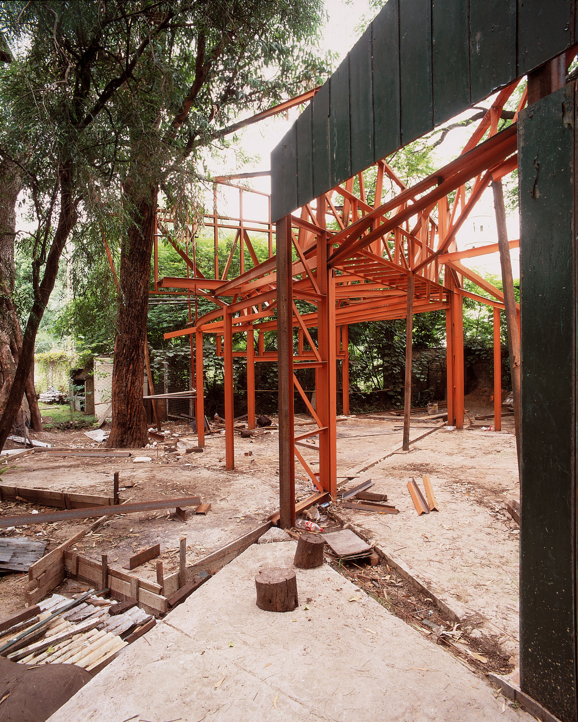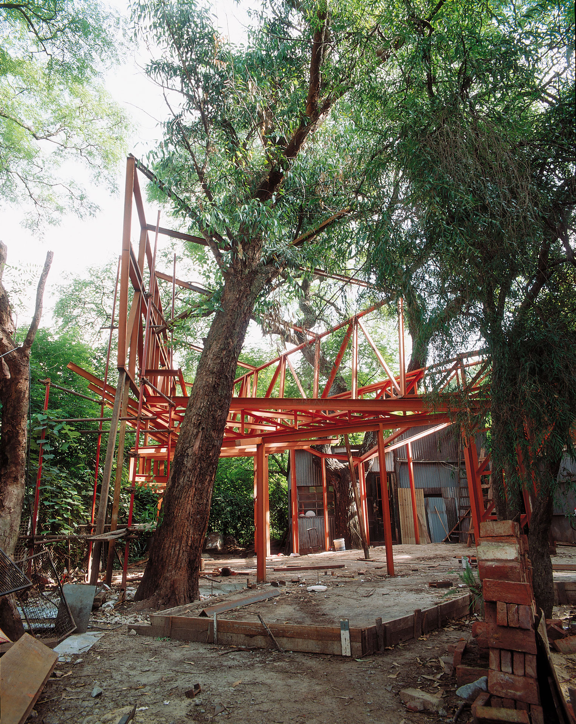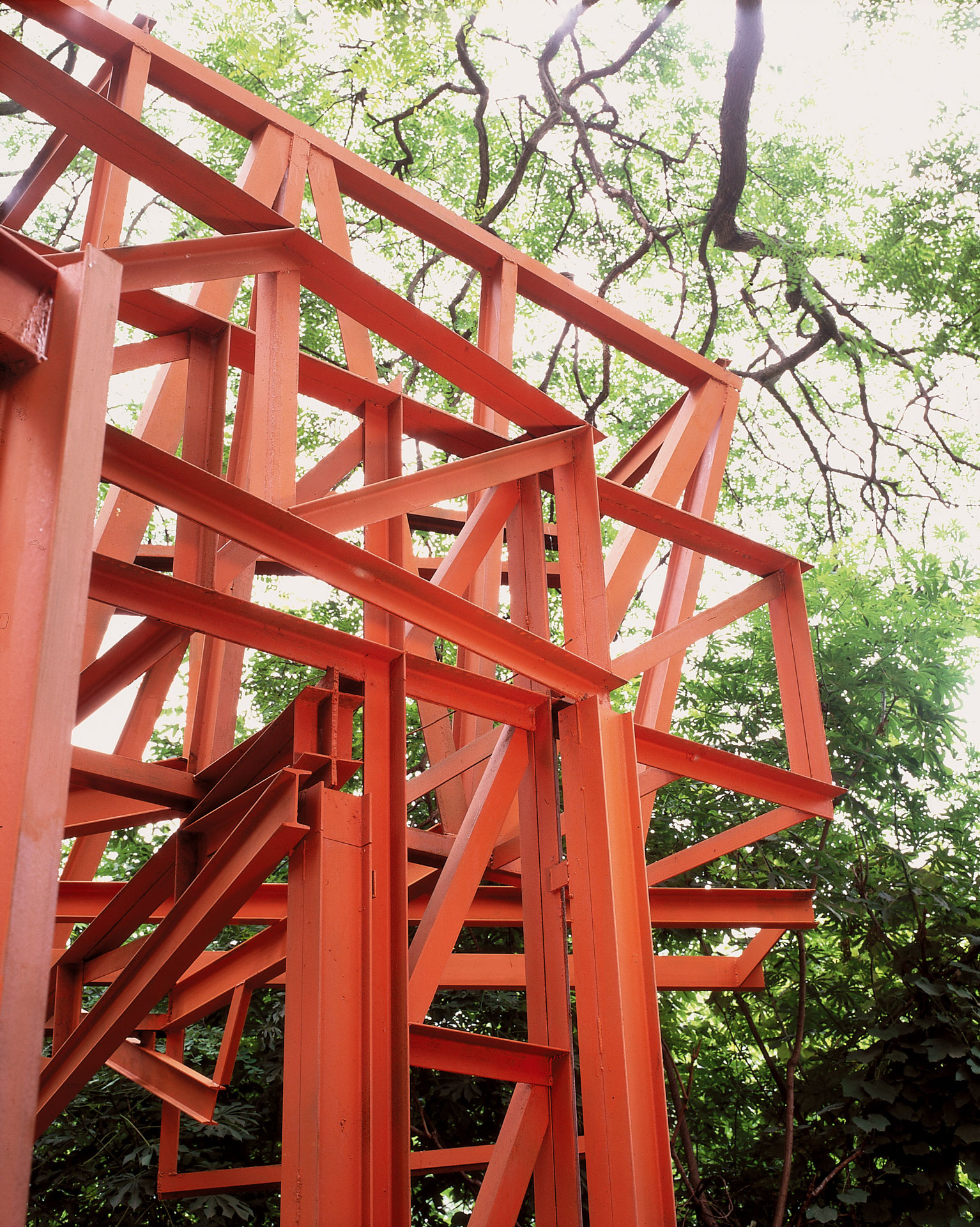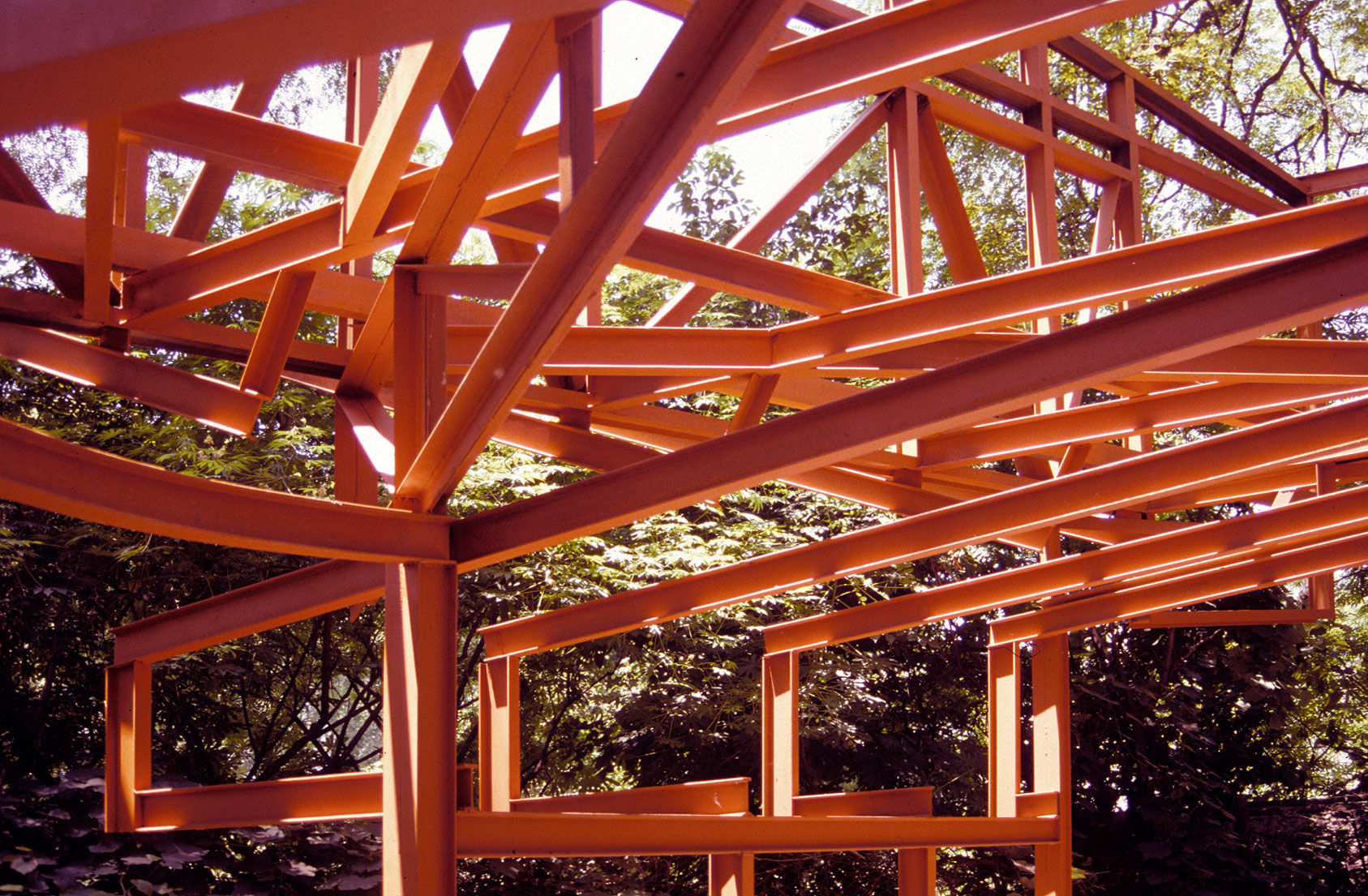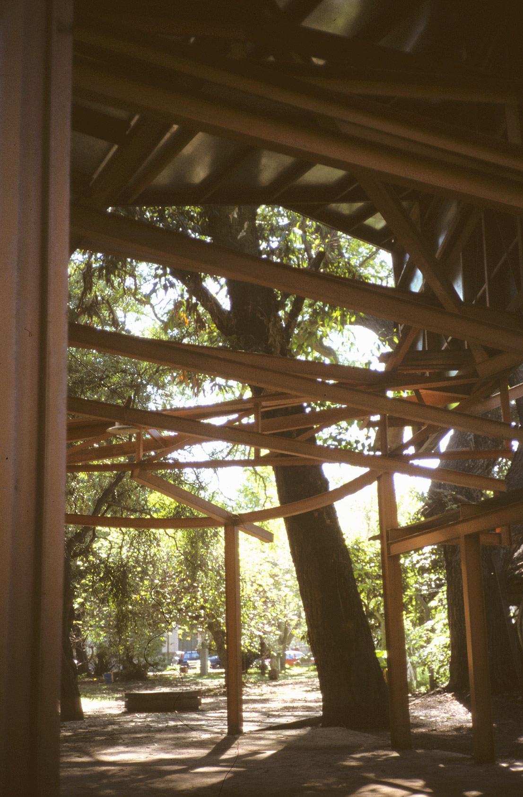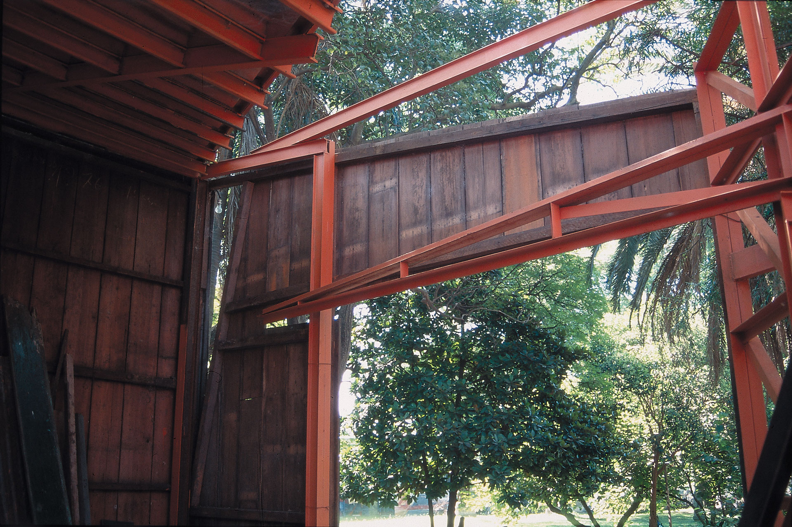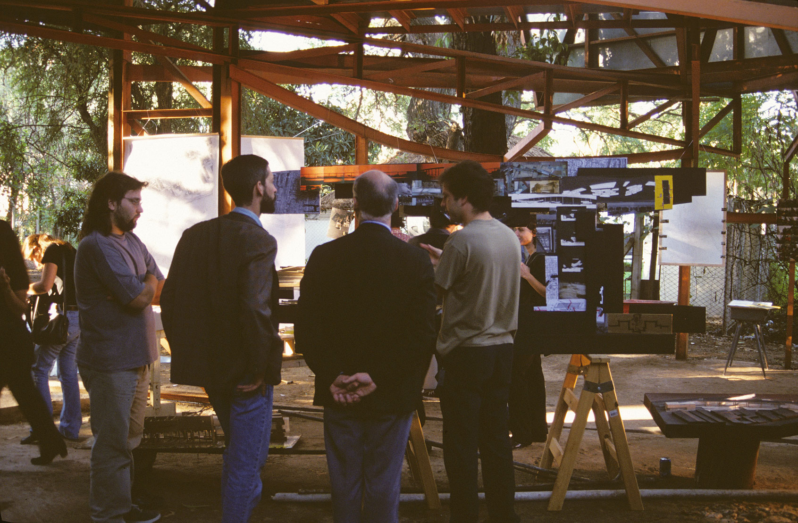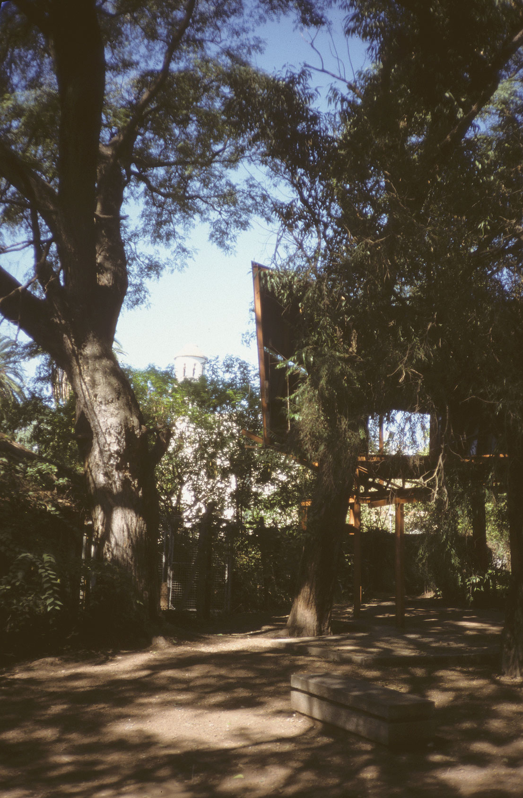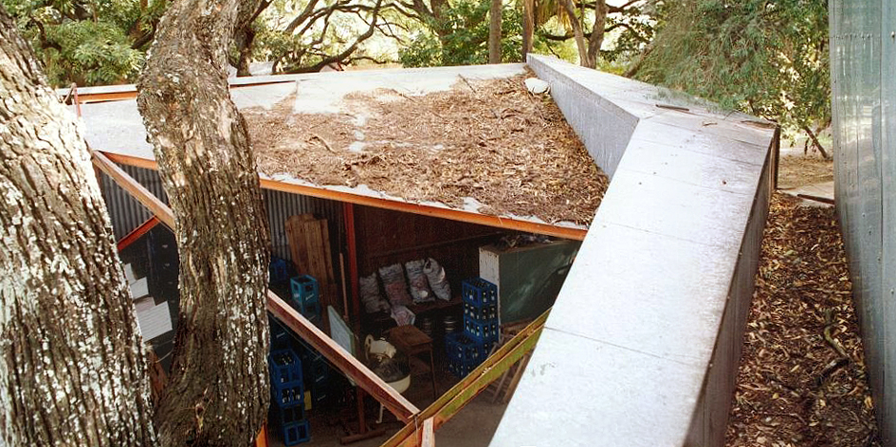pba – Lectures Pavilion for the National Fine Arts School Ernesto de la Cárcova
Costanera Sur, City of Buenos Aires, Argentina [1996- ]
he Lectures Pavilion was designed as a Lectures Classroom in its lower level, and small meeting room in the upper area.
As a material extension of the old School’s cafeteria situated in the middle of the extraordinary internal park designed by French landscape architect Carlos Thays at the beginning of the 20th century, the Lectures Pavilion recognizes in its form the different and particular influences that determine it: the continuity of the old wood structure extended out of steel, the remaining wood façade of the old and precarious dismantled deposit which appears and hides at the same time behind it, the massive presence of the two large inclined trees that give a dimensional limit, and the neighboring old geriatrics’ viewing tower that forces the twisting in the roof.
In its fold, the roof configures a walkable drain-corridor that allows crossing it to face in nostalgic solitude the geriatrics’ tower which faces the river at the same time, ascending to that situation and the upper room through a mobile stair case construction. This staircase can be precisely anchored to the construction for this purpose, or it can be carried around rolling it as an independent object through the park to have access to the top of the trees or to the other constructions’ roofs.
Status: Partially Built, On Hold
Construction Budget: US $41,000
Design and Construction Management: Claudio Vekstein, Arch
Design Assistants: Roberto Lombardi, Malca Mizrahi, Adriana Vazquez, Tomás Saraceno, Vanessa Córdoba, Ramiro Gallardo, Daniel D’Andrea, Archs
Renders: Tulio Guines, Archs
Structural Design:Mauricio Edreira, Eng
Client:Fine Arts School Ernesto de la Cárcova, National University Arts Institute (IUNA), Ministry of Education, Argentina
Location:Brazil and Costanera Sur Ave, Puerto Madero, City of Buenos Aires, Argentina
Area:115 m2; 1,250 sq ft
Photography: Sergio Esmoris, Lucas Distéfano
