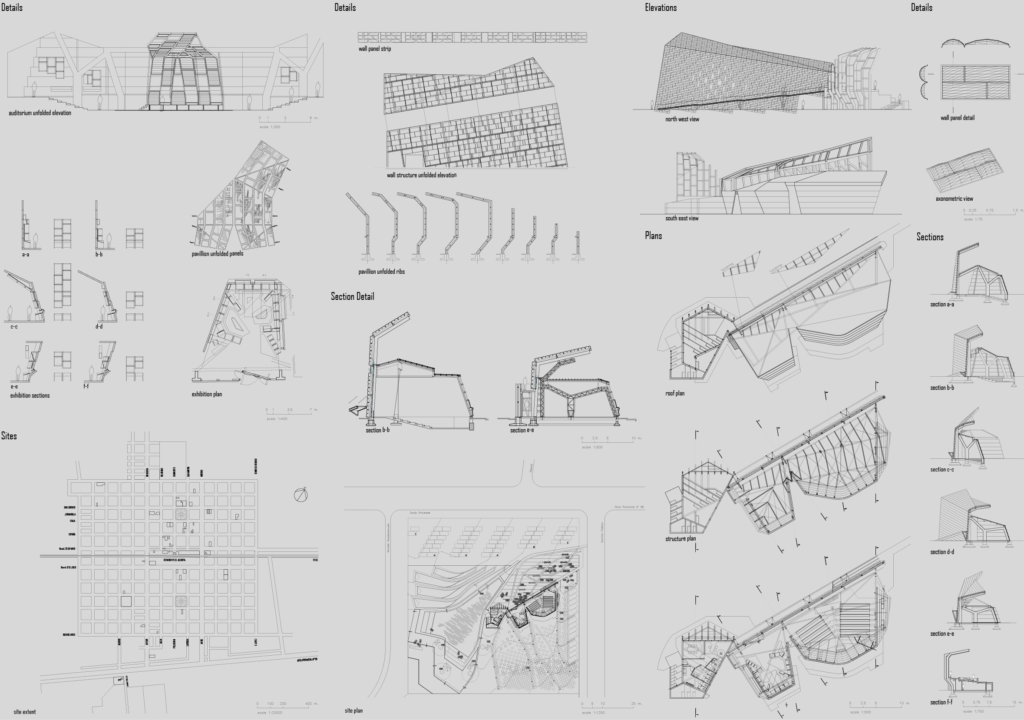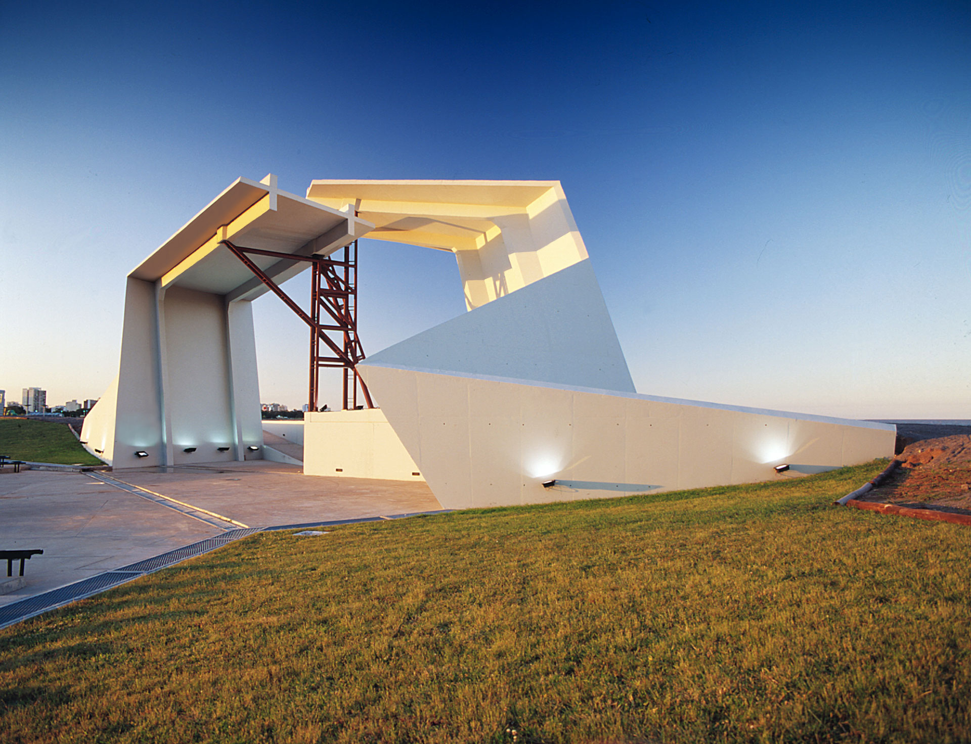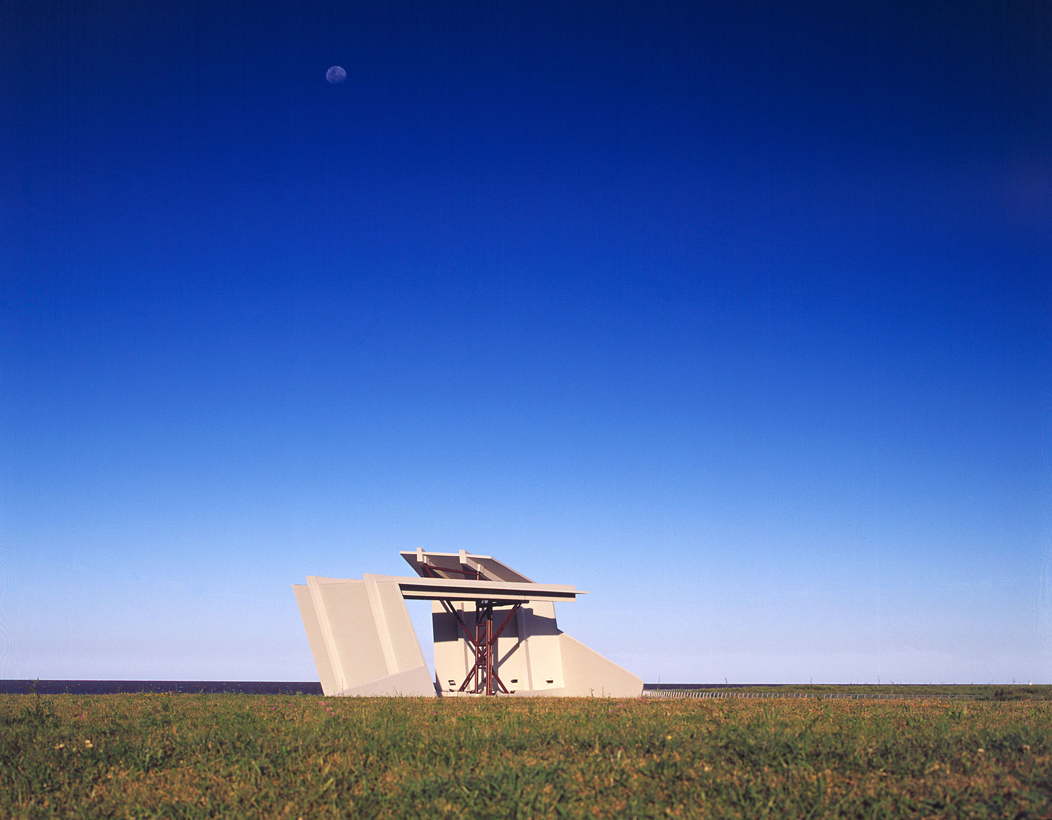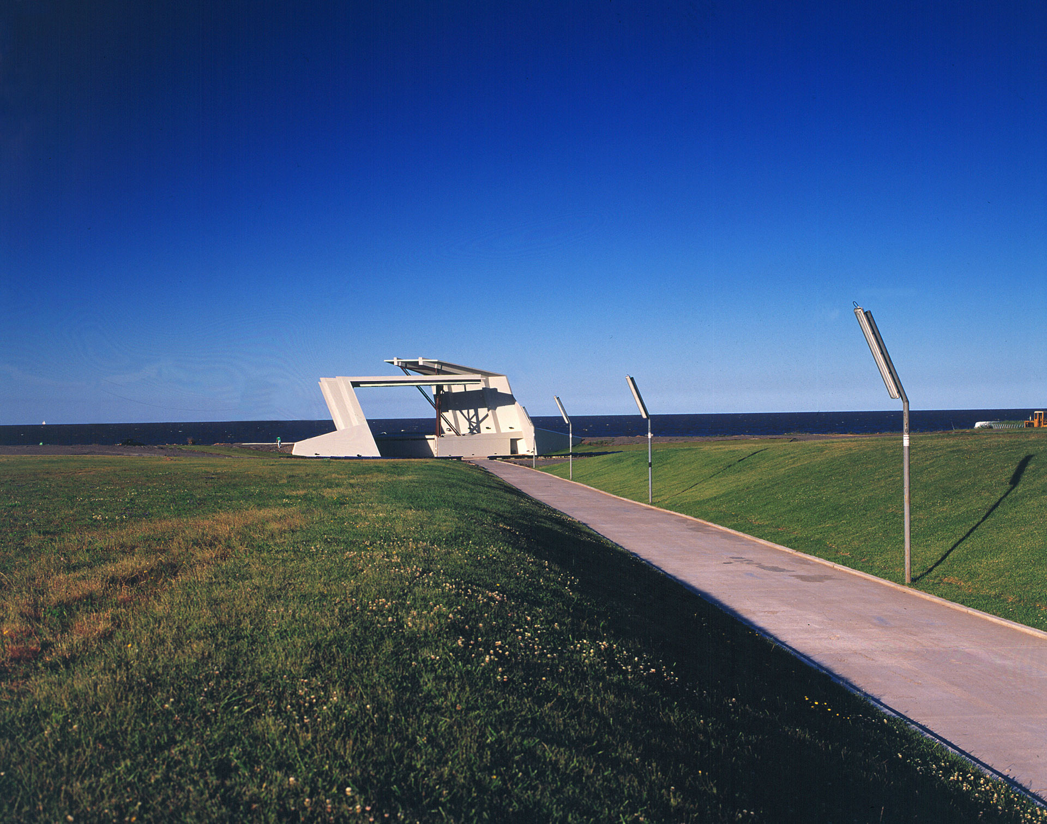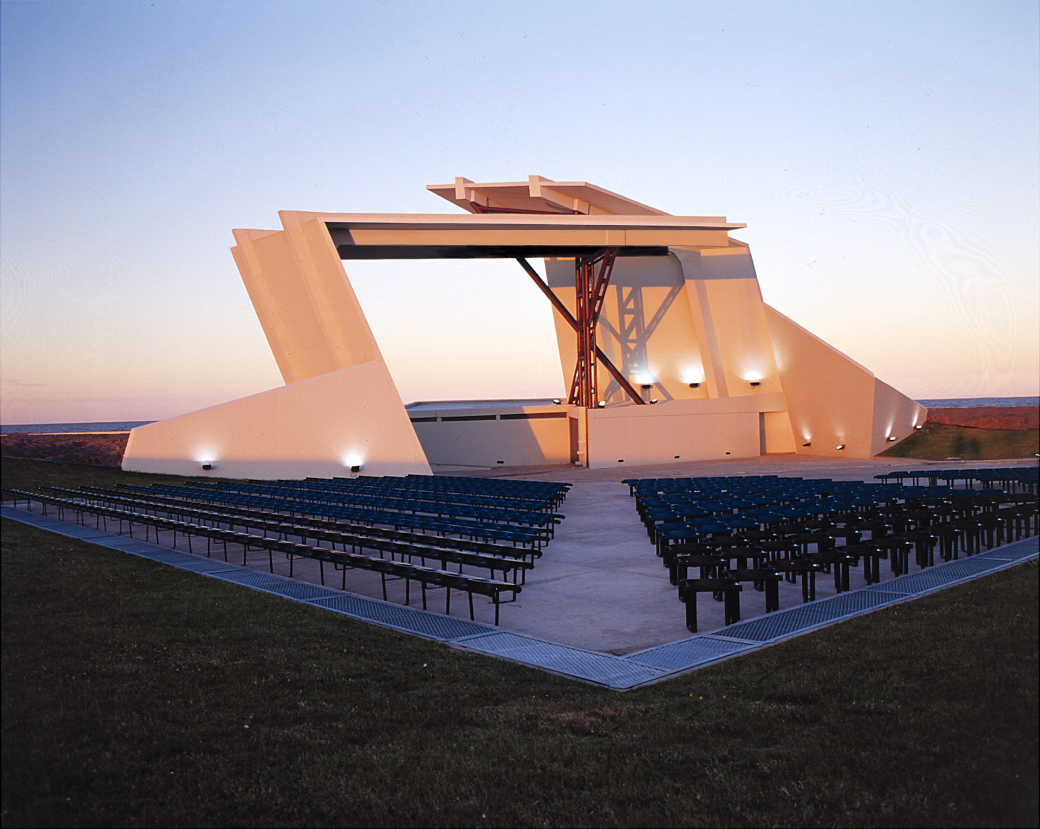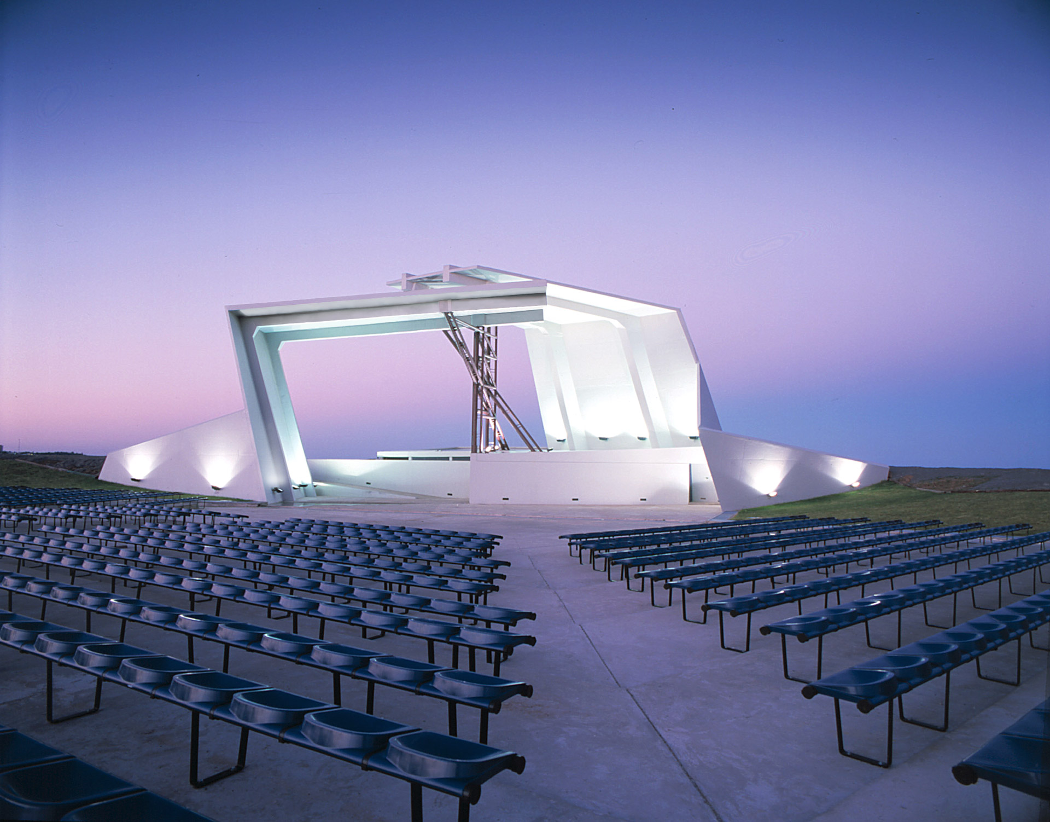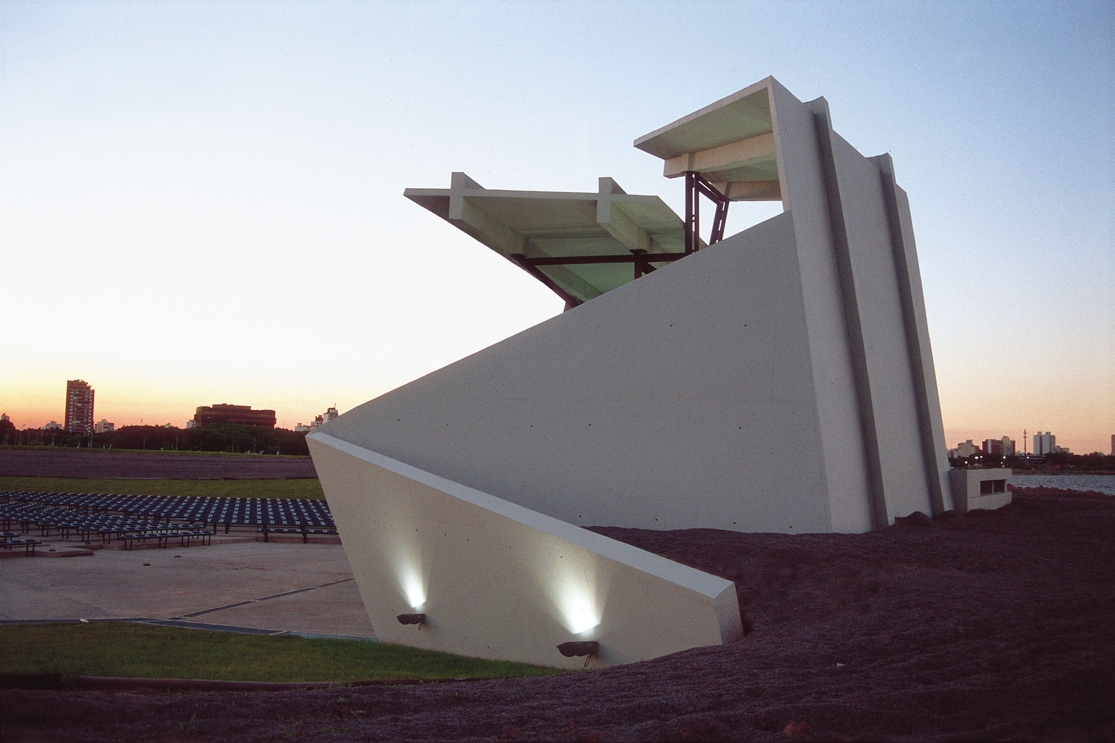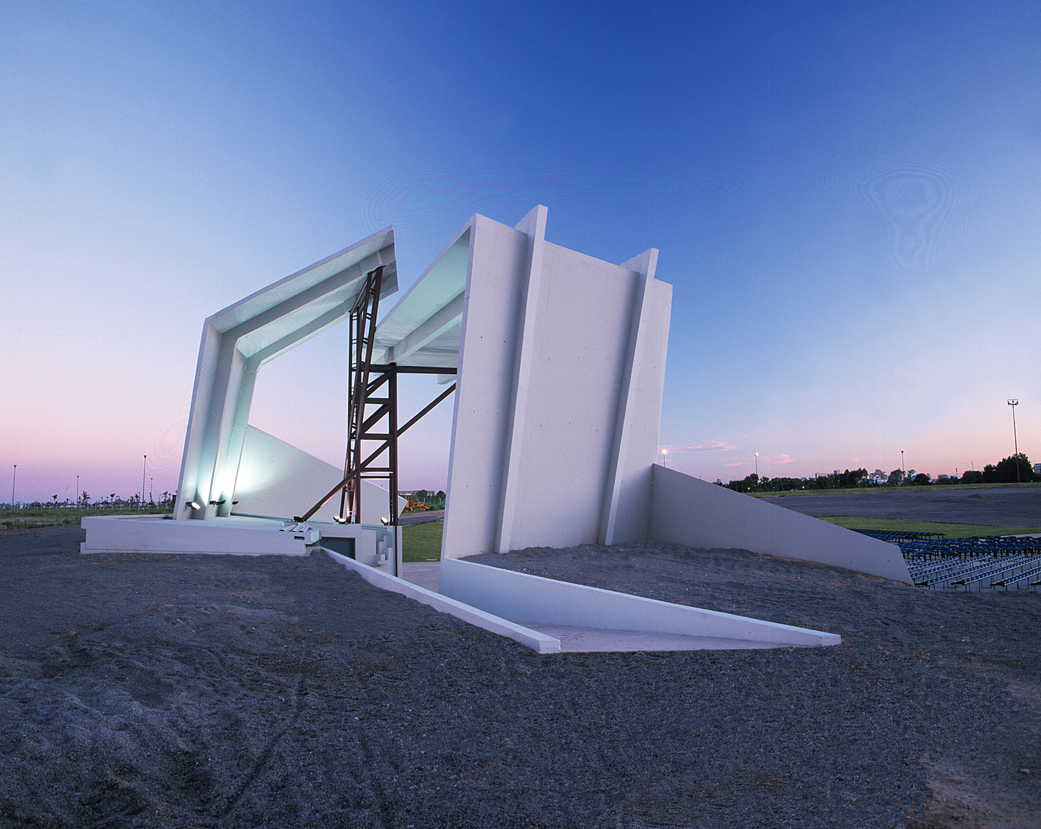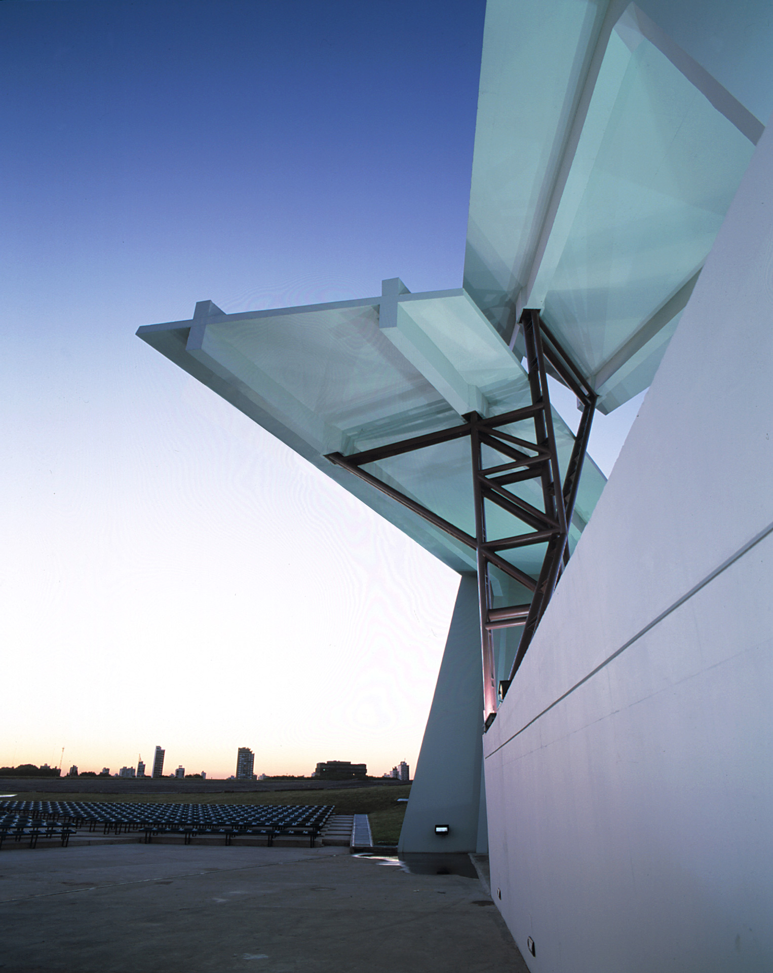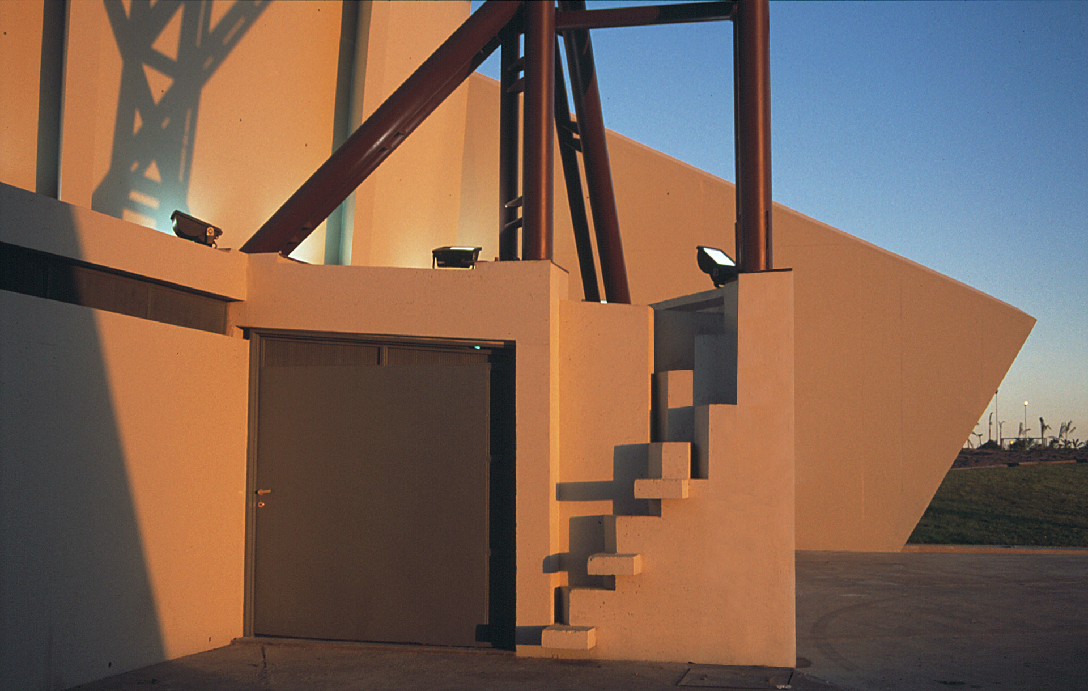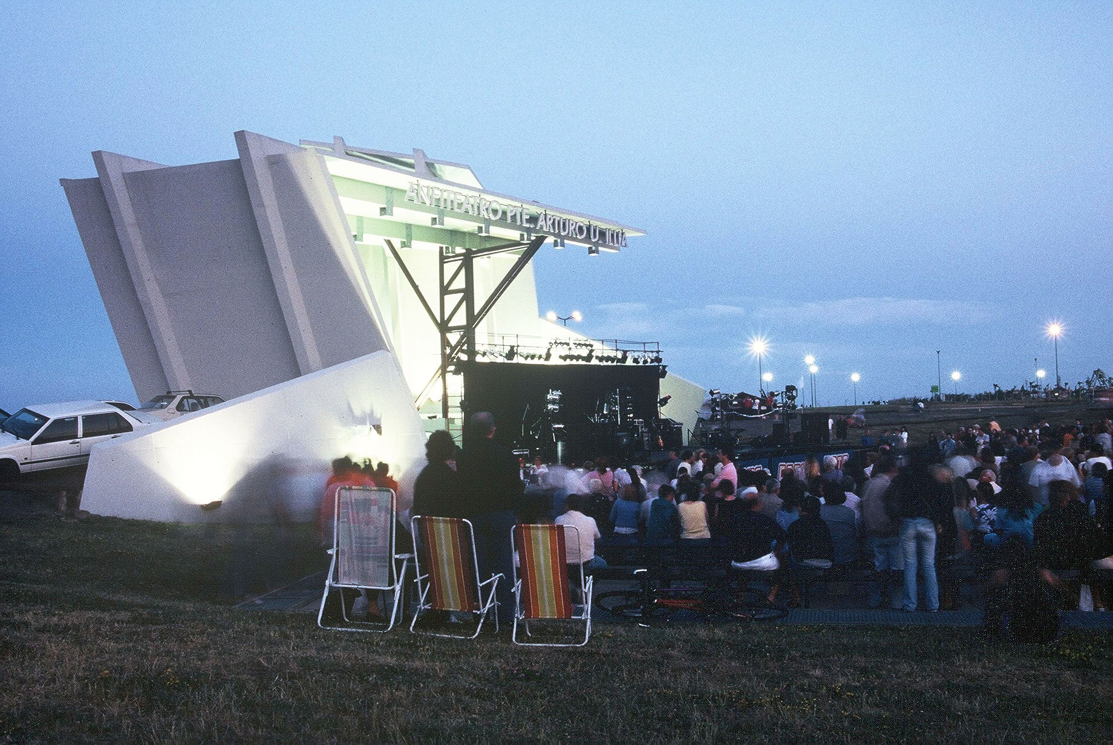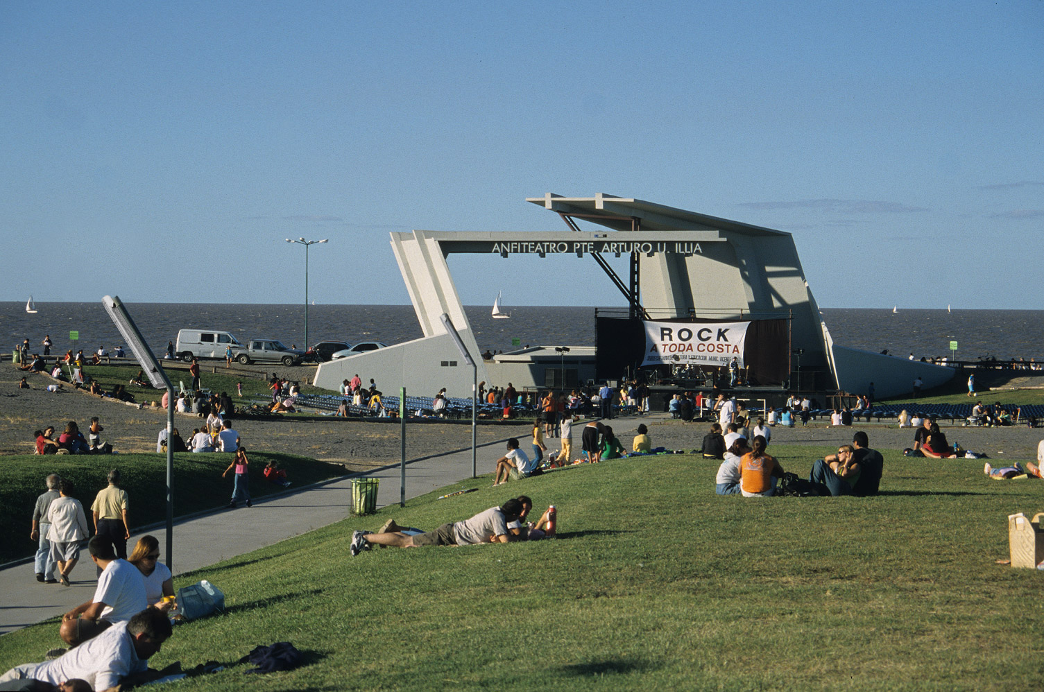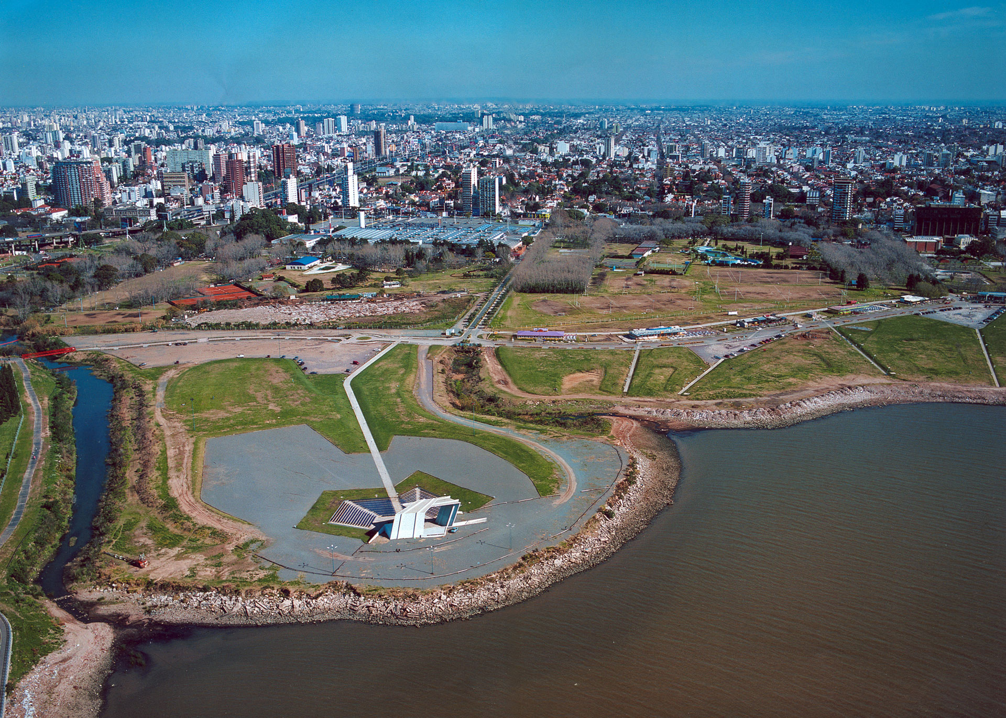ac – Sudestada Coast Park Amphitheater
Vicente López, Buenos Aires Province, Argentina [2000-01]
The 3rd phase of the River Coast Park project extends almost naturally toward the “Coast Amphitheater”; involving a sort of peninsula on the other side of the Holmberg Stream estuary (Laprida Street), and seeking with the continuation of the road its encounter with the Children’s Park parking area, at the other side of the Raggio Stream, limit of the BA Federal District.
The Amphitheater occupies a total area of 6 hectares, and it forms and extended continuity with the raised edge of the park’s embankments, raising them even more in order to arrange a required capacity between 1.500 and 30.000 spectators. It develops a well differentiated topography in areas relatively concentric to the scene: the farthest one and its relationship with the road results in a big opening for parking with a vegetated island; following, three large “hills” as flat lawn embankments sloping toward the River -with average height variation of 6.5 feet-, separated among themselves by two concrete access paths that reproduce -even bigger- the ones of the Park, and they serve, as those, as ditches for the rain drainage as well as gutters.
From there begins a more softly inclined “plateau”, created with the excavation of the grandstand zone, covered with fine broken sand like stone, and striated by long steps of minimum height. Next, continues the excavated “grandstand”, divided into two large sectors by the access path and consolidated as a reinforced concrete surface barely striated with minimum steps of 2 inches, spaced 6.5 feet between them, in order to host more comfortably the basic capacity. The flat “stage” was designed in order to be utilized in all of its amplitude encouraging the execution of contemporary shows without seating -including to it if required the same seating area with public-, to host all types of traditional assembled stages of different heights for events of different magnitudes; from a minimum of 27 x 36 feet to a maximum of 45 x 60 feet. The stage area is accessible through an exterior ramp that descends to the deposit/support area -framing inwardly to it in opposite ascending direction, the shells of the Monument to Amancio Williams.
The “support” area contains changing rooms, restrooms, showers and deposit, are all covered by a sloped slab at the back that functions as the chorus zone and possible extension of the stage. Two large roofs unfold, partly covering the stage and support zones. The one behind is perfectly horizontal, in relationship to the river; and the other inclined such that one is almost mounted overlapped onto the first one in the back, supported both by two double pair of steel columns, one vertical and another inclined for each one of them. These slabs continue by folding their respective lateral walls, arising from the ground indicating the precise line where the topography ends in the excavated zone; one of them opens in an angle, and the other one remaining flat, working as flaps to the public. The great horizontal cover roof serves also as structural support to the fixed cantilevered steel grid, where lighting sets are assembled, sound and other accessories such as curtains, backstage, etc are suspended.(this part was finally not executed).
The general lighting for the entire piece while shows are not being held, is provided through the access paths with fluorescent lighting similar to those in the Park. Another type is similar to hopscotch in the grandstands’ access steps similar to those designed for the Monument. Lateral lighting is present dropping shallow in the ramp and scene zones, and others are interiorly projected to the wall-roofs and columns of the stage box. All these provides the Amphitheater piece a general environment against the light coming from the interior, working as extracted and expanded from the river’s extensive horizon. It embodies the protective geometry of the stage with the wall-roofs as hands to a lighted candle, specially the mounted one pushed by the persistent influence in the zone of the southeastern winds several times during the year.
The Amphitheatre, being the stage box as well as the changing rooms/deposits and grandstands may be described as composed by basically a double open piece, made out of reinforced concrete and steel. This frames, opens and points towards the river’s landscape besides fulfilling the minimum requirements for stage and grandstands. The Amphitheater was deliberately designed not only for events seasons but also to offer a piece of strong character capable of dialogue in the distance with the “Monument in Homage to Amancio Williams” almost as a “Non-umento” in the opposite extreme. This dialogue works more to the scale of the extended Municipality and even more to the one of the River, imprinting a more contemporary and generous criteria to its ongoing recovery, just in the limit respect to the Buenos Aires Federal District.
Status: Built
Construction Budget: $350,000
Design: Claudio Vekstein, Arch
Design Assistants: Luis Etchegorry, Andreas Lengfeld, Eugenia Frías Moreno, Santiago Mendibour
Renders: Alejandro Goldemberg Archs
Structural Design: Tomás del Carril and Fontán Balestra, Marcelo Rufino, Engs
Landscape Design: Lucia Schiappapietra and Teresa Rozados
Construction Management: Municipality of Vicente López, Eduardo Calocero, José Herrán, Hector De Marzi, Archs
Client: Enterprise Foundation of Vicente López, President: José Menoyo and Municipality of Vicente López, Mayor Enrique García
Location: River Coast Park and Laprida St, Municipality of Vicente López, Buenos Aires Province, Argentina
Area: 6 ha
Photography: Sergio Esmoris, Michelo Guzzo
